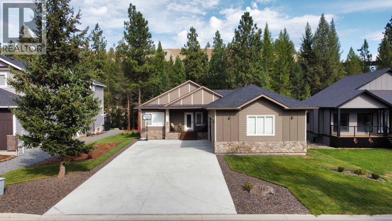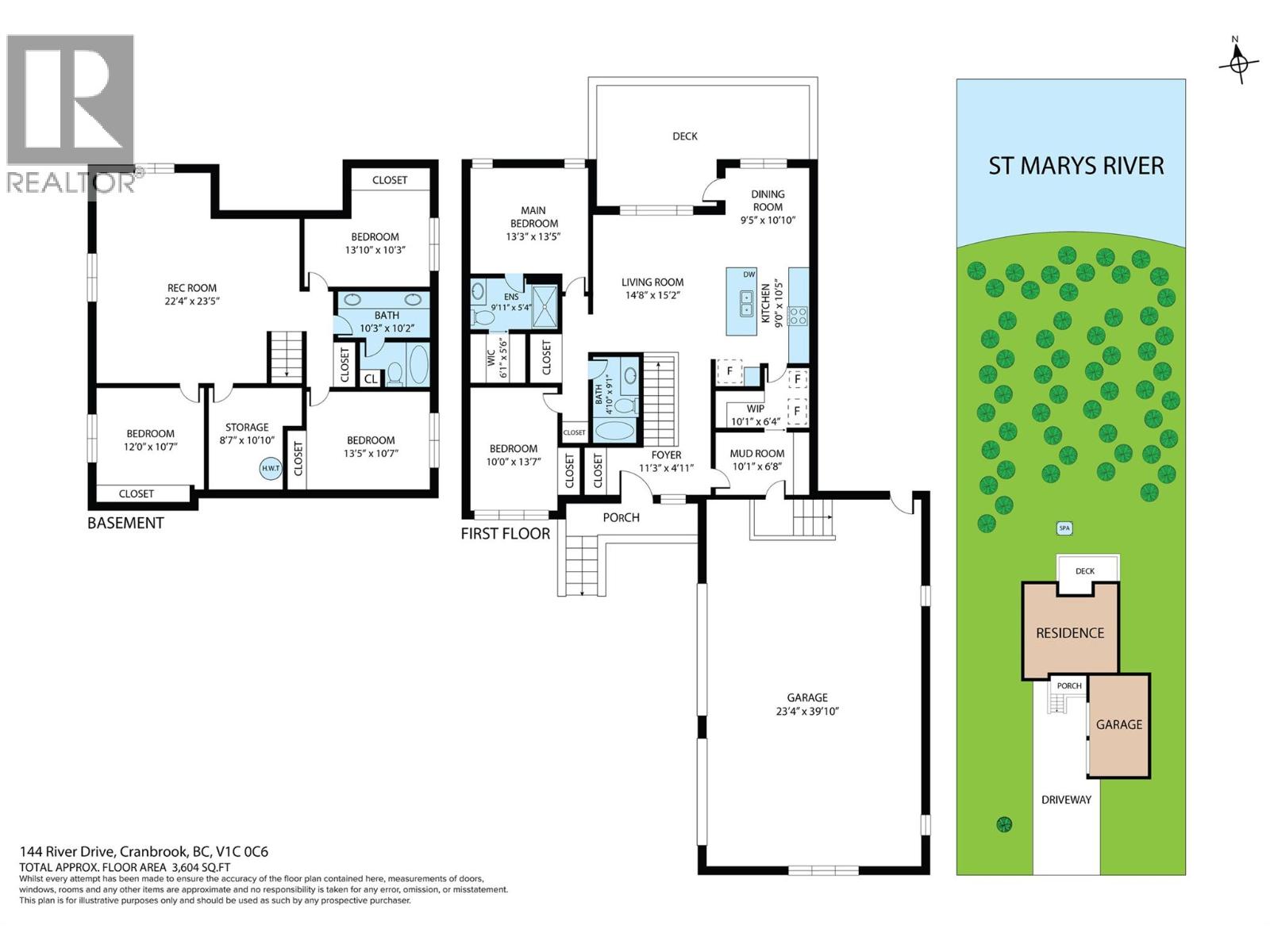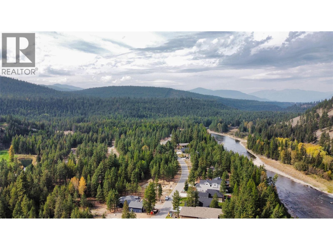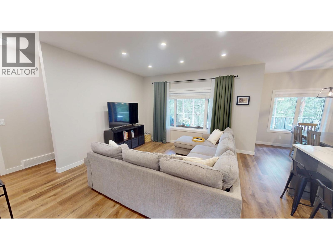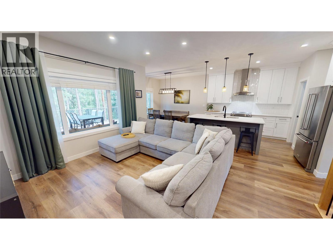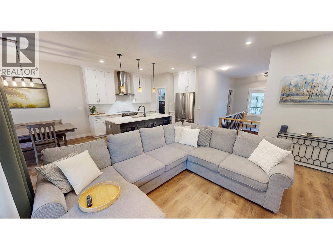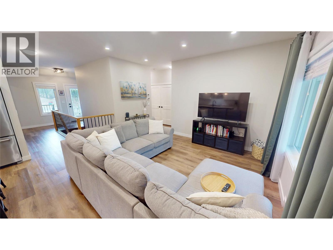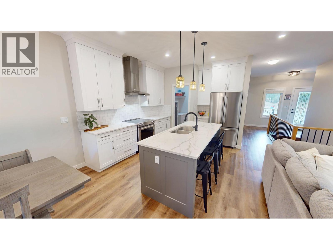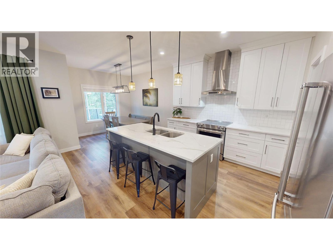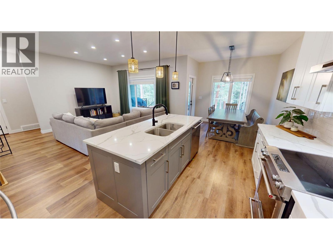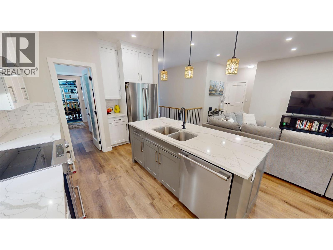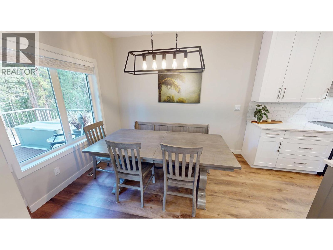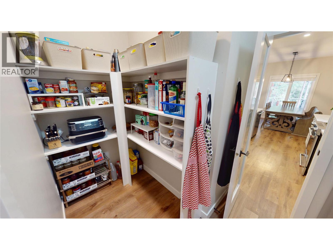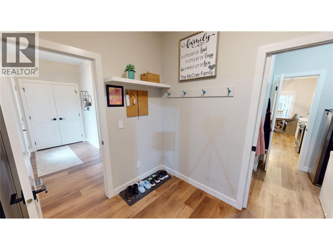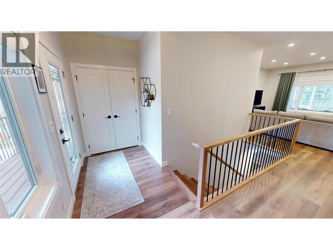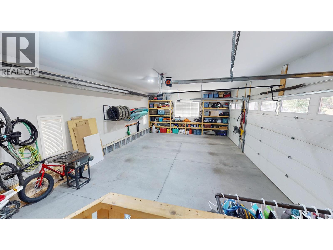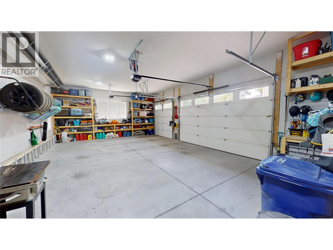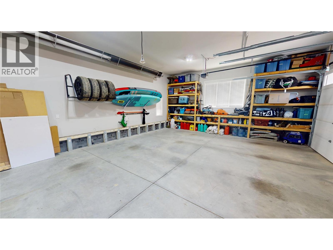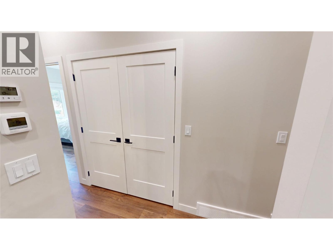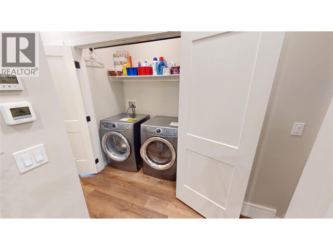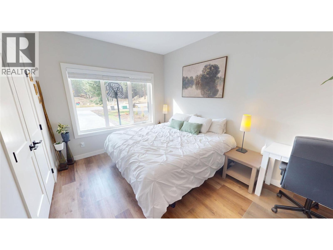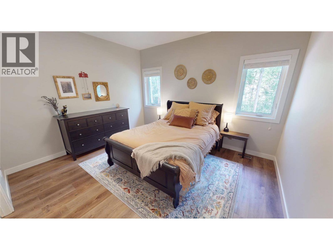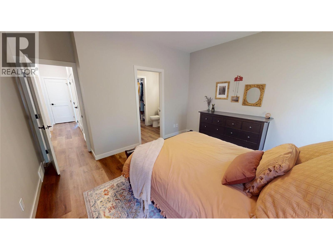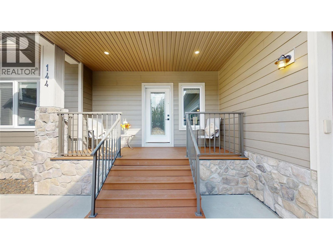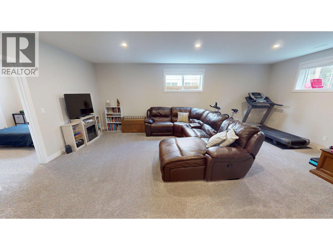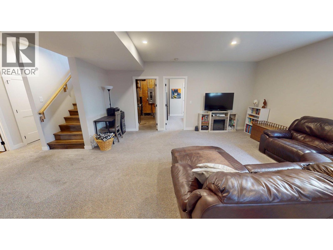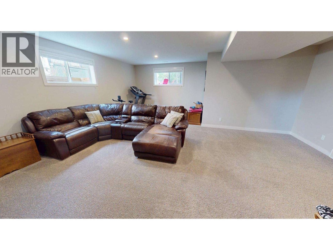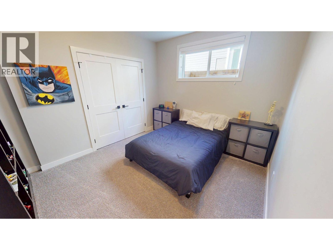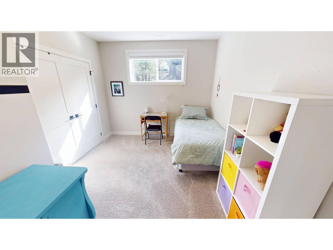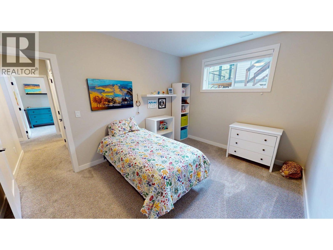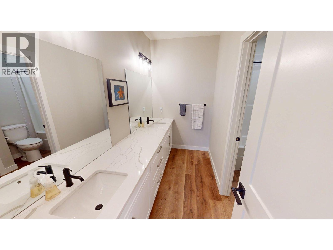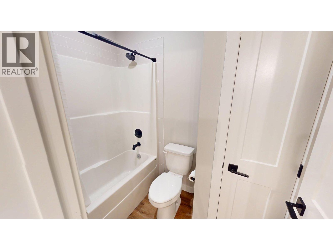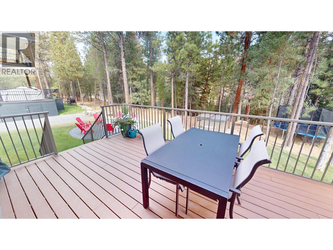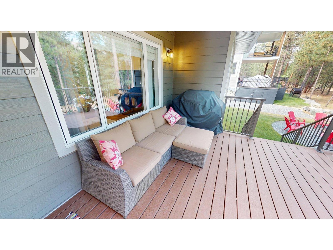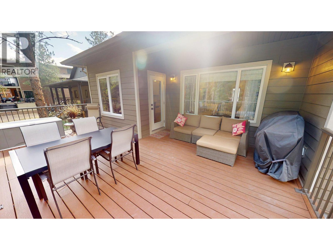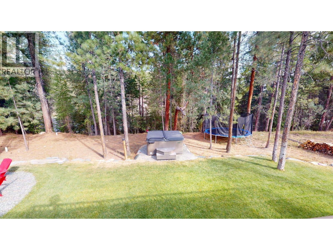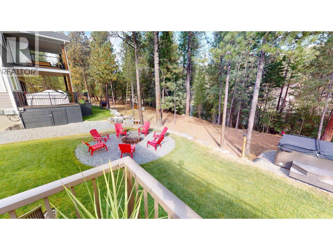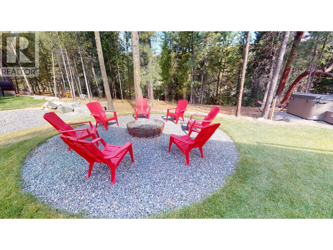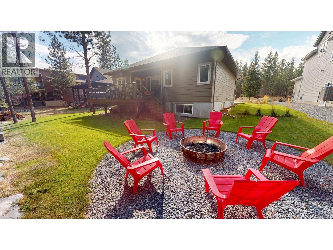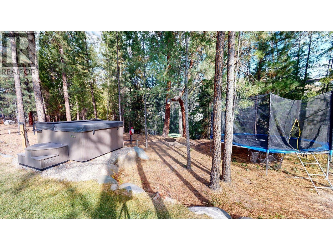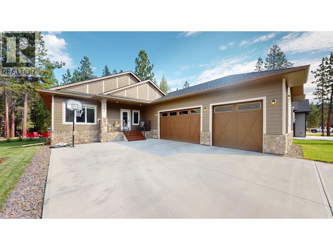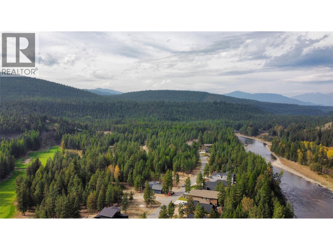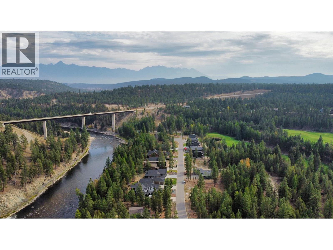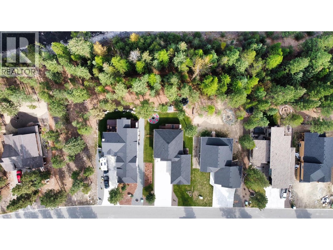144 River Drive Cranbrook, British Columbia V1C 0C6
$799,900Maintenance, Reserve Fund Contributions, Property Management
$93.35 Monthly
Maintenance, Reserve Fund Contributions, Property Management
$93.35 MonthlyWelcome to Rivers Crossing, a sought-after golf course community with the world-class St. Mary’s River at your doorstep—renowned for some of the best fly fishing you’ll find anywhere. This custom-built Ryan Brothers bungalow offers the perfect blend of luxury, function, and lifestyle, with direct river access on a 0.28-acre bare land strata lot. The main floor showcases over 1,300 sq. ft. of exquisite living space, designed with 9' ceilings, elegant custom cabinetry, quartz countertops, and a centre island ideal for gatherings. A thoughtfully designed butler’s pantry adds convenience and style. The layout includes a spacious primary suite with a private ensuite, plus a versatile second bedroom or home office on the main level. Downstairs, the fully finished basement expands your options with three additional bedrooms, perfect for family or guests. Outdoor living shines here, with a welcoming front porch for morning coffee and a partially covered back deck for private relaxation. The large yard features a firepit—an ideal space for entertaining or winding down under the stars. For those seeking space for hobbies, vehicles, or recreation, the triple attached garage comes heated with overhead radiant heating. From custom craftsmanship to its rare riverside location, this home is a true retreat in one of the region’s most desirable neighborhoods. (id:49650)
Property Details
| MLS® Number | 10364506 |
| Property Type | Single Family |
| Neigbourhood | Cranbrook North |
| Community Name | Rivers Crossing -Shadow Mountain |
| Features | Central Island, Balcony |
| Parking Space Total | 3 |
| View Type | River View, Mountain View |
Building
| Bathroom Total | 3 |
| Bedrooms Total | 5 |
| Architectural Style | Bungalow |
| Basement Type | Full |
| Constructed Date | 2021 |
| Construction Style Attachment | Detached |
| Cooling Type | Central Air Conditioning |
| Exterior Finish | Stone, Other |
| Flooring Type | Carpeted, Vinyl |
| Heating Type | Forced Air |
| Roof Material | Asphalt Shingle |
| Roof Style | Unknown |
| Stories Total | 1 |
| Size Interior | 2524 Sqft |
| Type | House |
| Utility Water | Municipal Water |
Parking
| Attached Garage | 3 |
| Heated Garage |
Land
| Acreage | No |
| Sewer | Municipal Sewage System |
| Size Irregular | 0.28 |
| Size Total | 0.28 Ac|under 1 Acre |
| Size Total Text | 0.28 Ac|under 1 Acre |
Rooms
| Level | Type | Length | Width | Dimensions |
|---|---|---|---|---|
| Basement | Storage | 8'7'' x 10'10'' | ||
| Basement | Recreation Room | 22'4'' x 23'3'' | ||
| Basement | Full Bathroom | 10'3'' x 10'2'' | ||
| Basement | Bedroom | 13'10'' x 10'3'' | ||
| Basement | Bedroom | 13'5'' x 10'7'' | ||
| Basement | Bedroom | 12' x 10'7'' | ||
| Main Level | Full Ensuite Bathroom | 9'11'' x 5'4'' | ||
| Main Level | Full Bathroom | 4'10'' x 9'1'' | ||
| Main Level | Bedroom | 10' x 13'7'' | ||
| Main Level | Primary Bedroom | 13'3'' x 13'5'' | ||
| Main Level | Foyer | 11'3'' x 4'11'' | ||
| Main Level | Laundry Room | 3'6'' x 5' | ||
| Main Level | Mud Room | 10'1'' x 6'8'' | ||
| Main Level | Dining Room | 10'10'' x 9'5'' | ||
| Main Level | Kitchen | 9' x 10'5'' | ||
| Main Level | Living Room | 14'8'' x 15'2'' |
https://www.realtor.ca/real-estate/28930293/144-river-drive-cranbrook-cranbrook-north
Interested?
Contact us for more information

Jason Wheeldon
Personal Real Estate Corporation
www.cranbrookrealty.com/
https://www.facebook.com/cranbrookrealestate/

#25 - 10th Avenue South
Cranbrook, British Columbia V1C 2M9
(250) 426-8211
(250) 426-6270

Kaytee Sharun
www.ekrealty.com/
https://www.linkedin.com/in/kaytee-sharun-22a09b89/
https://www.instagram.com/kaytstheREALTOR®/?hl=en

#25 - 10th Avenue South
Cranbrook, British Columbia V1C 2M9
(250) 426-8211
(250) 426-6270

