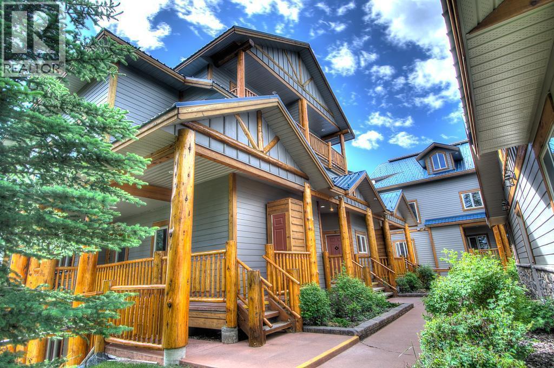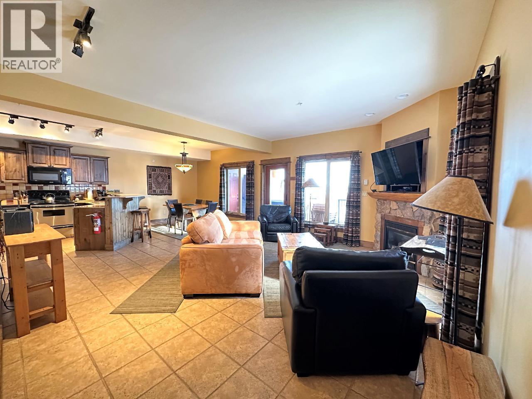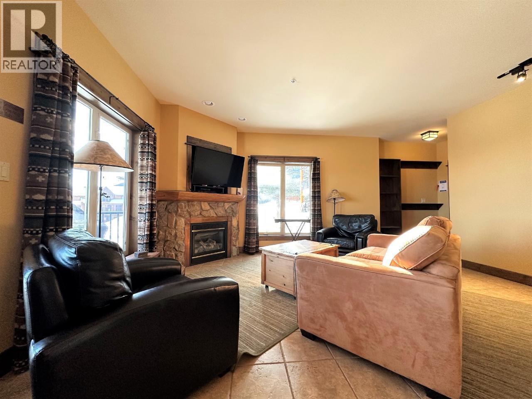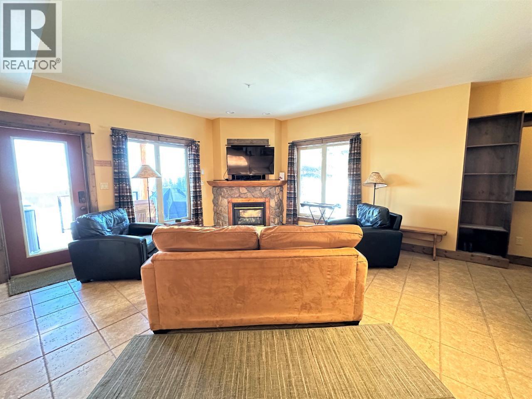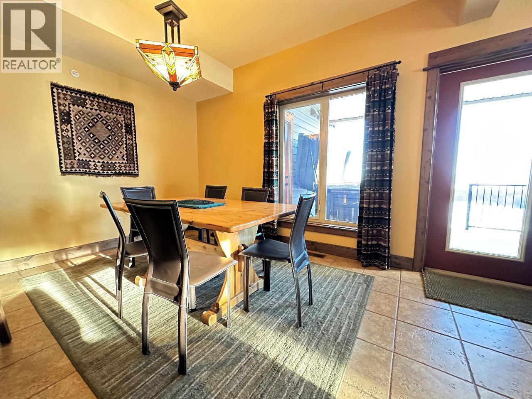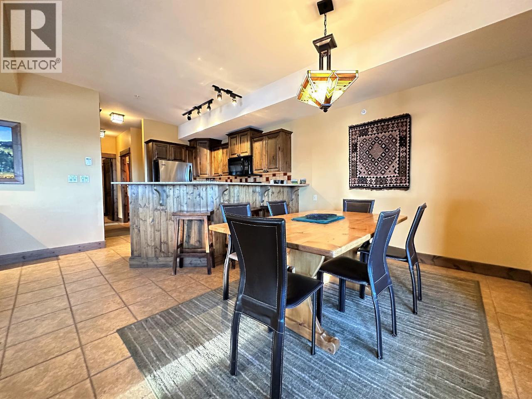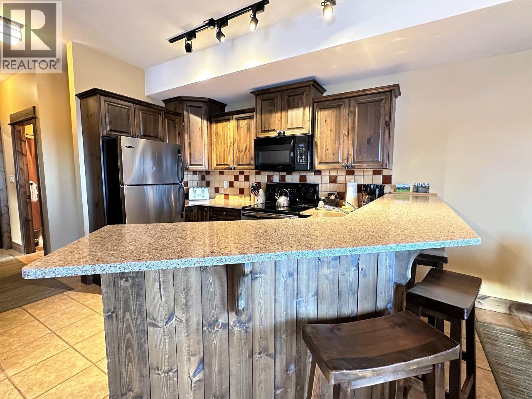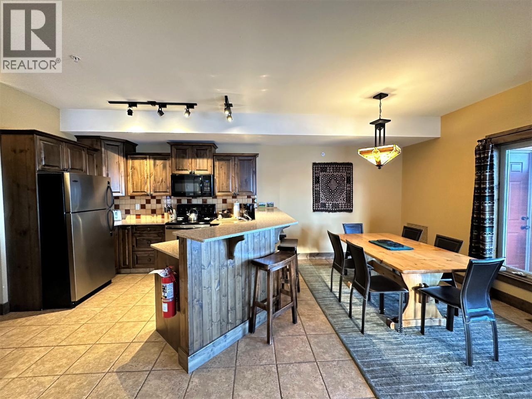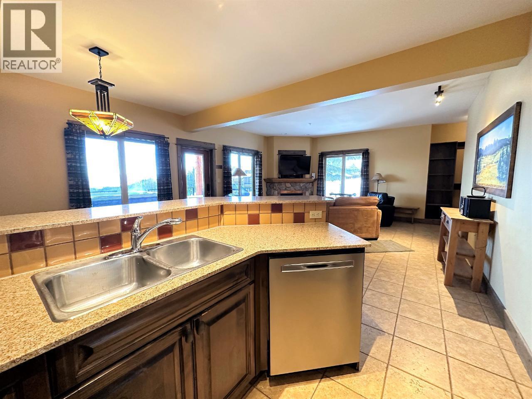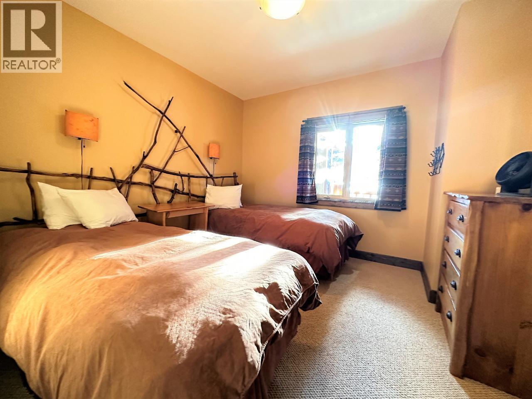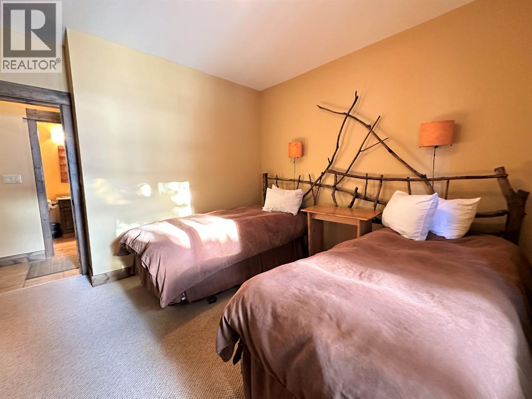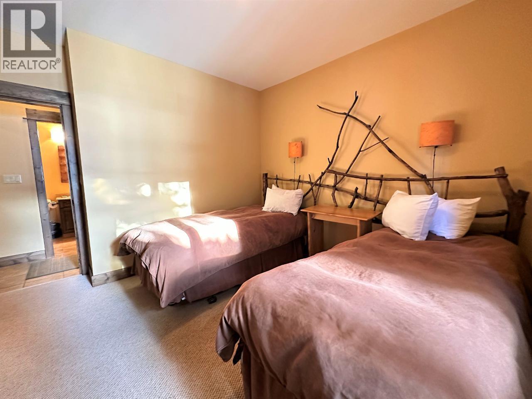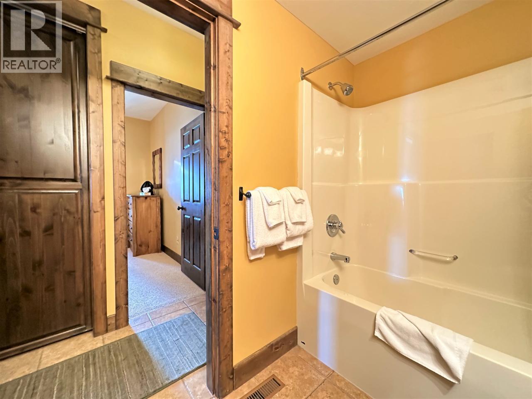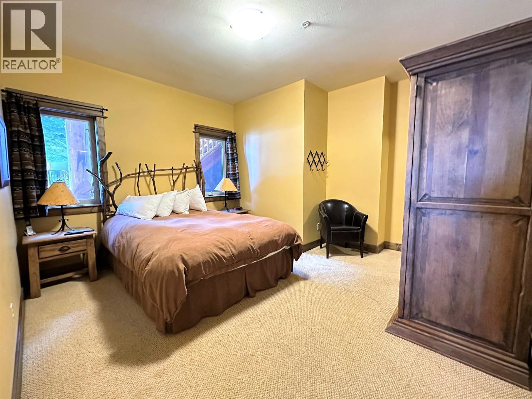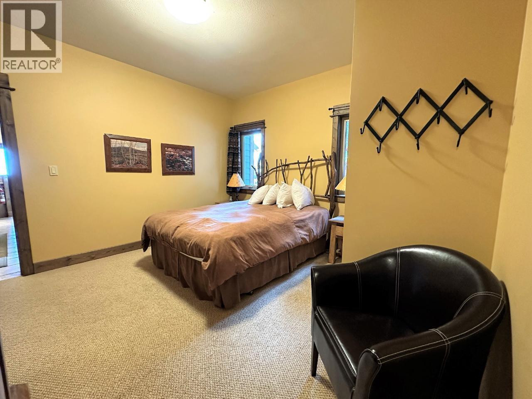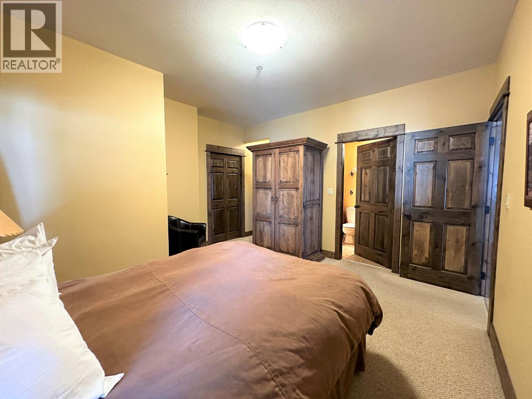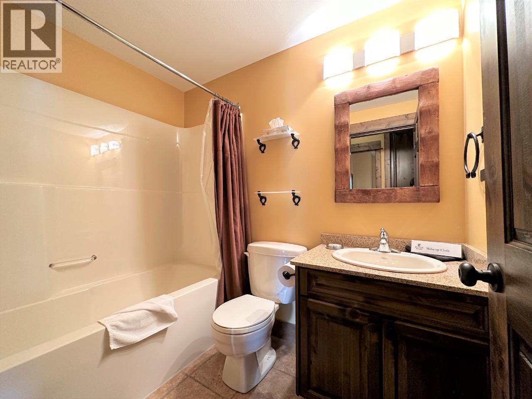1351 Gerry Sorensen Way Unit# G1-C Kimberley, British Columbia V1A 2Y6
$60,500Maintenance, Cable TV, Reserve Fund Contributions, Electricity, Heat, Insurance, Ground Maintenance, Property Management, Other, See Remarks, Recreation Facilities, Sewer, Waste Removal, Water
$496.52 Monthly
Maintenance, Cable TV, Reserve Fund Contributions, Electricity, Heat, Insurance, Ground Maintenance, Property Management, Other, See Remarks, Recreation Facilities, Sewer, Waste Removal, Water
$496.52 MonthlyThis large 2 bed, 2 bath 1/4 share comes fully furnished, and is the perfect basecamp for all of Kimberley's 4 seasons of adventure! Relax in your new private hot tub overlooking the beautiful Rocky Mountains. Conveniently located at the top of the T-bar, you can ski out your back door to Kimberley Alpine Resort, and enjoy a beverage and some live music at the Alpine Village. If cross country skiing is more your pace, the Nordic center is just down the road. This condo includes one enclosed parking space and one outdoor space. The monthly maintenance fee includes all expenses, such as heat, lights, TV, wi-fi, insurance and property taxes. You can also sign up for the Interval International vacation exchange program. Kimberley is a 4 season town, and Northstar Mountain Village is a 4 season resort! (id:49650)
Property Details
| MLS® Number | 10364266 |
| Property Type | Recreational |
| Neigbourhood | Alpine Resort Area |
| Community Name | North Star Mountain Village |
| Features | One Balcony |
| Parking Space Total | 1 |
| Pool Type | Inground Pool |
| Storage Type | Storage, Locker |
| View Type | Mountain View, Valley View |
Building
| Bathroom Total | 2 |
| Bedrooms Total | 2 |
| Appliances | Refrigerator, Dishwasher, Dryer, Range - Electric, Microwave, Washer |
| Constructed Date | 2004 |
| Exterior Finish | Stone, Other |
| Fireplace Fuel | Gas |
| Fireplace Present | Yes |
| Fireplace Total | 1 |
| Fireplace Type | Unknown |
| Flooring Type | Carpeted, Ceramic Tile, Mixed Flooring |
| Heating Type | Forced Air, See Remarks |
| Roof Material | Asphalt Shingle |
| Roof Style | Unknown |
| Stories Total | 1 |
| Size Interior | 1018 Sqft |
| Type | Apartment |
| Utility Water | Municipal Water |
Parking
| Detached Garage | 1 |
Land
| Acreage | No |
| Sewer | Municipal Sewage System |
| Size Total Text | Under 1 Acre |
Rooms
| Level | Type | Length | Width | Dimensions |
|---|---|---|---|---|
| Main Level | 4pc Bathroom | Measurements not available | ||
| Main Level | Primary Bedroom | 13'7'' x 13'9'' | ||
| Main Level | 4pc Bathroom | Measurements not available | ||
| Main Level | Bedroom | 11'4'' x 11'8'' | ||
| Main Level | Living Room | 16'4'' x 17'1'' | ||
| Main Level | Kitchen | 10'11'' x 8'11'' | ||
| Main Level | Living Room | 11'9'' x 10'0'' |
Utilities
| Cable | Available |
| Electricity | Available |
| Natural Gas | Available |
| Telephone | Available |
| Sewer | Available |
| Water | Available |
Interested?
Contact us for more information

Amanda Sundstrom
https://kimberleybcrealestate.com/
https://www.facebook.com/kimberleybcrealestate/
https://www.linkedin.com/in/amanda-sundstrom-b1aab2327/
https://www.instagram.com/kimberleybcrealestate/

290 Wallinger Avenue
Kimberley, British Columbia V1A 1Z1
(250) 427-0070

