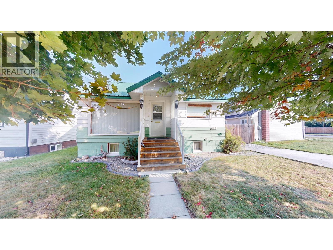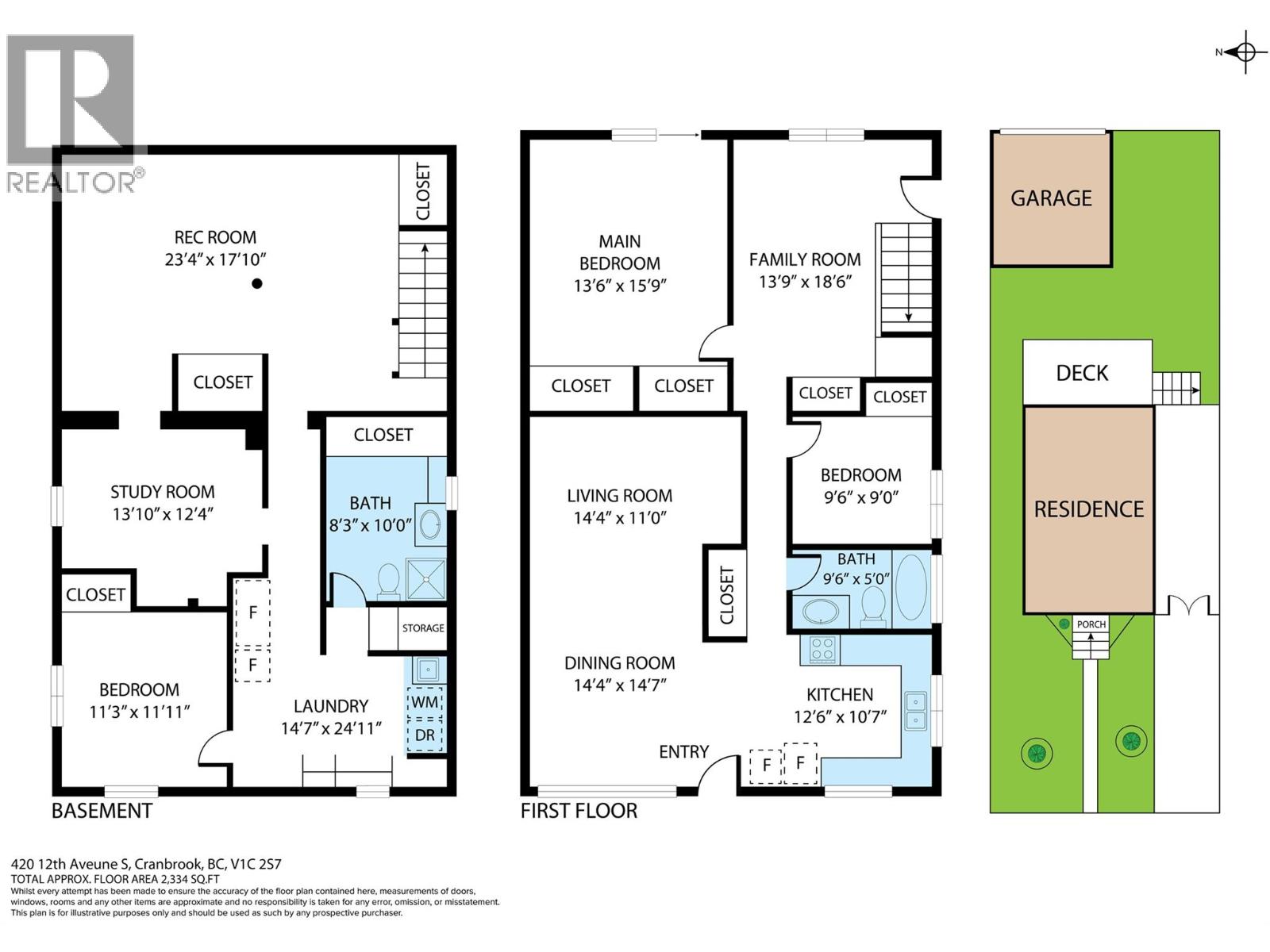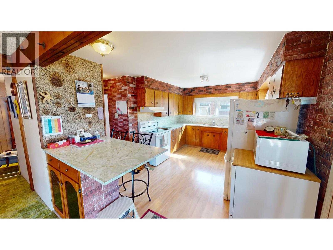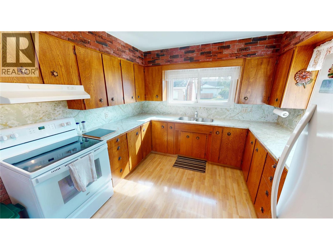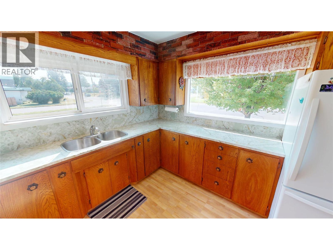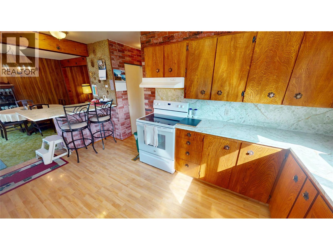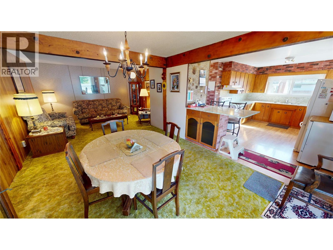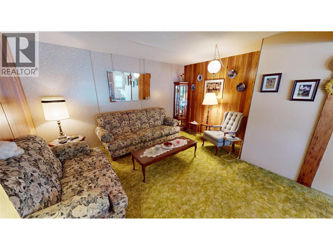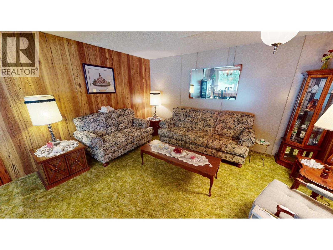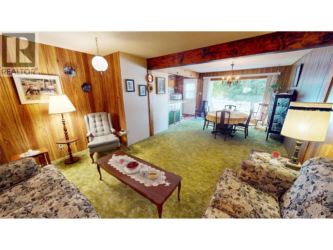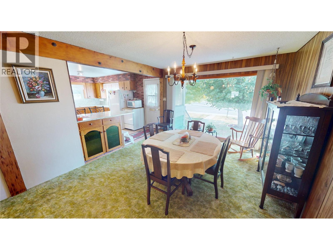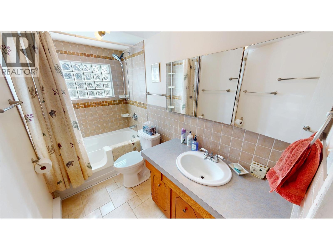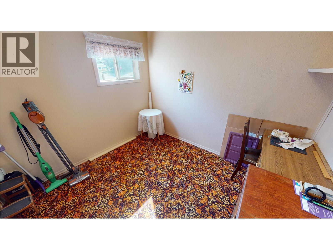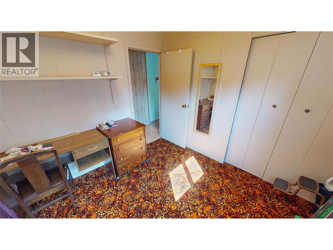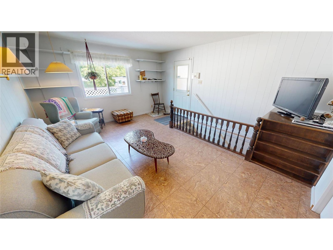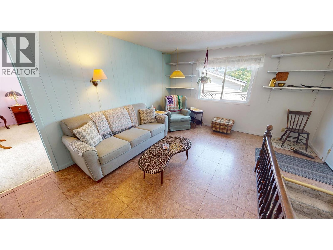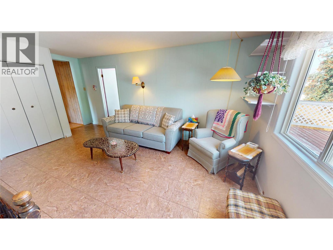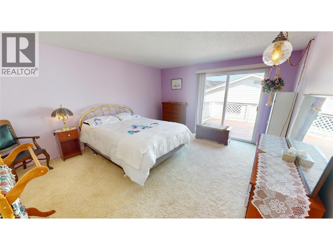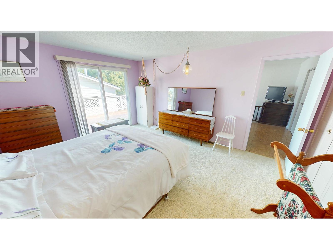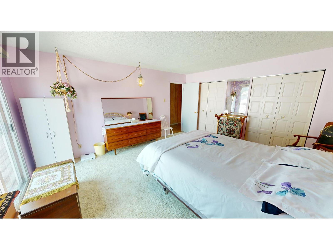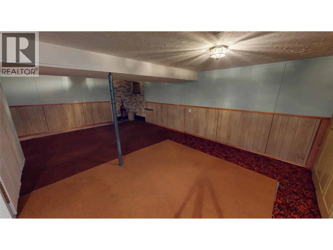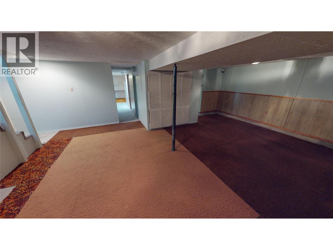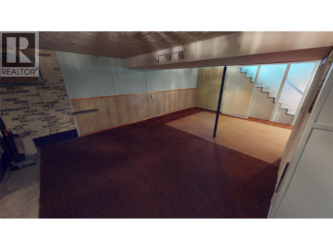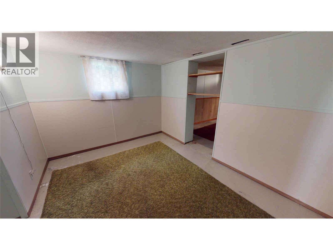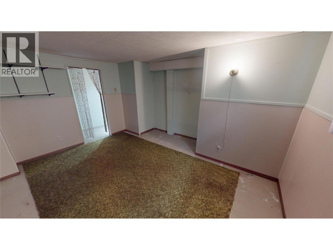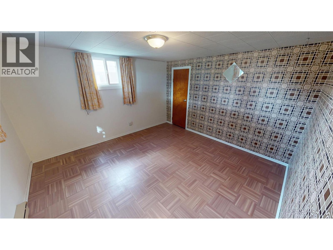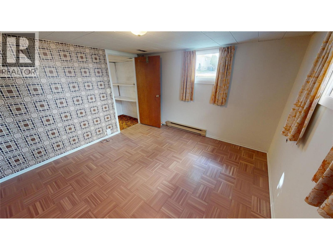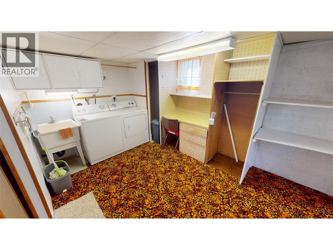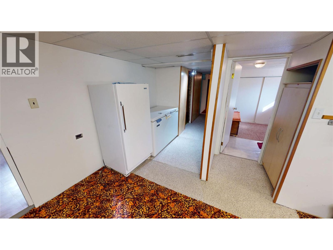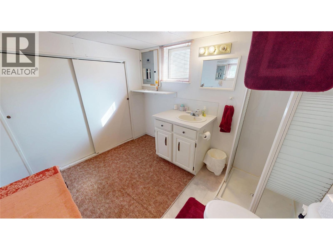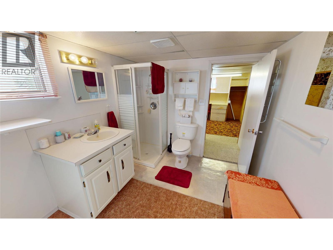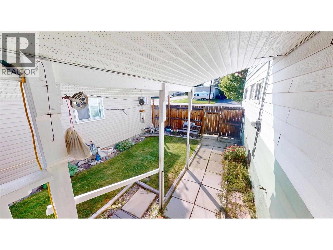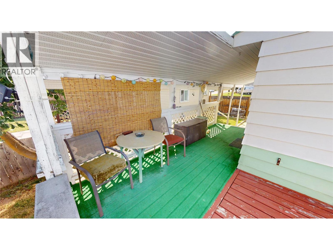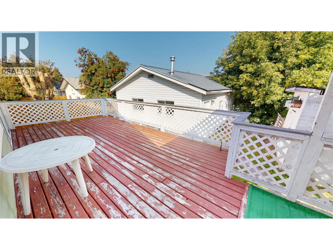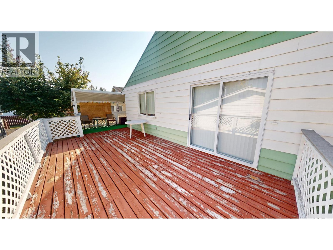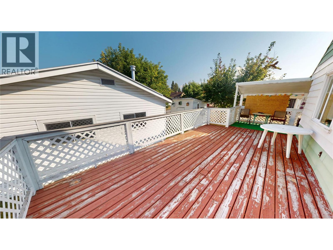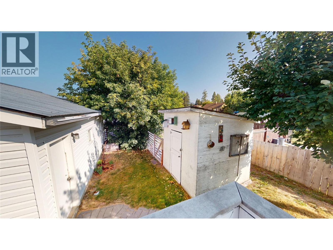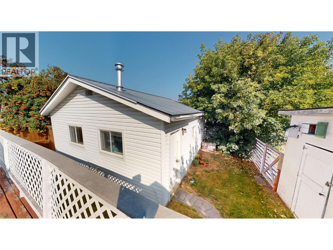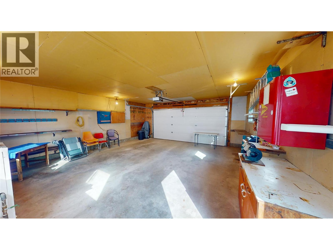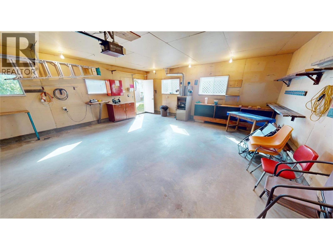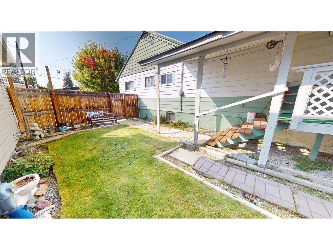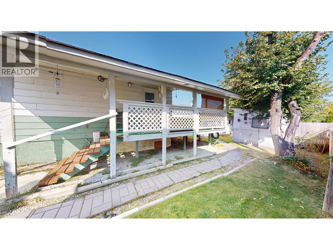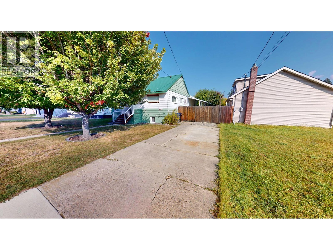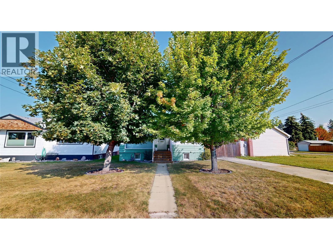420 12th Avenue S Cranbrook, British Columbia V1C 2S7
$479,900
Welcome to this well-loved home in one of Cranbrook’s most cherished neighborhoods! Flooded with natural light, this inviting 3-bedroom, 2-bathroom home offers a layout that just feels right. The kitchen is bright and cheerful with plenty of windows, a cozy two-seater bar top, and a natural flow into the spacious living room and formal dining area, highlighted by a stunning floor-to-ceiling window overlooking two mature maple trees out front. At the back of the home, a warm and welcoming family room connects seamlessly to the basement and to the backyard deck, making it a perfect space for gathering or relaxing. Upstairs features two bedrooms, while the lower level provides another bedroom, second full bath, and the flexibility to create an additional bedroom if desired. Outdoors, enjoy low-maintenance living with a partially covered deck, a large private deck off the primary bedroom, a detached double garage, and a storage shed. Set on a quiet street between Amy Woodland Elementary and Woodland Grocery, this home is walkable to downtown, the farmers market, Rotary Park events, and close to public transit. A rare opportunity to settle into a wonderful community — this home is ready for its next adventure! (id:49650)
Property Details
| MLS® Number | 10363356 |
| Property Type | Single Family |
| Neigbourhood | Cranbrook South |
| Parking Space Total | 2 |
Building
| Bathroom Total | 2 |
| Bedrooms Total | 3 |
| Architectural Style | Ranch |
| Basement Type | Full |
| Constructed Date | 1950 |
| Construction Style Attachment | Detached |
| Cooling Type | Central Air Conditioning |
| Flooring Type | Carpeted, Linoleum, Tile |
| Heating Type | Forced Air, See Remarks |
| Roof Material | Metal |
| Roof Style | Unknown |
| Stories Total | 2 |
| Size Interior | 2460 Sqft |
| Type | House |
| Utility Water | Municipal Water |
Parking
| Detached Garage | 2 |
| R V | 1 |
Land
| Acreage | No |
| Fence Type | Fence |
| Sewer | Municipal Sewage System |
| Size Irregular | 0.14 |
| Size Total | 0.14 Ac|under 1 Acre |
| Size Total Text | 0.14 Ac|under 1 Acre |
| Zoning Type | Unknown |
Rooms
| Level | Type | Length | Width | Dimensions |
|---|---|---|---|---|
| Basement | 3pc Bathroom | 8'3'' x 10'0'' | ||
| Basement | Laundry Room | 14'7'' x 24'11'' | ||
| Basement | Bedroom | 11'3'' x 11'11'' | ||
| Basement | Den | 13'10'' x 12'4'' | ||
| Basement | Recreation Room | 23'4'' x 17'10'' | ||
| Main Level | Primary Bedroom | 13'6'' x 15'9'' | ||
| Main Level | Family Room | 13'9'' x 18'6'' | ||
| Main Level | Bedroom | 9'6'' x 9'0'' | ||
| Main Level | 4pc Bathroom | 9'6'' x 5'0'' | ||
| Main Level | Living Room | 14'4'' x 11'0'' | ||
| Main Level | Dining Room | 14'4'' x 14'7'' | ||
| Main Level | Kitchen | 12'6'' x 10'7'' |
https://www.realtor.ca/real-estate/28887532/420-12th-avenue-s-cranbrook-cranbrook-south
Interested?
Contact us for more information

Kaytee Sharun
www.ekrealty.com/
https://www.linkedin.com/in/kaytee-sharun-22a09b89/
https://www.instagram.com/kaytstheREALTOR®/?hl=en

#25 - 10th Avenue South
Cranbrook, British Columbia V1C 2M9
(250) 426-8211
(250) 426-6270

Jason Wheeldon
Personal Real Estate Corporation
www.cranbrookrealty.com/
https://www.facebook.com/cranbrookrealestate/

#25 - 10th Avenue South
Cranbrook, British Columbia V1C 2M9
(250) 426-8211
(250) 426-6270

