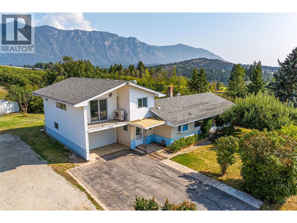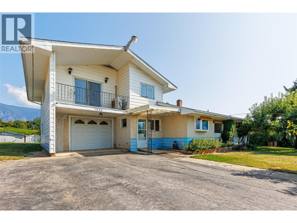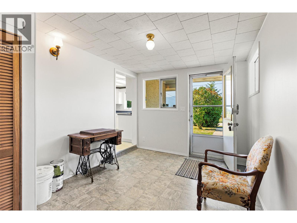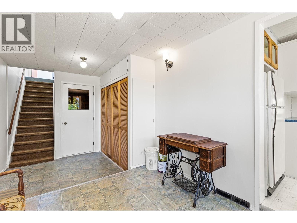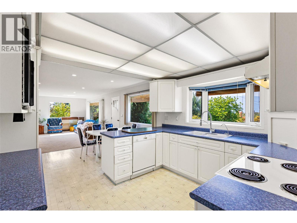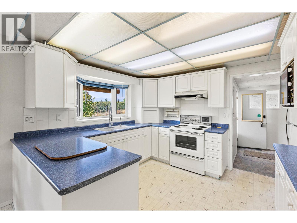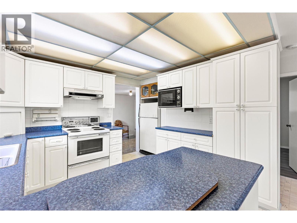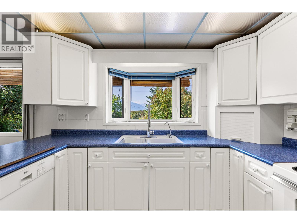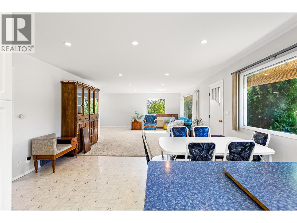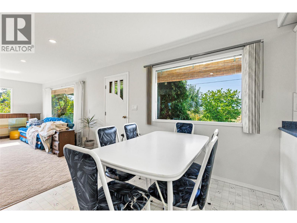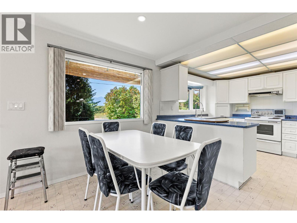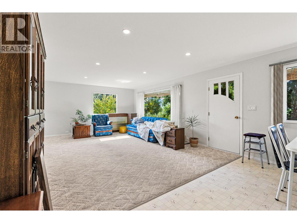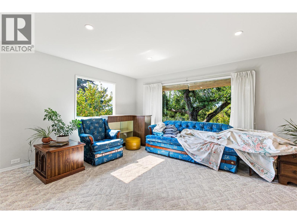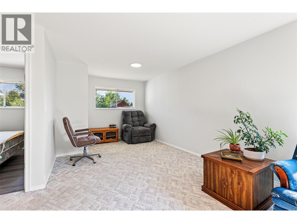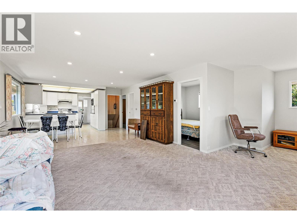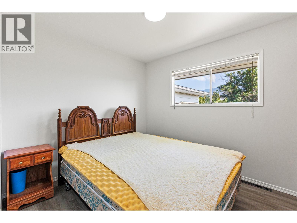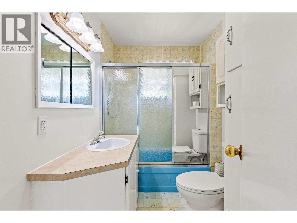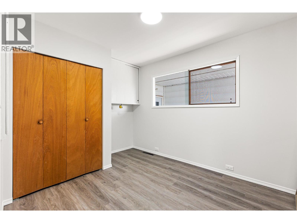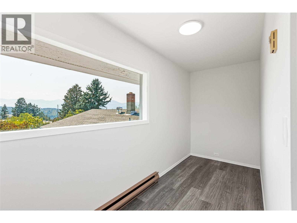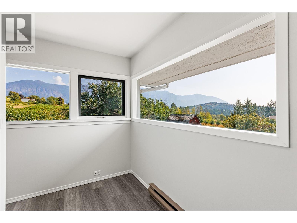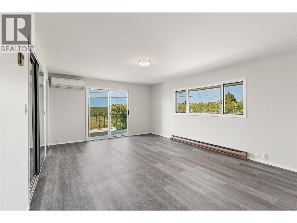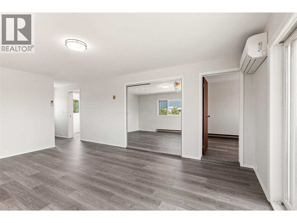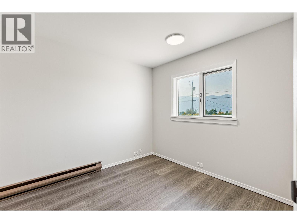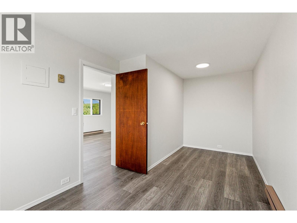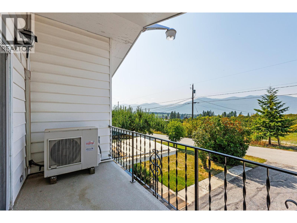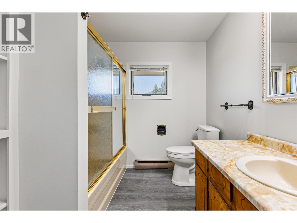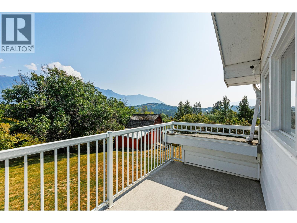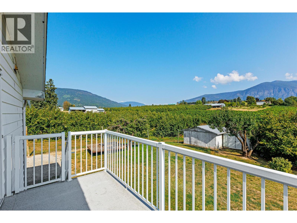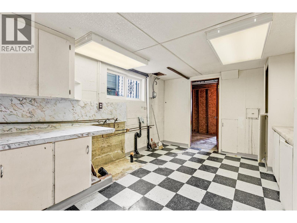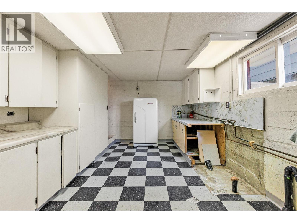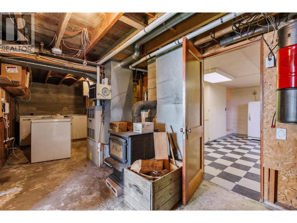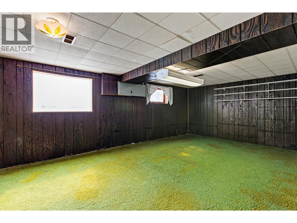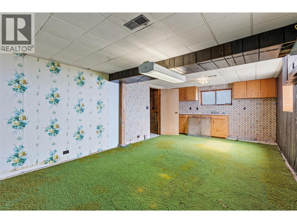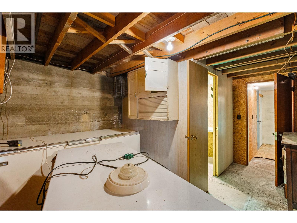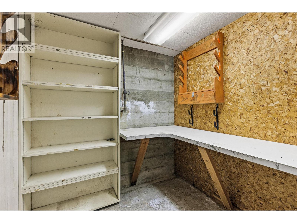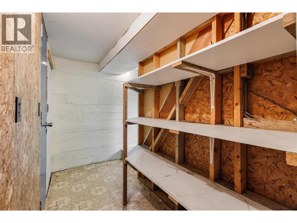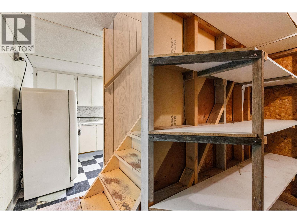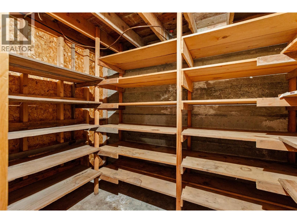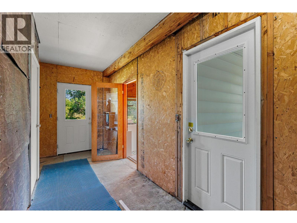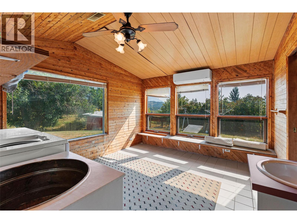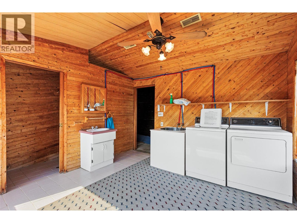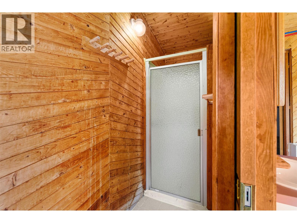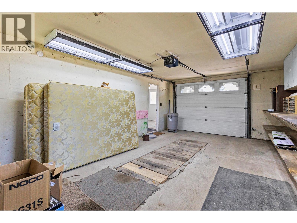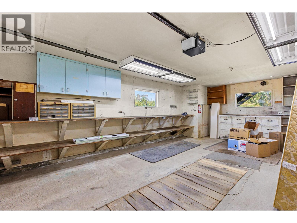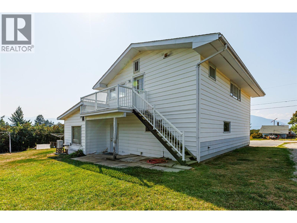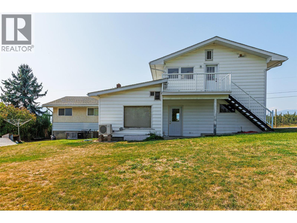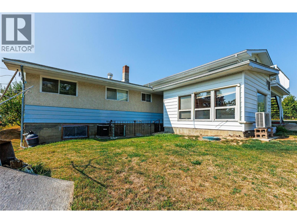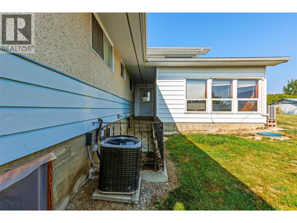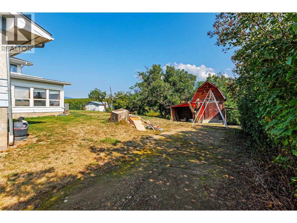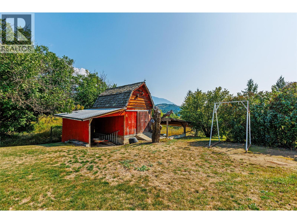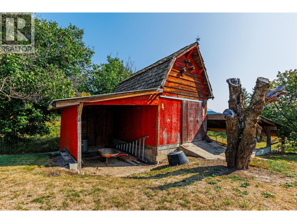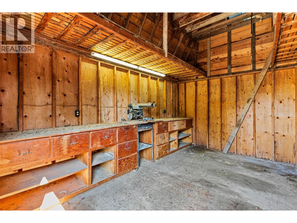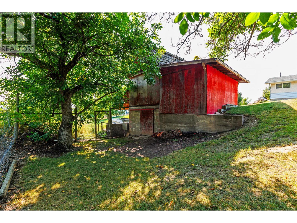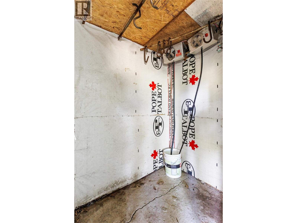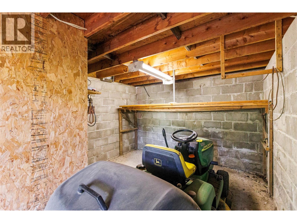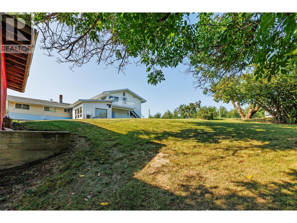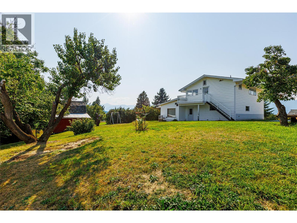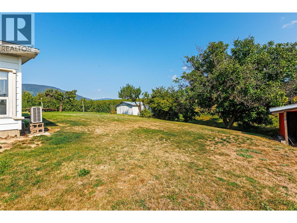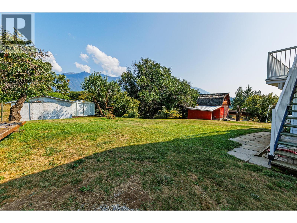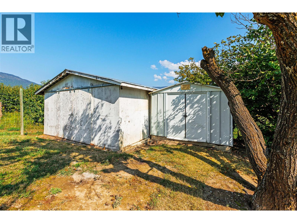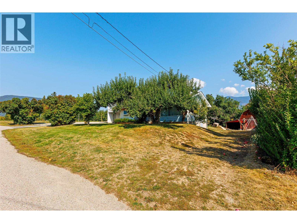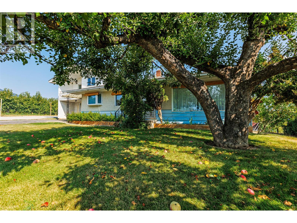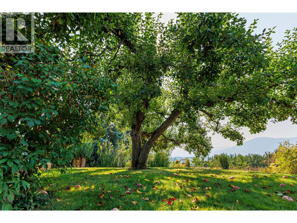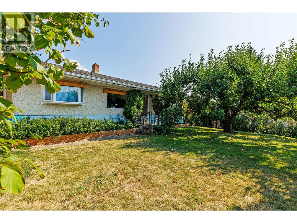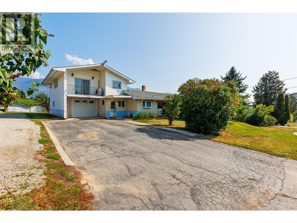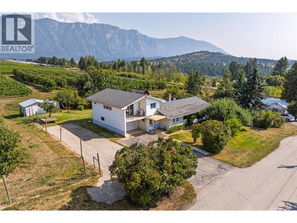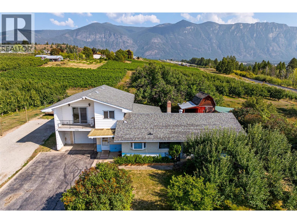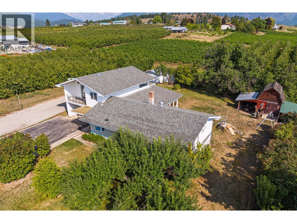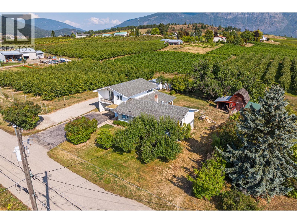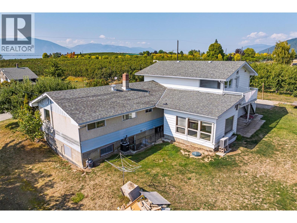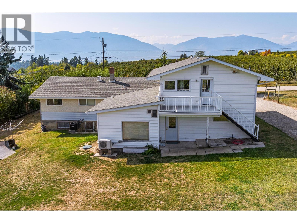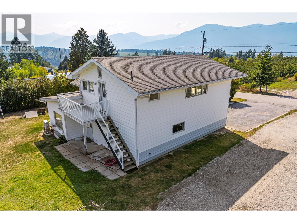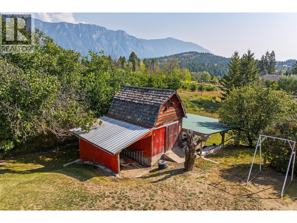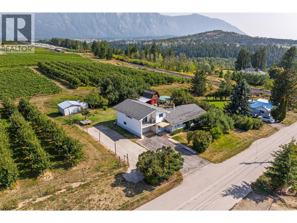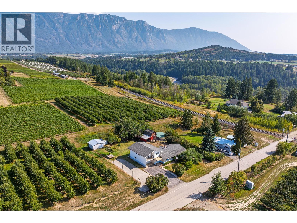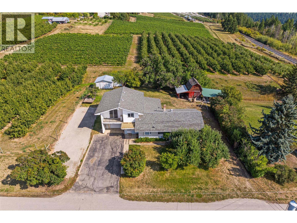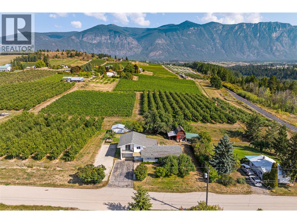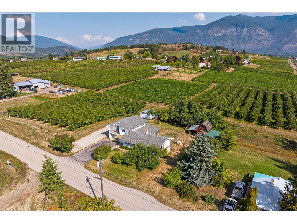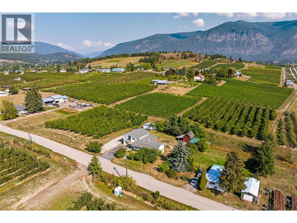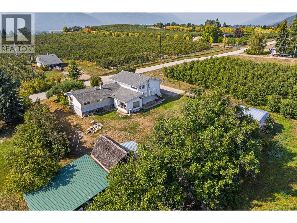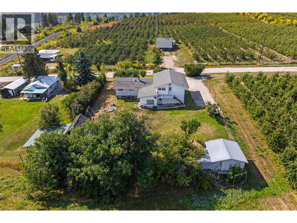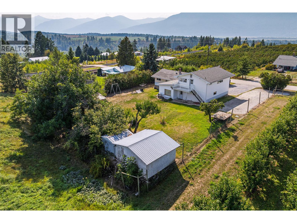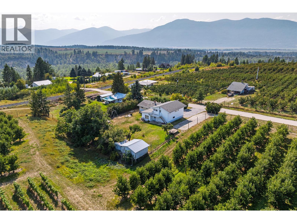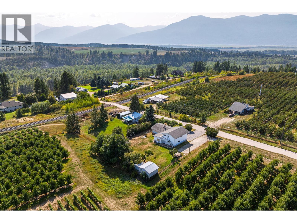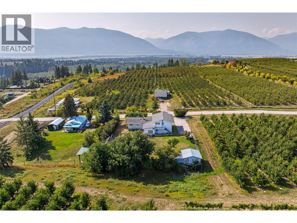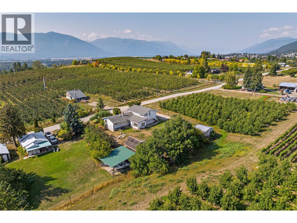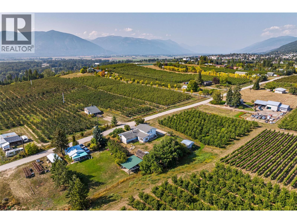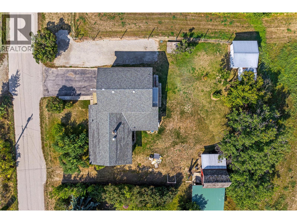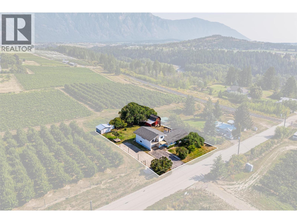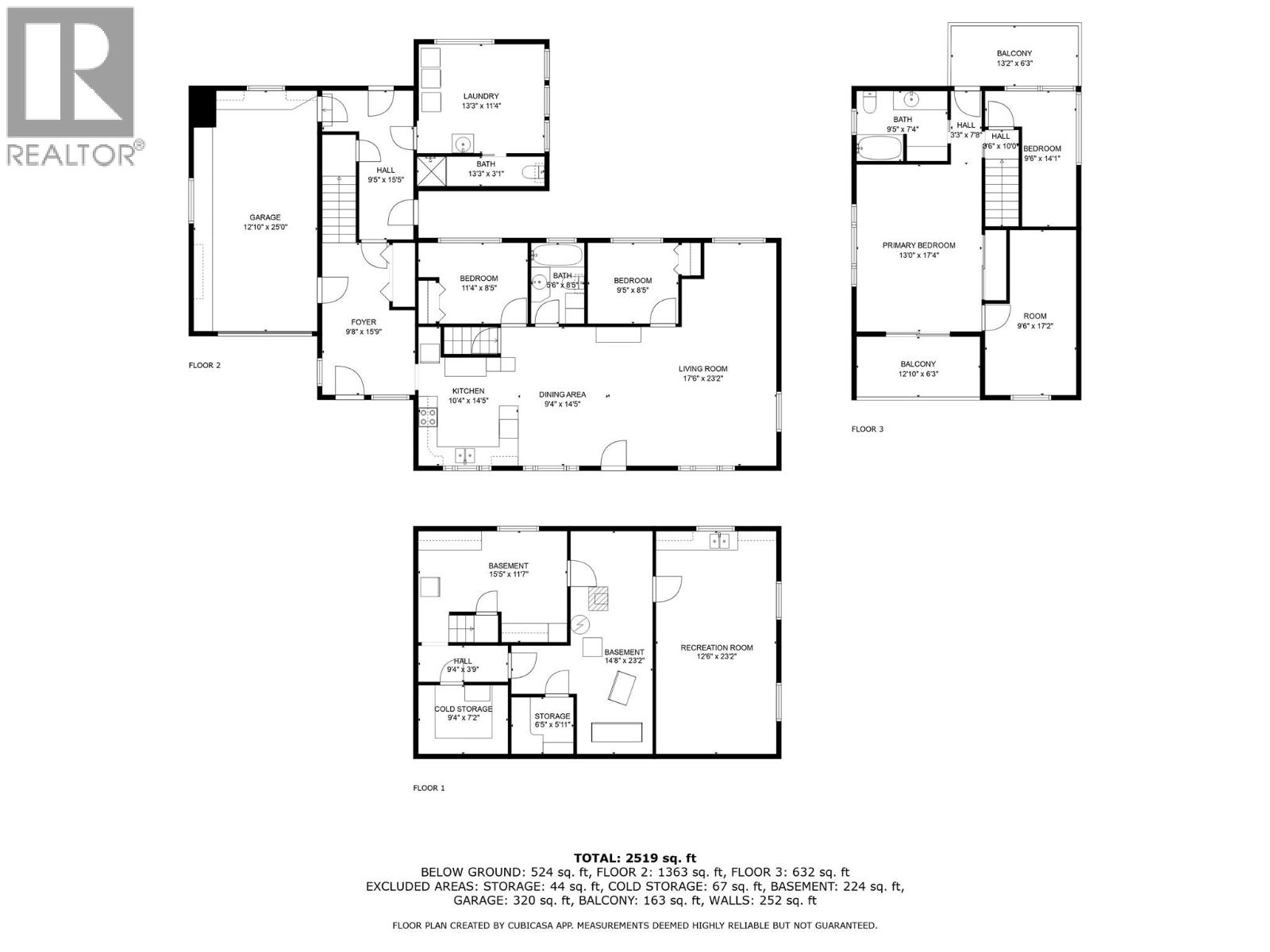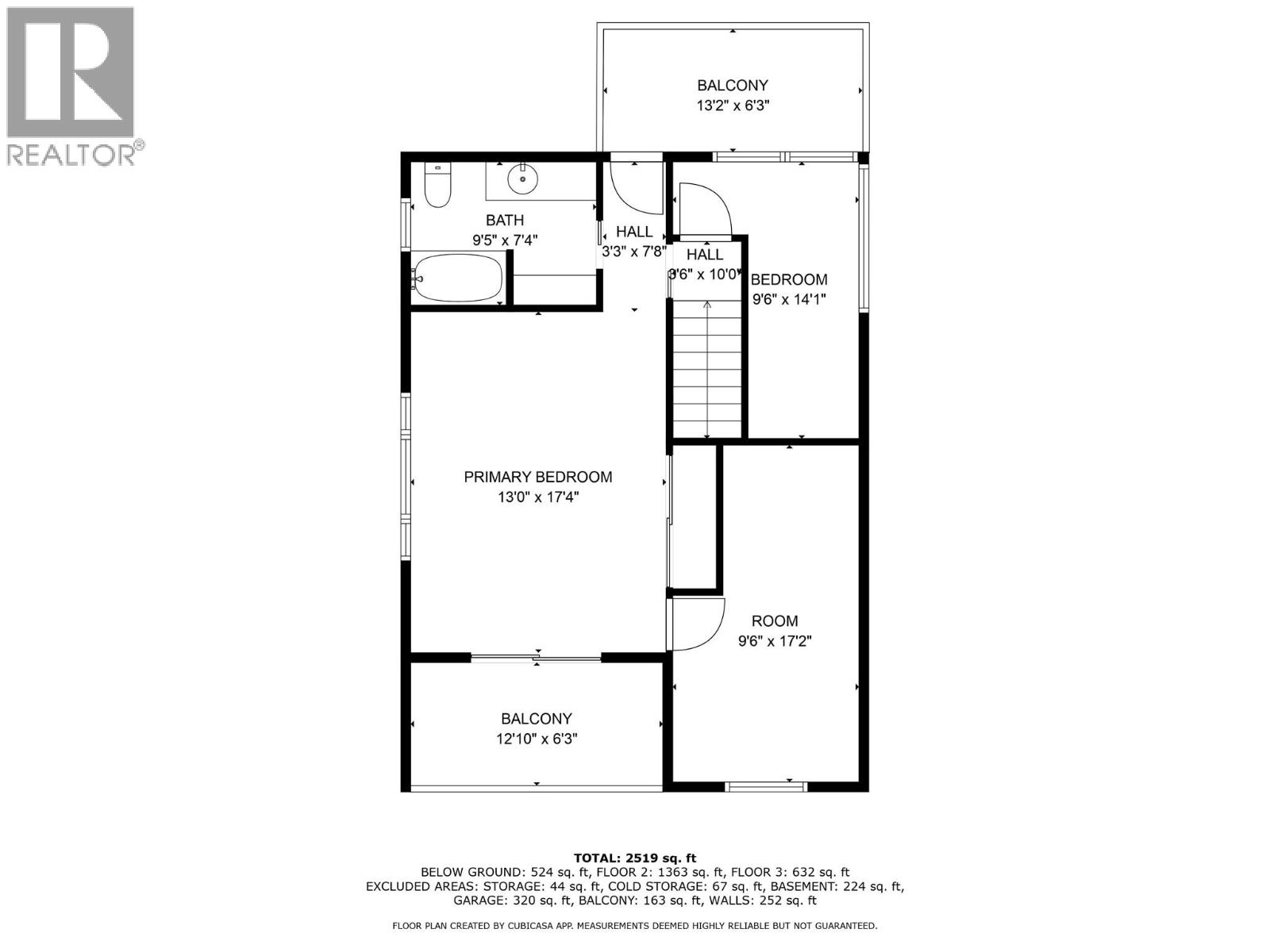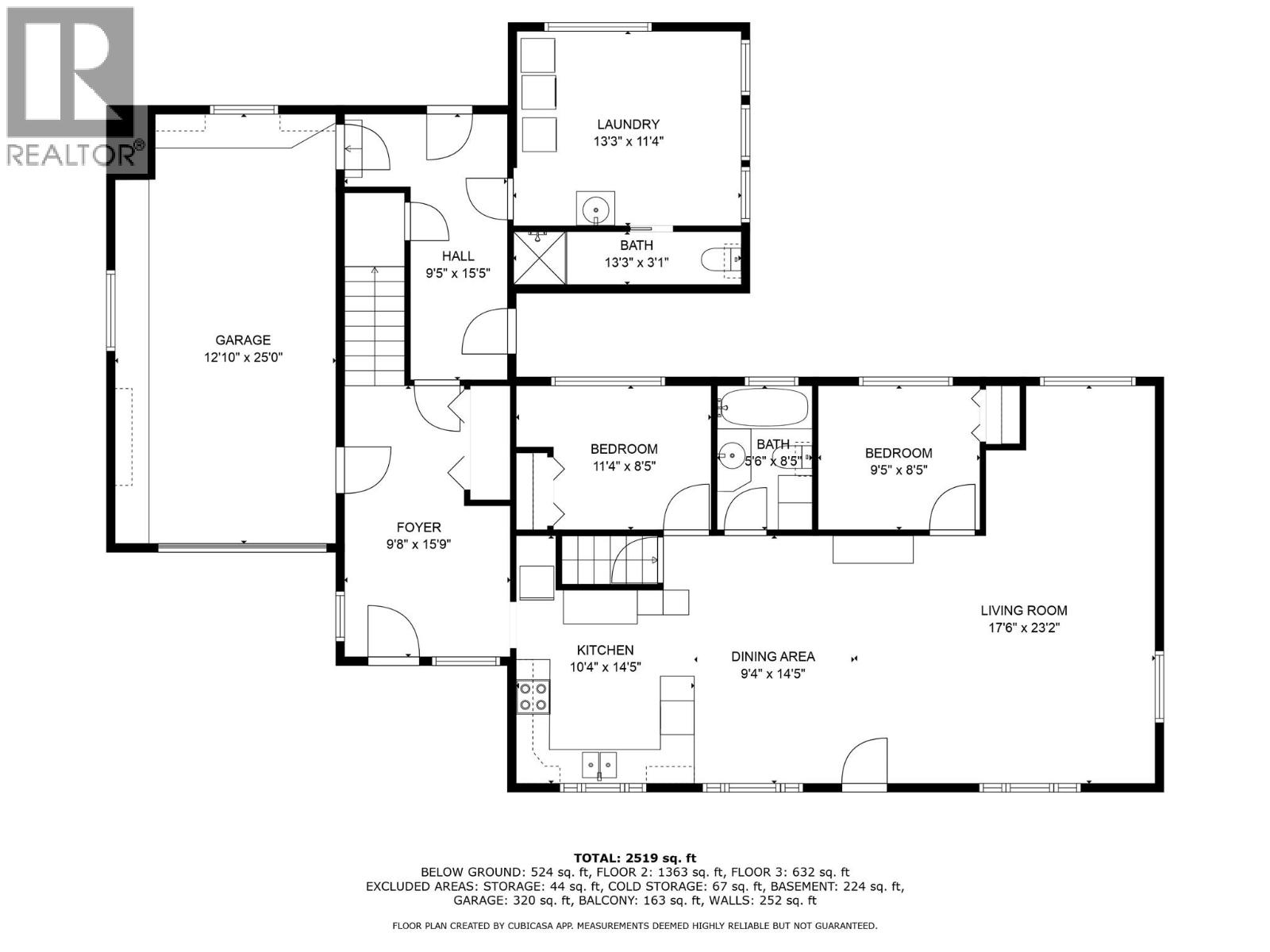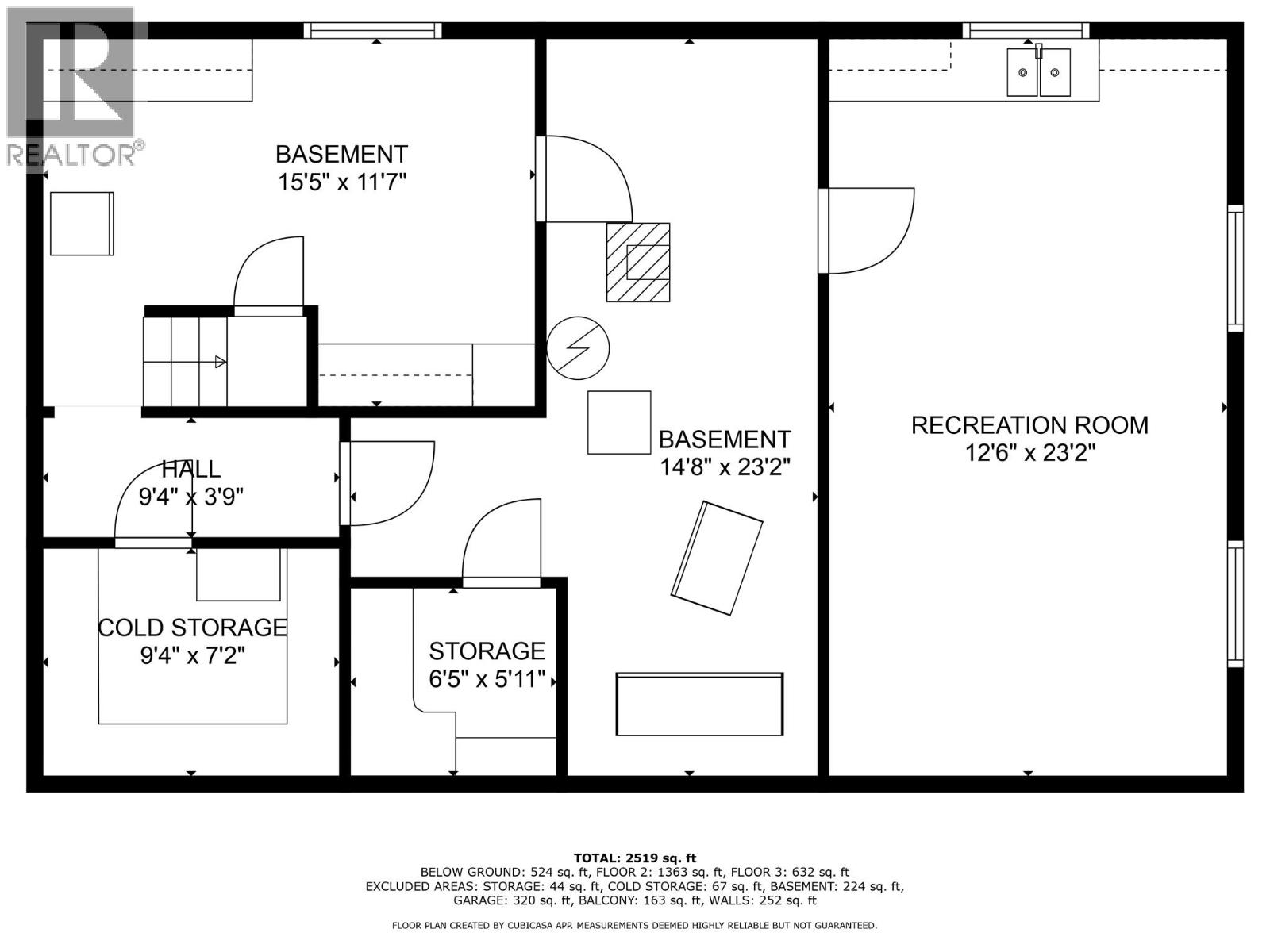1220 25th Avenue S Creston, British Columbia V0B 1G1
$499,900
This 4-bedroom, 3-bathroom home offers a functional three-level layout with plenty of space and potential. Recent updates include new drywall, paint, and flooring on the top floor, along with improvements on the main level. The open-concept kitchen, dining, and living area creates a functional layout suited to a variety of lifestyles. Upstairs, the primary bedroom features access to a front balcony and a bonus room that could easily be converted into a spacious walk-in closet. A second balcony at the back of the home provides a quiet space to enjoy the mountain backdrop. The basement provides abundant storage and great potential for further development. Outside, a small barn and two septic systems add to the property’s versatility. With its convenient location, mountain backdrop, and flexible living options, this home is full of opportunity. (id:49650)
Property Details
| MLS® Number | 10363140 |
| Property Type | Single Family |
| Neigbourhood | Erickson |
| Features | Two Balconies |
| Parking Space Total | 4 |
| View Type | Mountain View |
Building
| Bathroom Total | 3 |
| Bedrooms Total | 4 |
| Appliances | Refrigerator, Dishwasher, Oven, Washer & Dryer |
| Basement Type | Full |
| Constructed Date | 1961 |
| Construction Style Attachment | Detached |
| Cooling Type | Heat Pump |
| Exterior Finish | Stucco, Vinyl Siding |
| Fireplace Fuel | Wood |
| Fireplace Present | Yes |
| Fireplace Total | 1 |
| Fireplace Type | Conventional |
| Flooring Type | Carpeted, Linoleum, Mixed Flooring, Vinyl |
| Heating Fuel | Electric, Wood |
| Heating Type | Baseboard Heaters, Stove, See Remarks |
| Roof Material | Asphalt Shingle |
| Roof Style | Unknown |
| Stories Total | 3 |
| Size Interior | 1995 Sqft |
| Type | House |
| Utility Water | Community Water System |
Parking
| Attached Garage | 1 |
Land
| Acreage | No |
| Sewer | Septic Tank |
| Size Irregular | 0.33 |
| Size Total | 0.33 Ac|under 1 Acre |
| Size Total Text | 0.33 Ac|under 1 Acre |
Rooms
| Level | Type | Length | Width | Dimensions |
|---|---|---|---|---|
| Second Level | Other | 17'2'' x 9'6'' | ||
| Second Level | Full Bathroom | Measurements not available | ||
| Second Level | Primary Bedroom | 17'4'' x 13'0'' | ||
| Second Level | Bedroom | 14'1'' x 9'6'' | ||
| Basement | Other | 7'2'' x 9'4'' | ||
| Basement | Other | 3'9'' x 9'4'' | ||
| Basement | Storage | 5'11'' x 6'5'' | ||
| Basement | Recreation Room | 23'2'' x 12'6'' | ||
| Basement | Unfinished Room | 23'2'' x 14'8'' | ||
| Basement | Unfinished Room | 11'7'' x 15'5'' | ||
| Main Level | Full Bathroom | Measurements not available | ||
| Main Level | Laundry Room | 13'3'' x 11'4'' | ||
| Main Level | Mud Room | 9'5'' x 15'5'' | ||
| Main Level | Bedroom | 11'4'' x 8'5'' | ||
| Main Level | Full Bathroom | Measurements not available | ||
| Main Level | Bedroom | 9'5'' x 8'5'' | ||
| Main Level | Living Room | 23'2'' x 17'6'' | ||
| Main Level | Dining Room | 14'5'' x 9'4'' | ||
| Main Level | Kitchen | 14'5'' x 10'4'' | ||
| Main Level | Foyer | 15'9'' x 9'8'' |
https://www.realtor.ca/real-estate/28884353/1220-25th-avenue-s-creston-erickson
Interested?
Contact us for more information

Jamie Wall
www.jamiewallrealty.com/
https://www.facebook.com/pages/Jamie-Wall-Creston-Valley-Rea
https://l.instagram.com/?u=https%3A%2F%2Flinktr.ee%2Fjamiewallrealty&e=ATM6euYxb

1408 Canyon Street, Po Box 137
Creston, British Columbia V0B 1G0
(250) 428-8211

