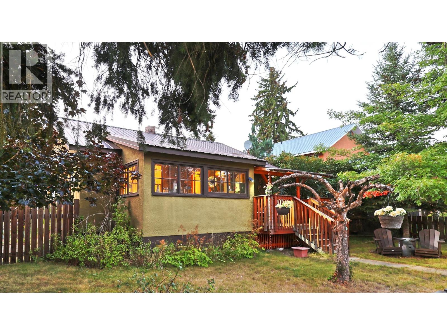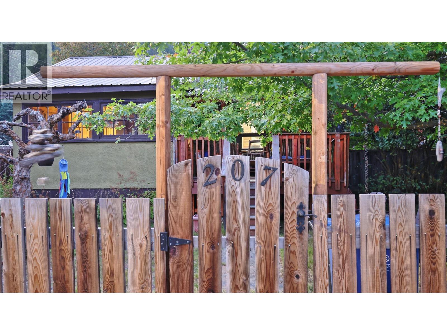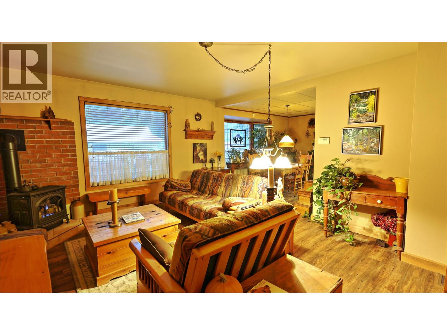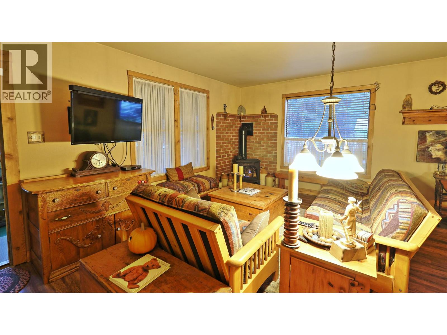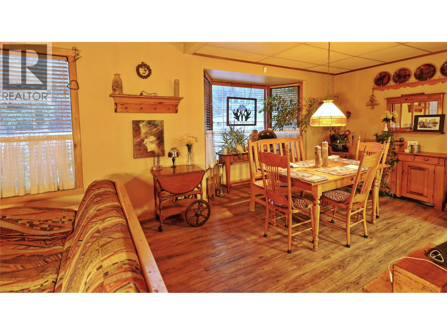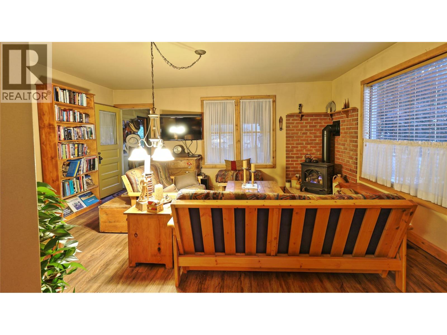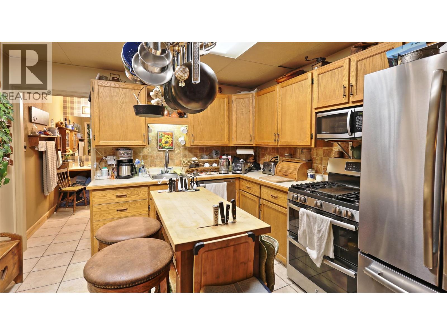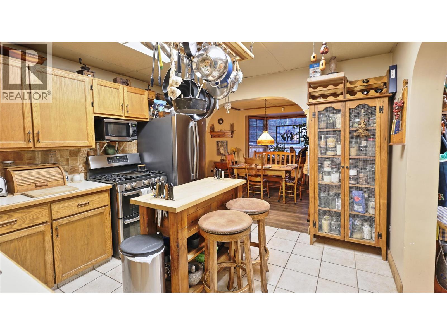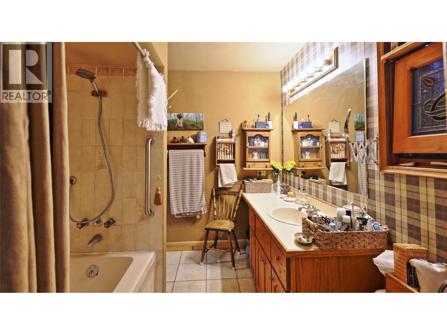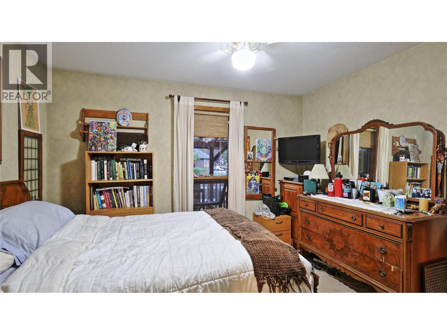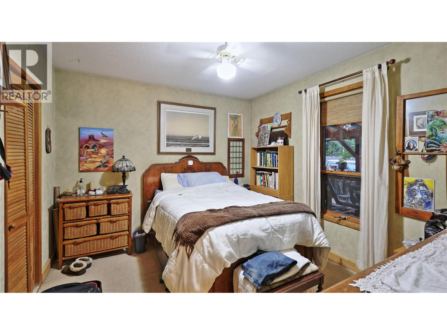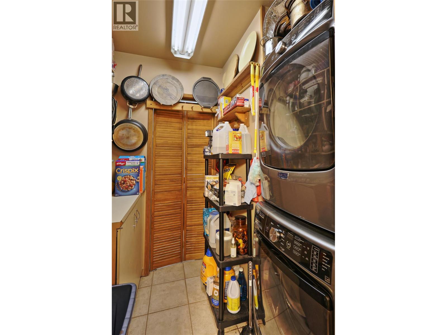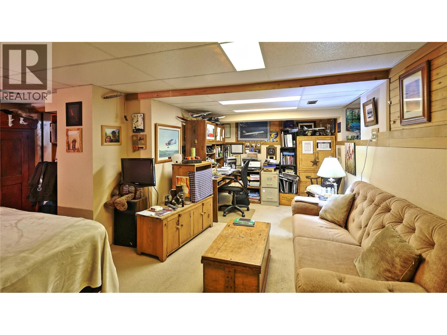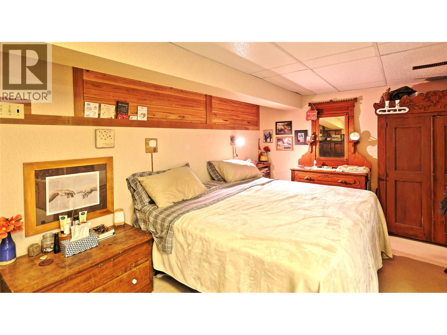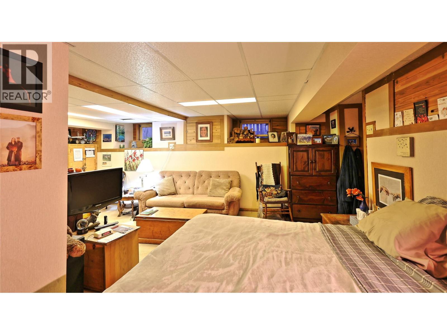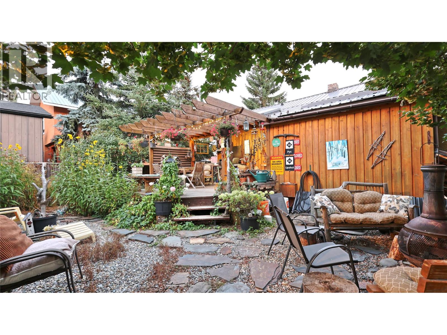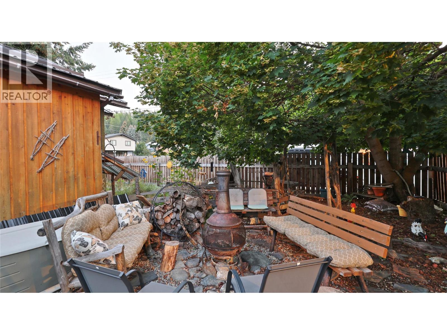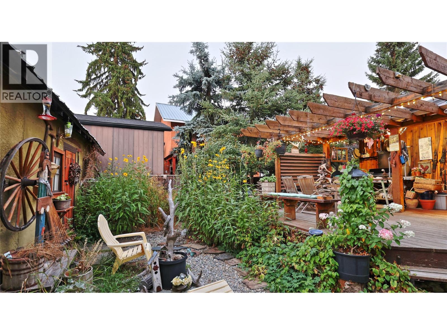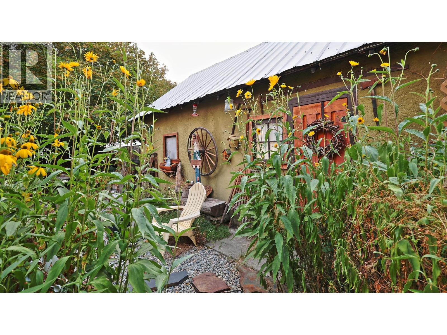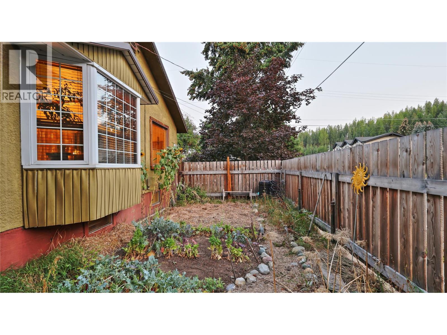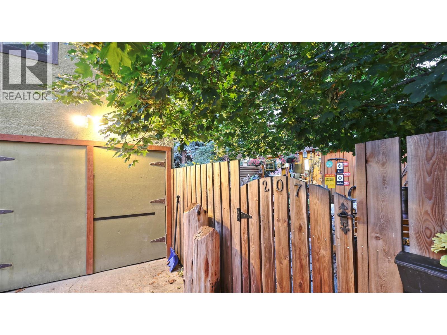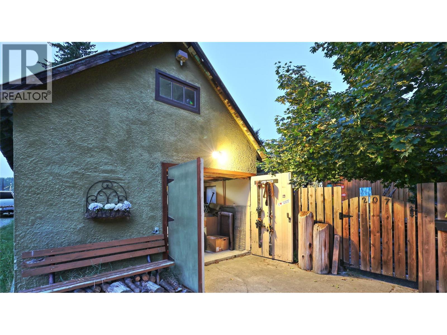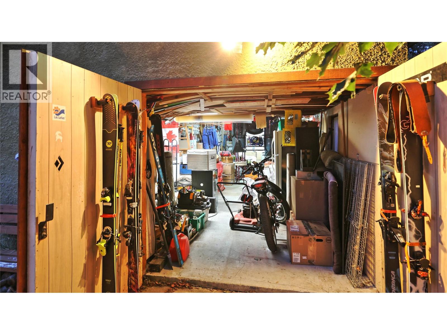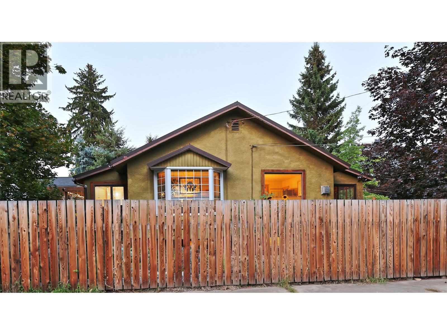207 Lindsay Street Kimberley, British Columbia V1A 1L4
$484,900
Private sanctuary a block away from the Kimberley Nature Park. This cozy, well-laid-out home is surrounded by nature, garden, trees, and usable outdoor space. You will want to spend your summers lounging on the large private cedar deck, partially covered by a pergola and equipped with gas hook-up for your BBQ. In the cooler months the efficient gas “wood-stove” creates ambiance and warmth in the open living room. Shoulder seasons can be enjoyed in the south-facing sun-room to catch the afternoon warmth from the sun. Kitchen, living, dining, primary-bedroom, laundry, and four piece bathroom all occupy the main floor. There’s lots of room at the back door for all your coats and shoes. Downstairs is a large “L”-shaped room that can be another bedroom and living space (there was once three bedrooms down there). New (1 yo) Hot Water Tank, metal roof (10 yo), High Efficiency Furnace (15yo) with new control panel (1 yo). To top it all off, an extra deep single garage/shop for all your toys and gear! Call your agent today and get in to see this one asap. (id:49650)
Property Details
| MLS® Number | 10363365 |
| Property Type | Single Family |
| Neigbourhood | Kimberley |
| Parking Space Total | 3 |
Building
| Bathroom Total | 1 |
| Bedrooms Total | 2 |
| Appliances | Refrigerator, Dishwasher, Range - Gas, Microwave, Washer & Dryer |
| Architectural Style | Bungalow |
| Basement Type | Full |
| Constructed Date | 1930 |
| Construction Style Attachment | Detached |
| Exterior Finish | Stucco, Wood |
| Fireplace Fuel | Gas |
| Fireplace Present | Yes |
| Fireplace Total | 1 |
| Fireplace Type | Unknown |
| Heating Type | Forced Air |
| Roof Material | Metal |
| Roof Style | Unknown |
| Stories Total | 1 |
| Size Interior | 1168 Sqft |
| Type | House |
| Utility Water | Municipal Water |
Parking
| Detached Garage | 1 |
Land
| Acreage | No |
| Sewer | Municipal Sewage System |
| Size Irregular | 0.14 |
| Size Total | 0.14 Ac|under 1 Acre |
| Size Total Text | 0.14 Ac|under 1 Acre |
| Zoning Type | Residential |
Rooms
| Level | Type | Length | Width | Dimensions |
|---|---|---|---|---|
| Basement | Utility Room | 10'0'' x 8'10'' | ||
| Basement | Bedroom | 9'4'' x 9'3'' | ||
| Basement | Family Room | 18'3'' x 10'3'' | ||
| Main Level | Dining Room | 11'8'' x 9'2'' | ||
| Main Level | Laundry Room | 1' x 1' | ||
| Main Level | Sunroom | 13'2'' x 6'5'' | ||
| Main Level | 4pc Bathroom | Measurements not available | ||
| Main Level | Primary Bedroom | 11'10'' x 10'2'' | ||
| Main Level | Living Room | 16'11'' x 13'7'' | ||
| Main Level | Kitchen | 11'4'' x 11'0'' |
https://www.realtor.ca/real-estate/28884833/207-lindsay-street-kimberley-kimberley
Interested?
Contact us for more information

Rob Richardson

290 Wallinger Avenue
Kimberley, British Columbia V1A 1Z1
(250) 427-0070

