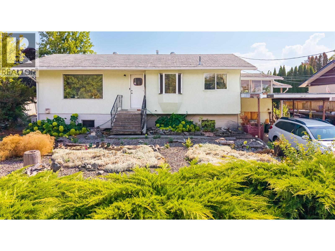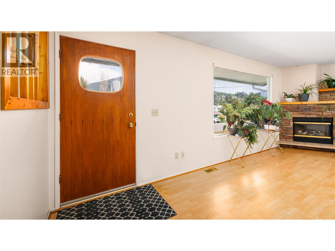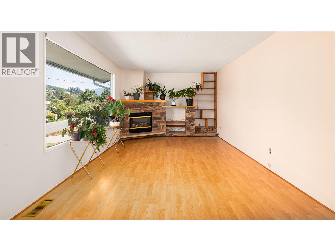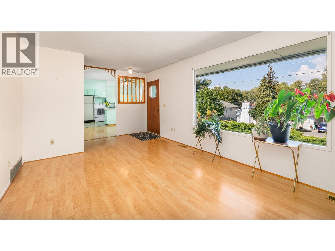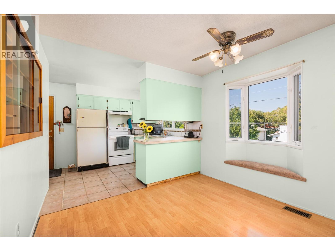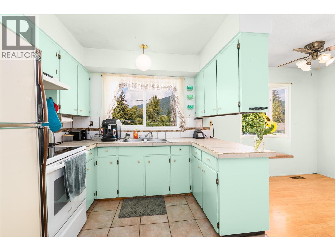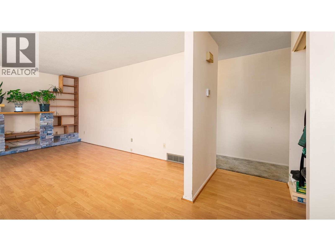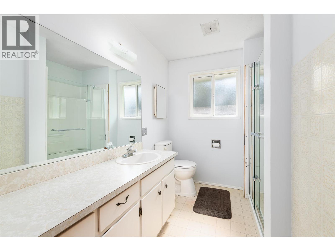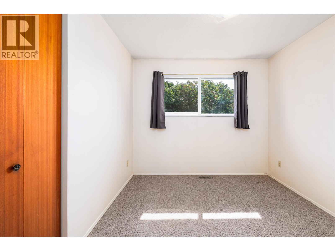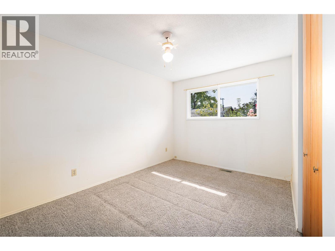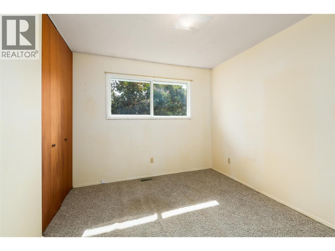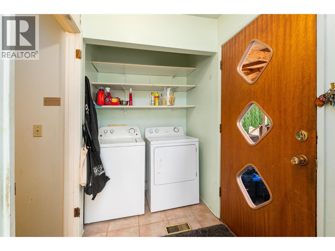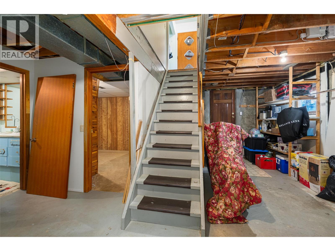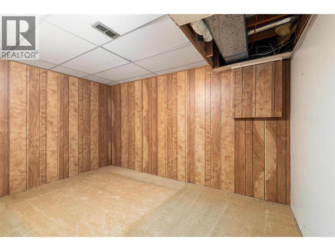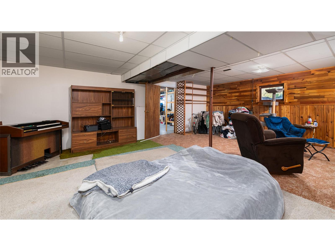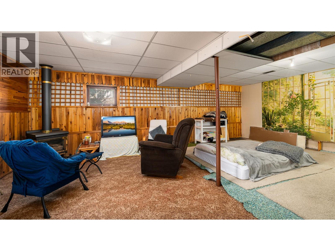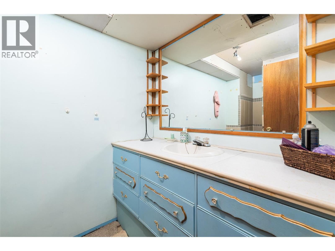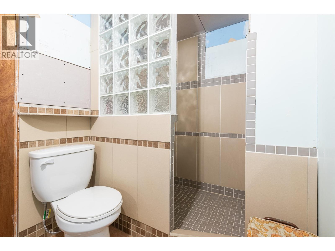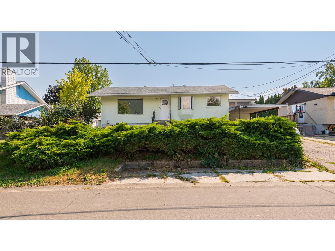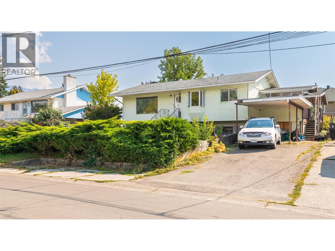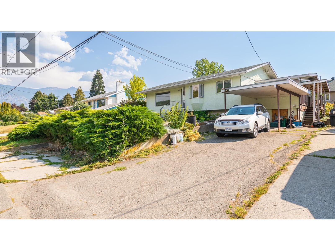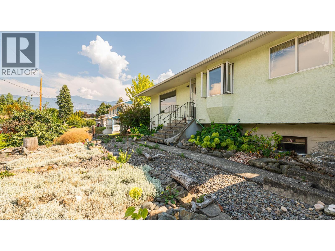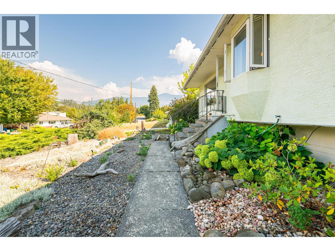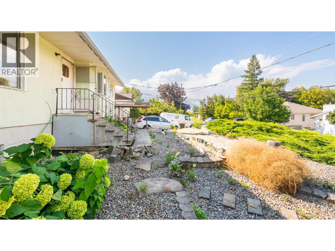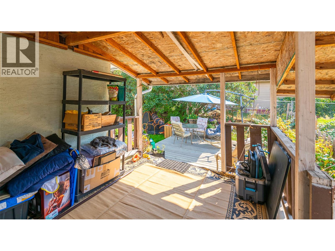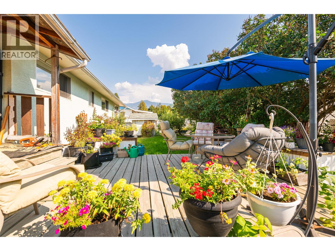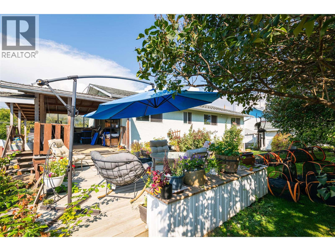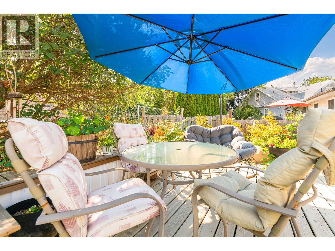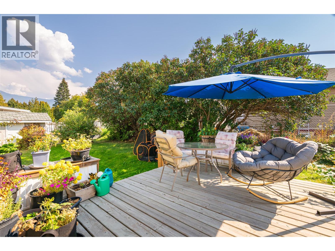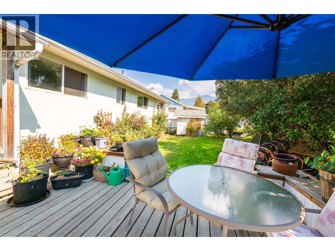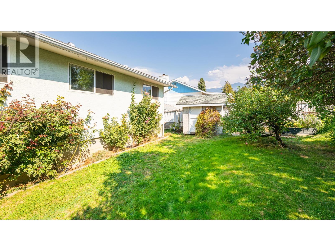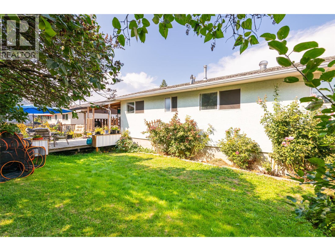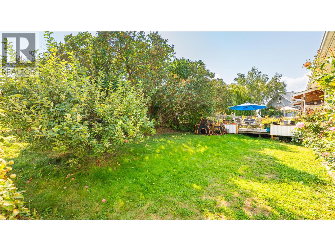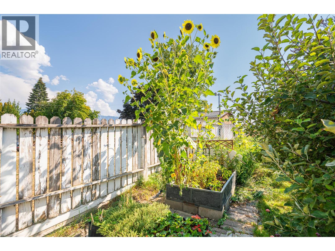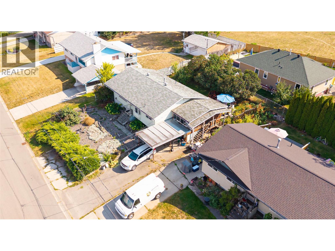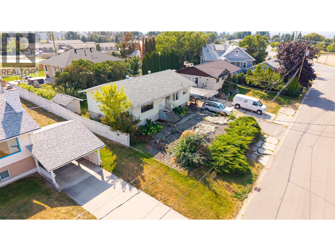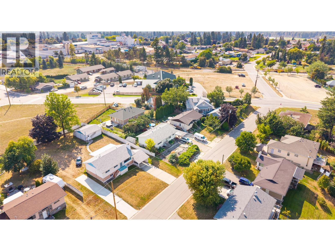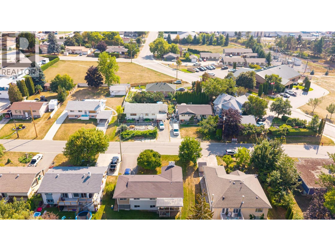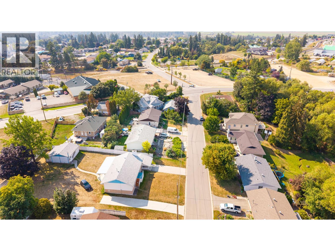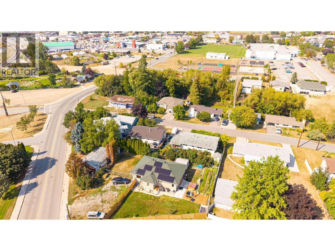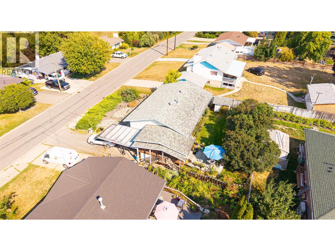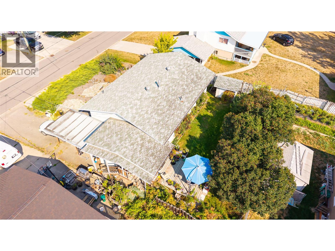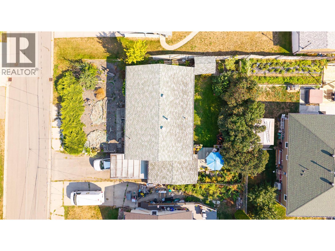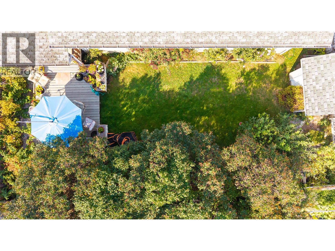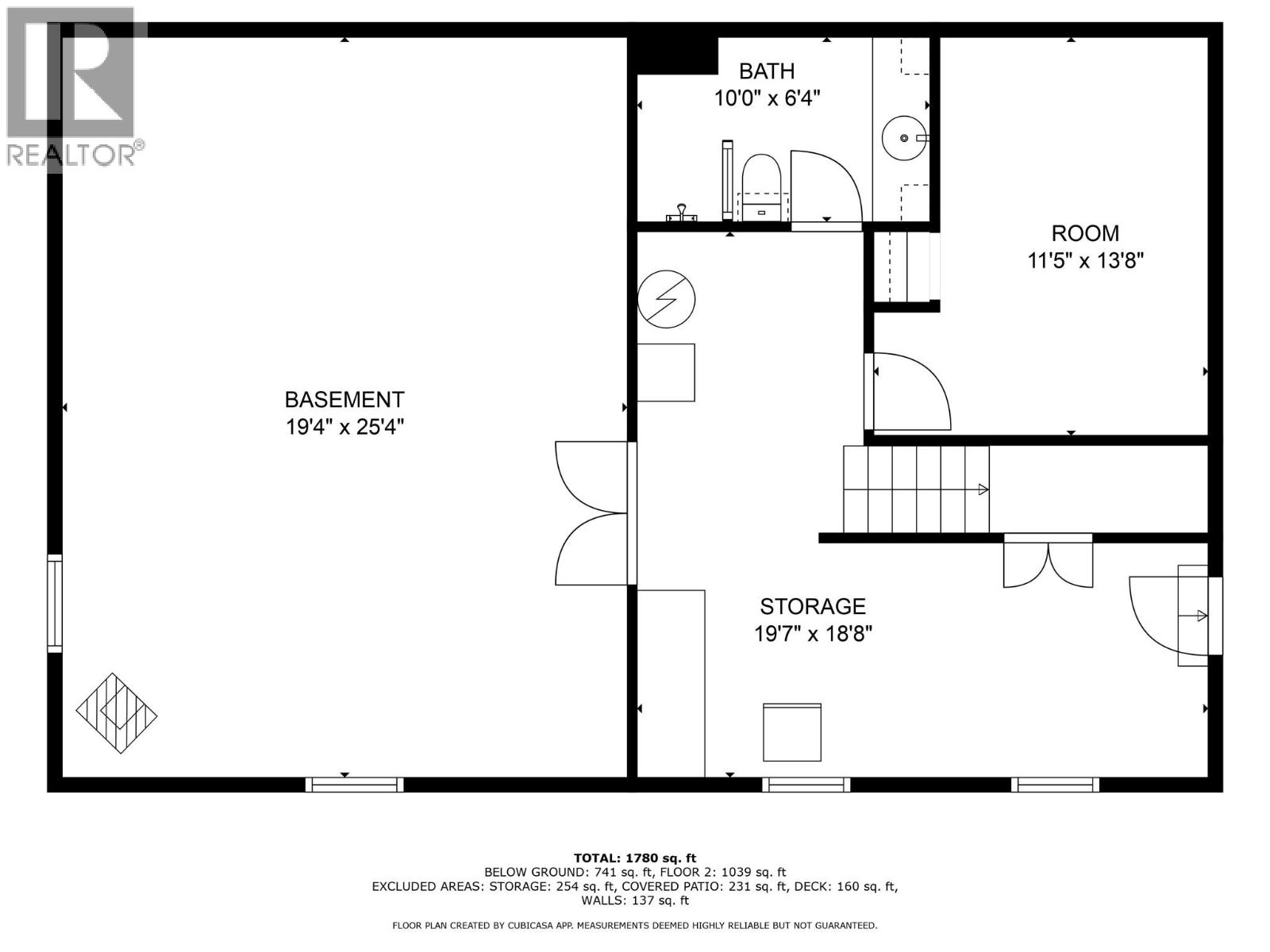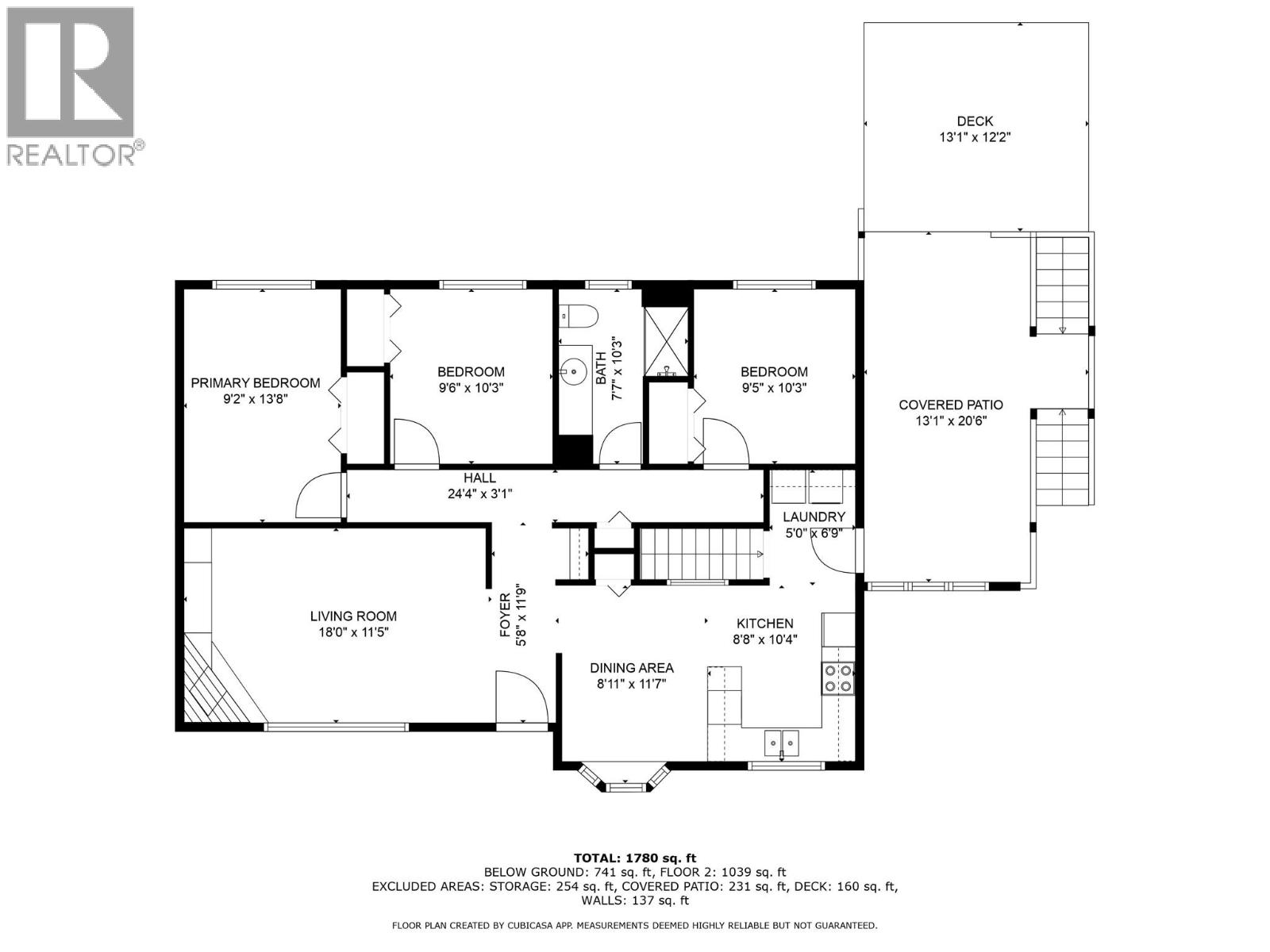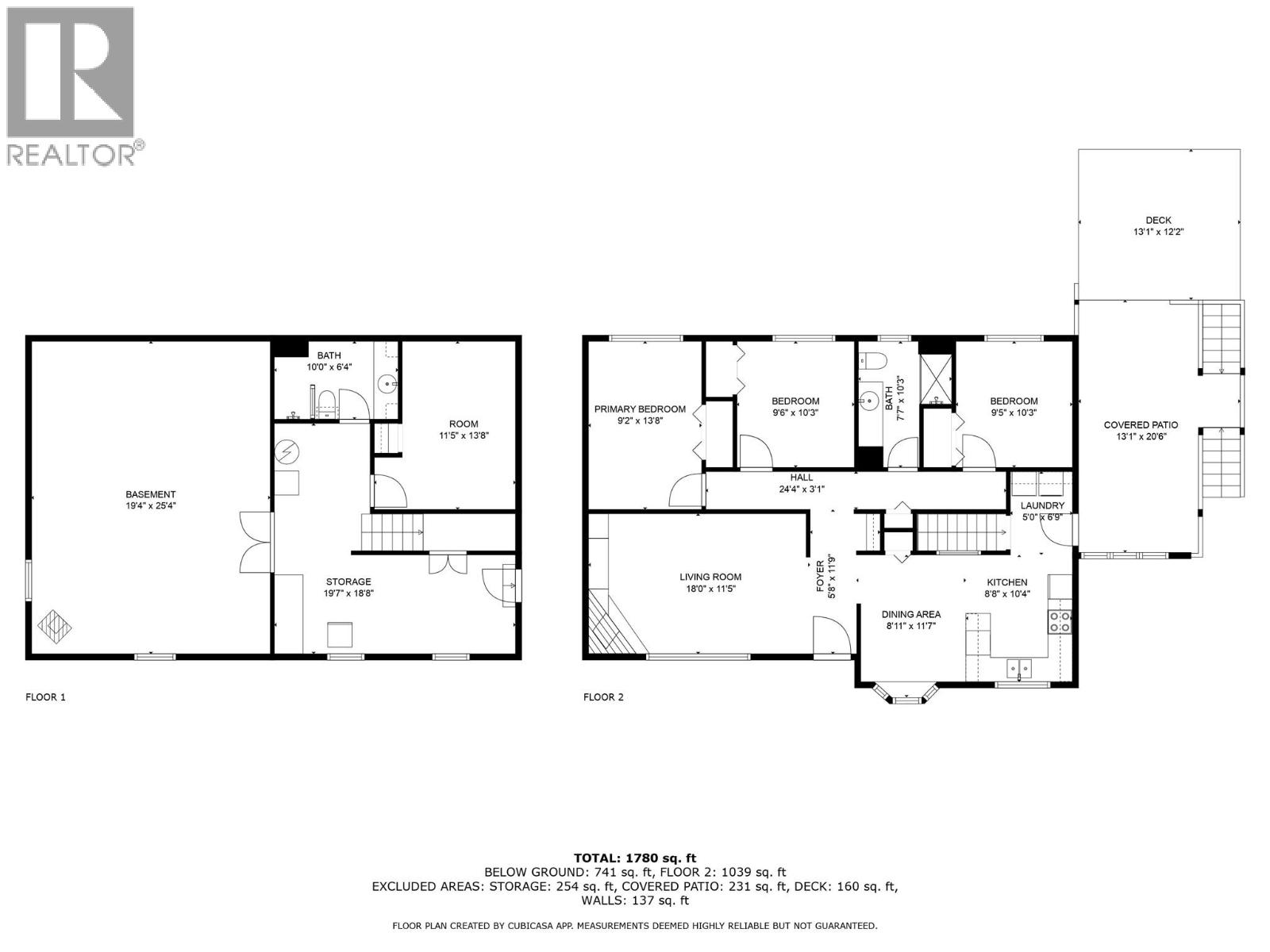1623 Cedar Street Creston, British Columbia V0B 1G5
$349,000
Centrally located, this 3-bedroom, 2-bathroom home offers a functional two-level design that works well for a variety of lifestyles. The main floor features a bright and welcoming living area, offering a comfortable space to relax or gather. Step out onto the deck—an ideal spot to enjoy your morning coffee, unwind in the evening, or add a few potted plants for a touch of greenery. The lower level provides additional flexibility with storage space, and extra rooms giving you plenty of room to keep things organized, create a hobby area, or extra living space to suit your needs. Practical touches like the covered carport make daily life a little easier, providing year-round protection for your vehicle and convenient access to the home. Heat pump installed 2 years ago, set right in town, this property is close to schools, shopping, and local amenities, offering an easy lifestyle where everything is within reach. This home is a wonderful option for anyone looking for both comfort and potential. (id:49650)
Property Details
| MLS® Number | 10362643 |
| Property Type | Single Family |
| Neigbourhood | Creston |
| Parking Space Total | 3 |
Building
| Bathroom Total | 2 |
| Bedrooms Total | 3 |
| Appliances | Refrigerator, Oven, Washer & Dryer |
| Architectural Style | Ranch |
| Constructed Date | 1973 |
| Construction Style Attachment | Detached |
| Cooling Type | Heat Pump |
| Heating Type | Forced Air, Heat Pump |
| Roof Material | Asphalt Shingle |
| Roof Style | Unknown |
| Stories Total | 2 |
| Size Interior | 1780 Sqft |
| Type | House |
| Utility Water | Municipal Water |
Parking
| Carport |
Land
| Acreage | No |
| Sewer | Municipal Sewage System |
| Size Irregular | 0.14 |
| Size Total | 0.14 Ac|under 1 Acre |
| Size Total Text | 0.14 Ac|under 1 Acre |
| Zoning Type | Unknown |
Rooms
| Level | Type | Length | Width | Dimensions |
|---|---|---|---|---|
| Basement | Full Bathroom | Measurements not available | ||
| Basement | Other | 13'8'' x 11'5'' | ||
| Basement | Unfinished Room | 25'4'' x 19'4'' | ||
| Basement | Storage | 18'8'' x 19'7'' | ||
| Main Level | Bedroom | 10'3'' x 9'5'' | ||
| Main Level | Full Bathroom | Measurements not available | ||
| Main Level | Bedroom | 9'6'' x 10'3'' | ||
| Main Level | Primary Bedroom | 13'8'' x 9'2'' | ||
| Main Level | Laundry Room | 6'9'' x 5'0'' | ||
| Main Level | Kitchen | 10'4'' x 8'8'' | ||
| Main Level | Dining Room | 11'7'' x 8'11'' | ||
| Main Level | Living Room | 18'0'' x 11'5'' | ||
| Main Level | Foyer | 11'9'' x 5'8'' |
https://www.realtor.ca/real-estate/28877696/1623-cedar-street-creston-creston
Interested?
Contact us for more information

Jamie Wall
www.jamiewallrealty.com/
https://www.facebook.com/pages/Jamie-Wall-Creston-Valley-Rea
https://l.instagram.com/?u=https%3A%2F%2Flinktr.ee%2Fjamiewallrealty&e=ATM6euYxb

1408 Canyon Street, Po Box 137
Creston, British Columbia V0B 1G0
(250) 428-8211

