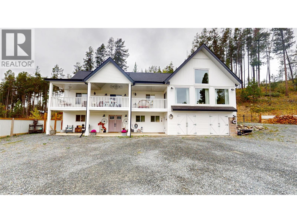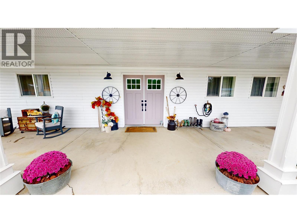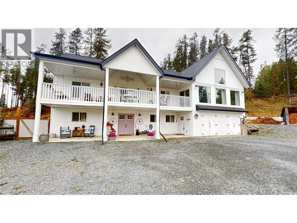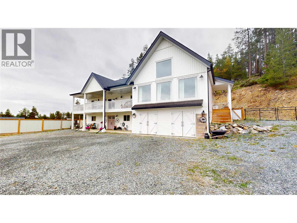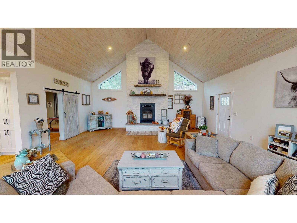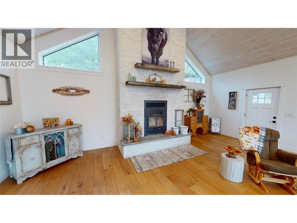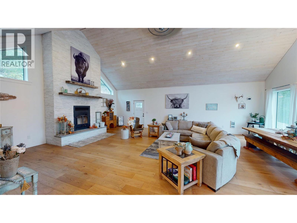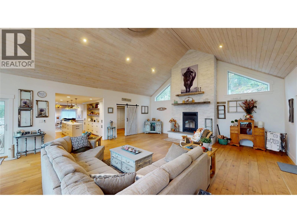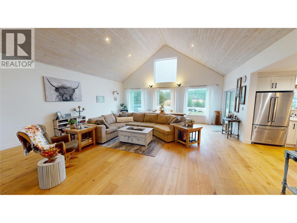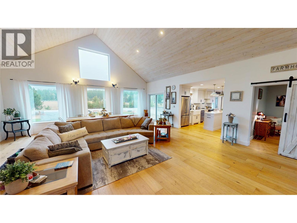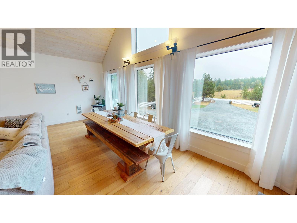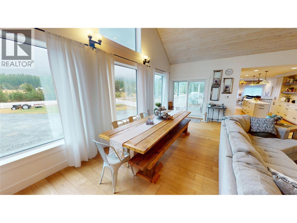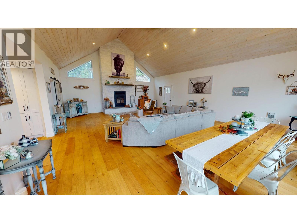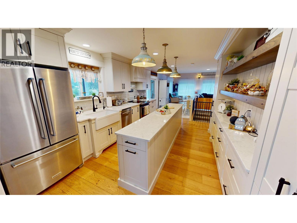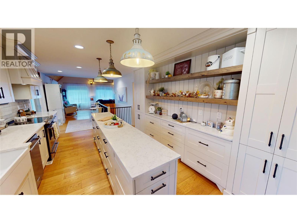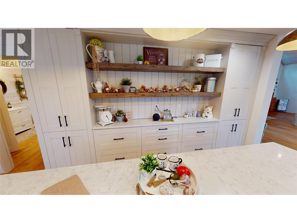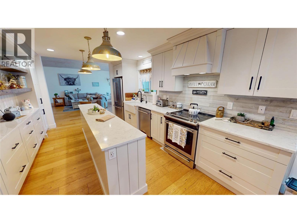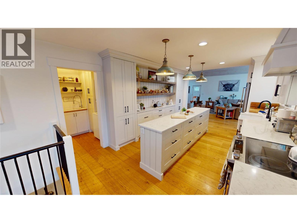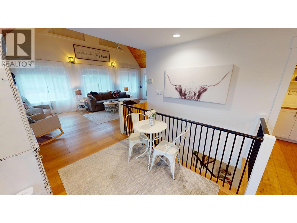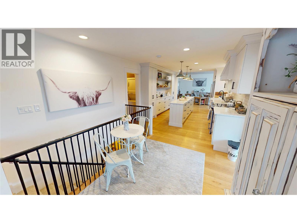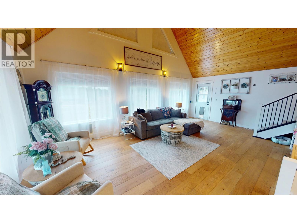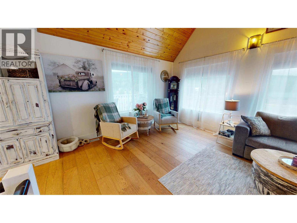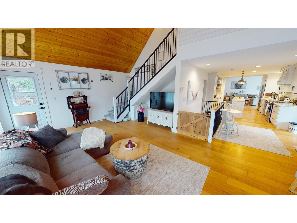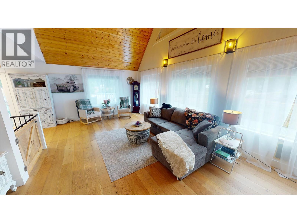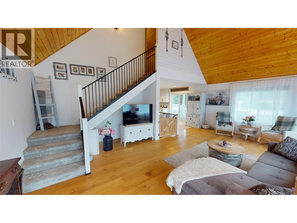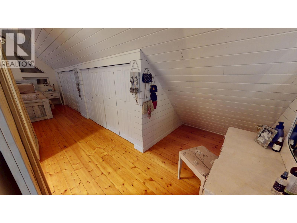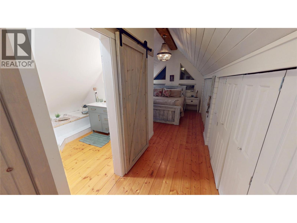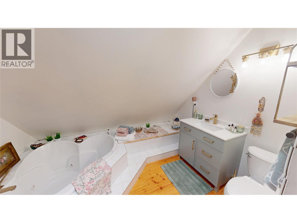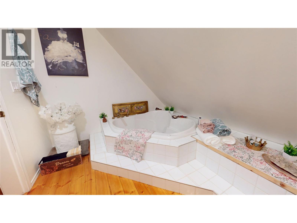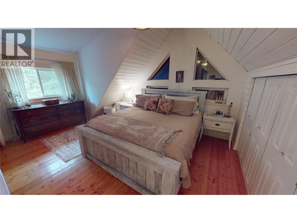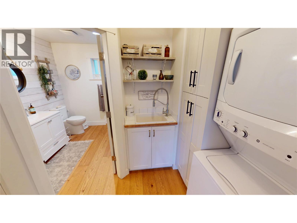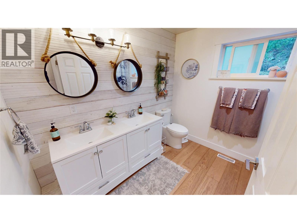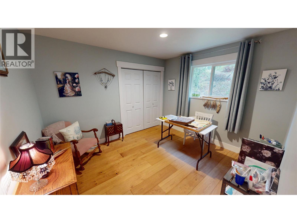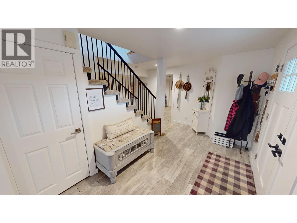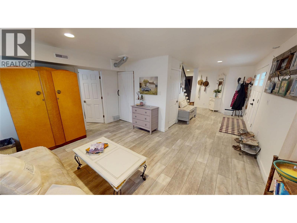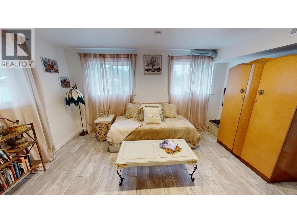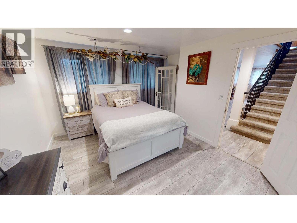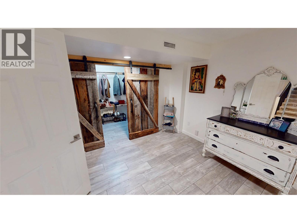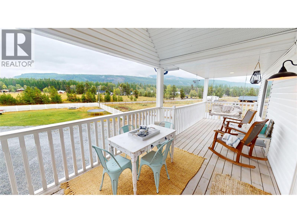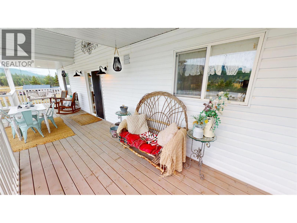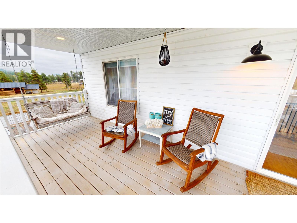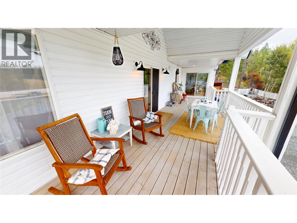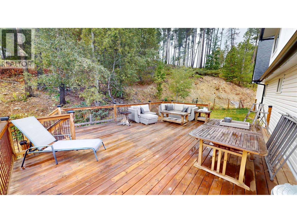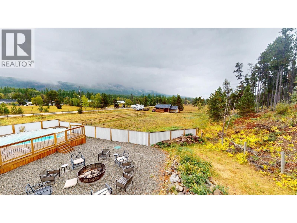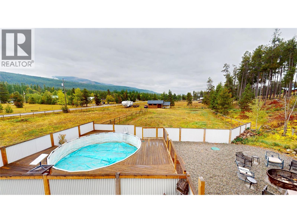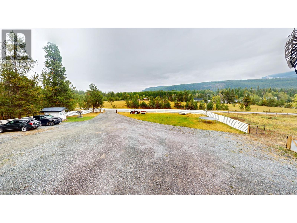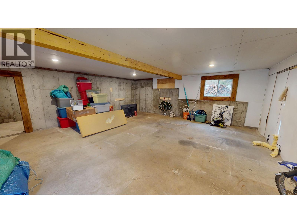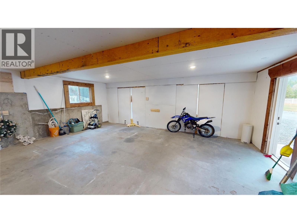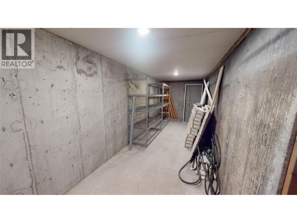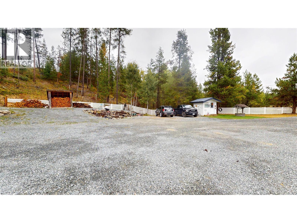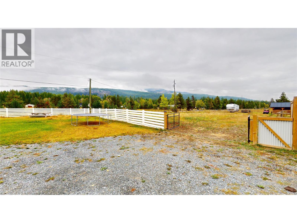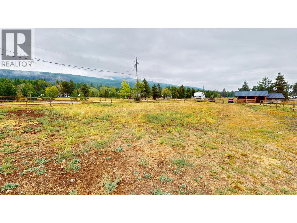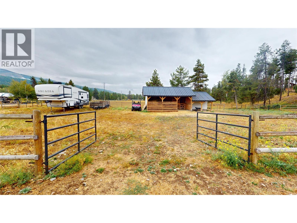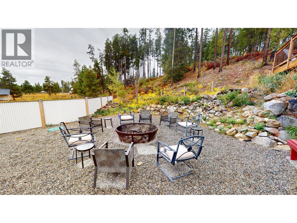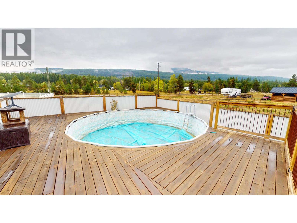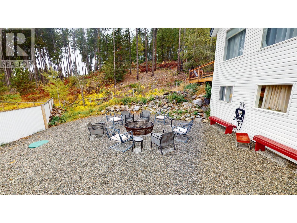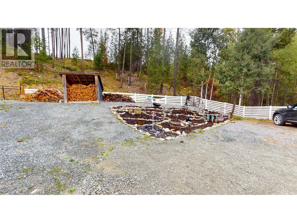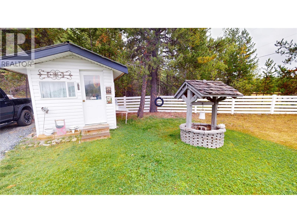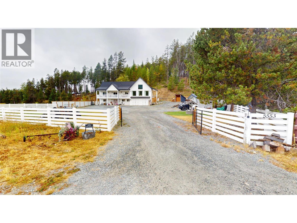5553 Hidden Valley Road Cranbrook, British Columbia V1C 6Z2
$1,100,000
Welcome to this remarkable 10-acre retreat, where wide-open spaces meet timeless country living. Backing directly onto Crown land, the property offers ultimate privacy, endless recreation at your doorstep, and plenty of room for your horses with thoughtfully cross-fenced areas. A quaint barn with a tack room and power adds ease and functionality for the equestrian lifestyle. The home itself is a true showpiece. Originally crafted in 2005, it was reimagined with a professional expansion in 2021 that transformed the heart of the house into an awe-inspiring gathering space. Soaring ceilings, a dramatic floor-to-ceiling wood-burning fireplace, and panoramic valley views that set the stage for cozy evenings or grand family celebrations. Substantial renovations completed later that same year brought a fresh modern polish while keeping every ounce of its welcoming farmhouse character intact. At the center of it all, the gourmet kitchen is designed to inspire—from family meals to entertaining friends—with an effortless flow to front covered deck that invites you to slow down and soak in the peace of your surroundings. Every detail has been considered, from the low-maintenance fencing to the thoughtful updates across all three levels, creating a property that feels both practical and luxurious. This is more than a home, it’s a lifestyle. Move-in ready, beautifully finished, and brimming with charm and comfort. (id:49650)
Property Details
| MLS® Number | 10363109 |
| Property Type | Single Family |
| Neigbourhood | CRANL Cranbrook Periphery |
| Features | Central Island, Balcony |
| Parking Space Total | 2 |
| Pool Type | Above Ground Pool, Outdoor Pool, Pool |
Building
| Bathroom Total | 3 |
| Bedrooms Total | 4 |
| Architectural Style | Contemporary |
| Basement Type | Full |
| Constructed Date | 2005 |
| Construction Style Attachment | Detached |
| Exterior Finish | Vinyl Siding |
| Fireplace Fuel | Wood |
| Fireplace Present | Yes |
| Fireplace Total | 1 |
| Fireplace Type | Conventional |
| Flooring Type | Hardwood, Vinyl |
| Half Bath Total | 1 |
| Heating Fuel | Electric |
| Heating Type | Forced Air |
| Roof Material | Metal |
| Roof Style | Unknown |
| Stories Total | 3 |
| Size Interior | 3035 Sqft |
| Type | House |
| Utility Water | Well |
Parking
| Attached Garage | 2 |
Land
| Acreage | Yes |
| Fence Type | Fence |
| Sewer | Septic Tank |
| Size Irregular | 10 |
| Size Total | 10 Ac|10 - 50 Acres |
| Size Total Text | 10 Ac|10 - 50 Acres |
| Zoning Type | Residential |
Rooms
| Level | Type | Length | Width | Dimensions |
|---|---|---|---|---|
| Second Level | 3pc Ensuite Bath | 10'7'' x 8'8'' | ||
| Second Level | Primary Bedroom | 25'8'' x 16'6'' | ||
| Basement | 3pc Bathroom | 9'3'' x 6'0'' | ||
| Basement | Storage | 10'9'' x 6'0'' | ||
| Basement | Bedroom | 12'10'' x 16'4'' | ||
| Basement | Foyer | 15'7'' x 16'2'' | ||
| Basement | Bedroom | 10'4'' x 7'5'' | ||
| Basement | Recreation Room | 12'7'' x 15'0'' | ||
| Main Level | Full Bathroom | 8'6'' x 8'10'' | ||
| Main Level | Laundry Room | 7'11'' x 6'0'' | ||
| Main Level | Bedroom | 10'1'' x 11'1'' | ||
| Main Level | Kitchen | 26'4'' x 11'4'' | ||
| Main Level | Family Room | 16'3'' x 23'1'' | ||
| Main Level | Living Room | 23'4'' x 31'0'' |
Interested?
Contact us for more information

Jason Wheeldon
Personal Real Estate Corporation
www.cranbrookrealty.com/
https://www.facebook.com/cranbrookrealestate/

#25 - 10th Avenue South
Cranbrook, British Columbia V1C 2M9
(250) 426-8211
(250) 426-6270

Kaytee Sharun
www.ekrealty.com/
https://www.linkedin.com/in/kaytee-sharun-22a09b89/
https://www.instagram.com/kaytstheREALTOR®/?hl=en

#25 - 10th Avenue South
Cranbrook, British Columbia V1C 2M9
(250) 426-8211
(250) 426-6270

