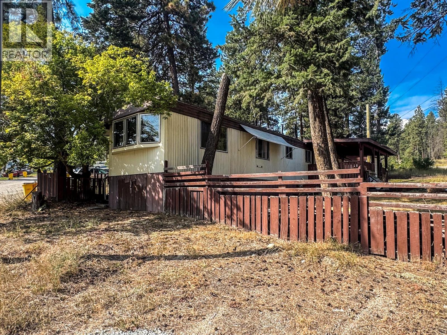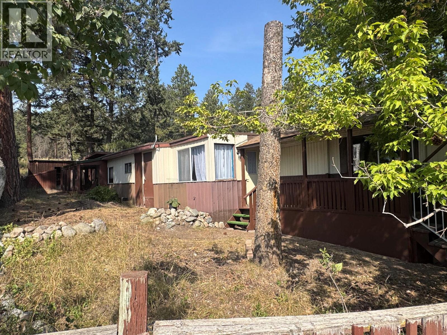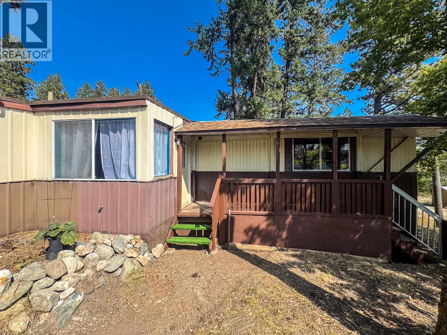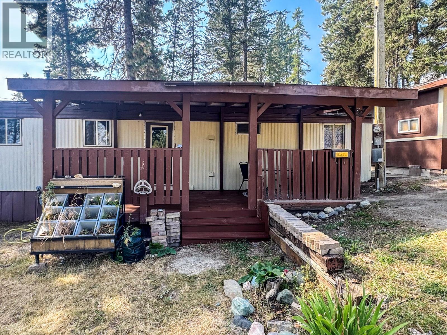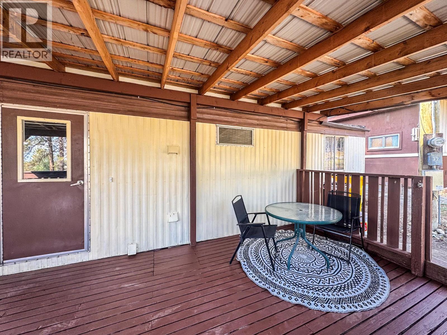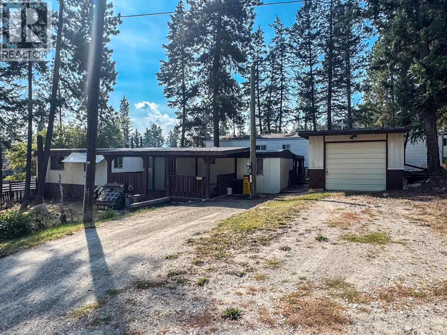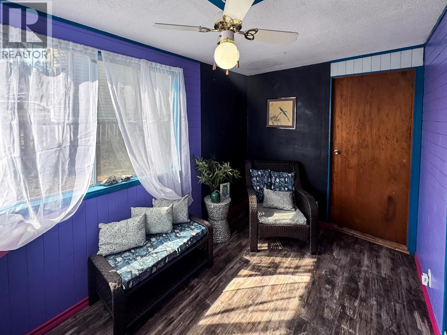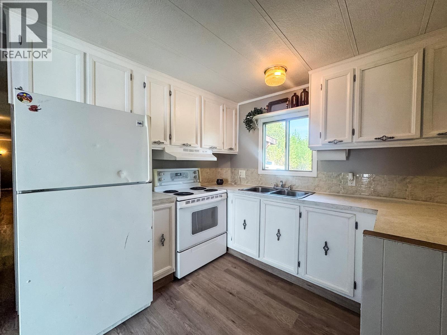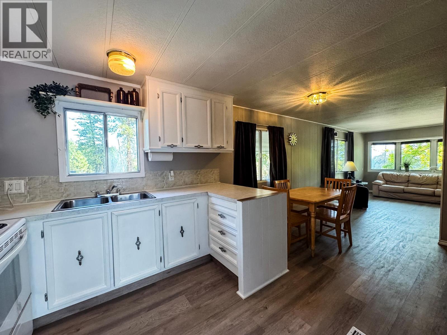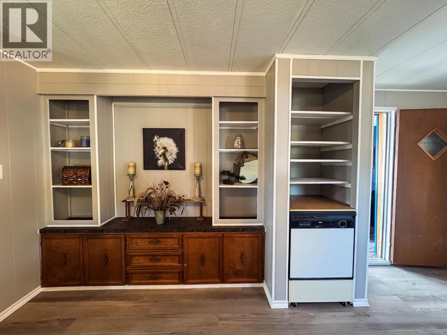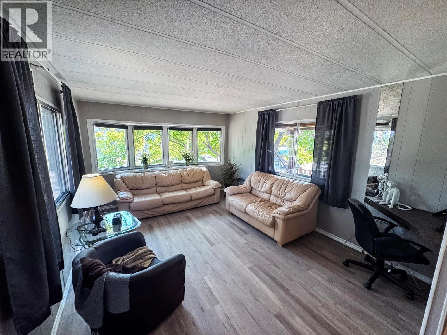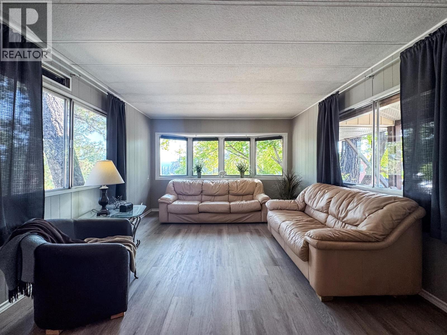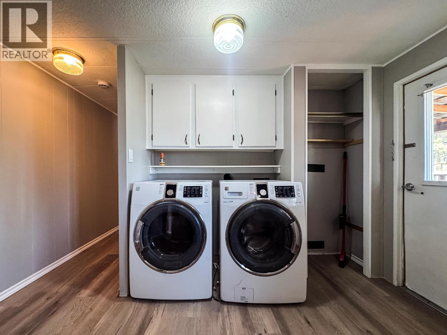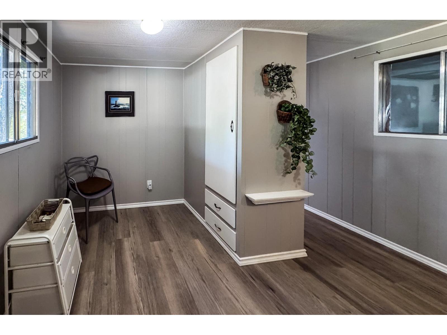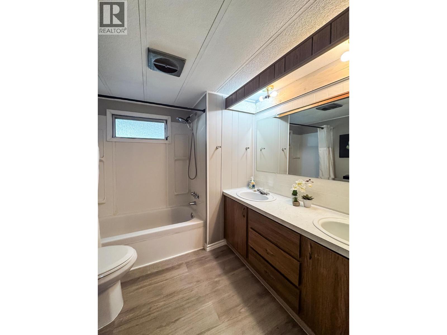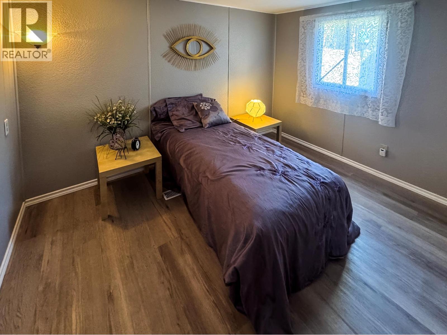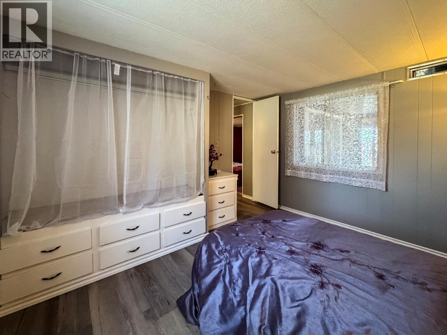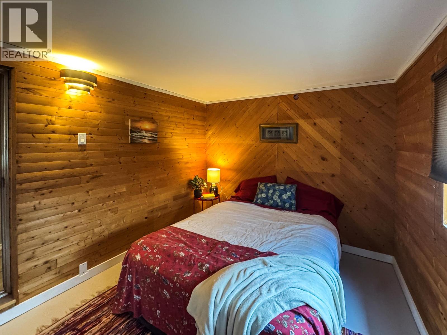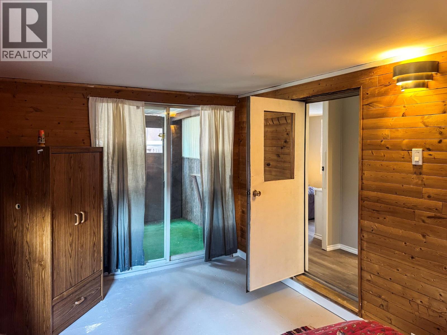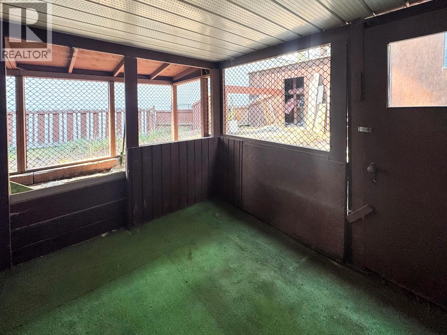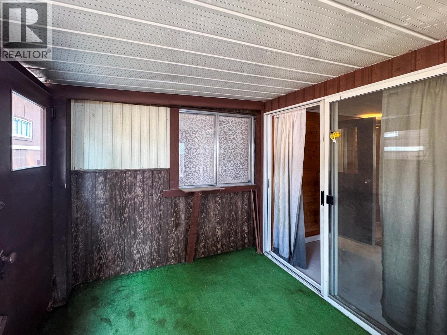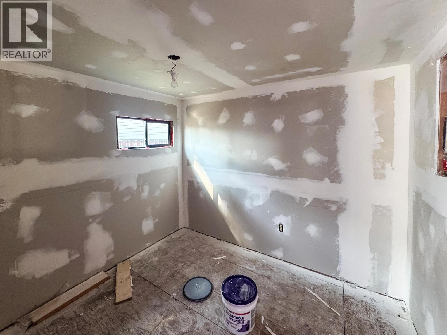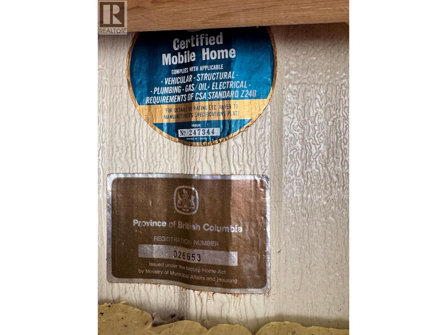700 Patterson Street W Unit# 32 Cranbrook, British Columbia V1C 4H3
$85,000Maintenance, Pad Rental
$390 Monthly
Maintenance, Pad Rental
$390 MonthlyWelcome Home! This lovely home has so much to offer—spacious, clean, and move-in ready with room to relax inside and out. Step onto the covered deck and take in the mountain views with room to play, or gardening. Inside, you’ll find a bright living room filled with natural light, 2 comfortable bedrooms, and a dining space with charming built-in cabinetry that flows into the cozy kitchen. The large bath and generous laundry/porch area add everyday convenience and make a great spot for hobbies, or extra storage. The detached garage, extra sheds, and multiple patios give you all the space you need for tools, toys, and outdoor living. Come see for yourself—it’s the perfect mix of comfort, value, and mountain charm! (id:49650)
Property Details
| MLS® Number | 10360508 |
| Property Type | Single Family |
| Neigbourhood | Northwest Cranbrook |
| Amenities Near By | Golf Nearby, Public Transit, Airport, Park, Recreation, Schools, Shopping |
| Community Features | Rentals Not Allowed |
| Features | Corner Site |
| Parking Space Total | 1 |
| View Type | Mountain View |
Building
| Bathroom Total | 1 |
| Bedrooms Total | 2 |
| Appliances | Range, Refrigerator, Dishwasher, Dryer, Washer |
| Constructed Date | 1975 |
| Cooling Type | Window Air Conditioner |
| Exterior Finish | Vinyl Siding |
| Flooring Type | Linoleum, Vinyl |
| Heating Type | Forced Air, See Remarks |
| Roof Material | Other |
| Roof Style | Unknown |
| Stories Total | 1 |
| Size Interior | 1175 Sqft |
| Type | Manufactured Home |
| Utility Water | Municipal Water |
Parking
| Detached Garage | 1 |
Land
| Access Type | Easy Access |
| Acreage | No |
| Land Amenities | Golf Nearby, Public Transit, Airport, Park, Recreation, Schools, Shopping |
| Landscape Features | Landscaped |
| Sewer | Municipal Sewage System |
| Size Total Text | Under 1 Acre |
| Zoning Type | Unknown |
Rooms
| Level | Type | Length | Width | Dimensions |
|---|---|---|---|---|
| Main Level | Other | 11'4'' x 7'5'' | ||
| Main Level | Storage | 9'4'' x 7'10'' | ||
| Main Level | Laundry Room | 13'4'' x 8'4'' | ||
| Main Level | 4pc Bathroom | Measurements not available | ||
| Main Level | Bedroom | 14'10'' x 9'3'' | ||
| Main Level | Primary Bedroom | 11'6'' x 10'5'' | ||
| Main Level | Kitchen | 11'9'' x 9'3'' | ||
| Main Level | Dining Room | 11'5'' x 8'1'' | ||
| Main Level | Living Room | 14'6'' x 11'5'' |
Interested?
Contact us for more information

Sandy Smith
Personal Real Estate Corporation
www.sandysmithproperties.com/
https://www.facebook.com/sandysmithpersonalrealestate?ref=hl
www.linkedin.com/profile/view?id=49599540&goback=.n
https://twitter.com/SandySmith_ekr

#25 - 10th Avenue South
Cranbrook, British Columbia V1C 2M9
(250) 426-8211
(250) 426-6270

Jo Mckinstrie

#25 - 10th Avenue South
Cranbrook, British Columbia V1C 2M9
(250) 426-8211
(250) 426-6270

