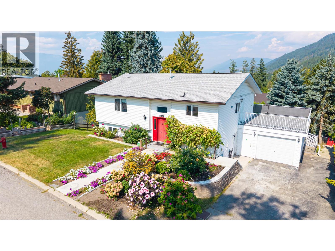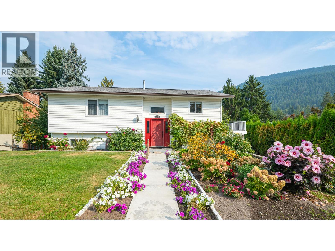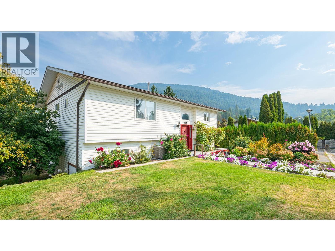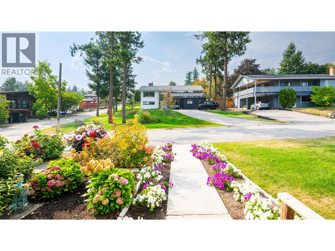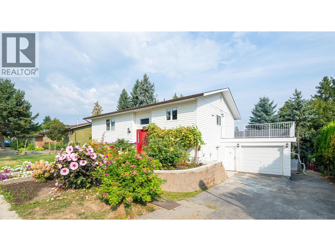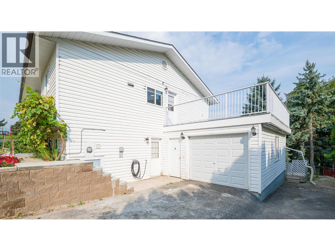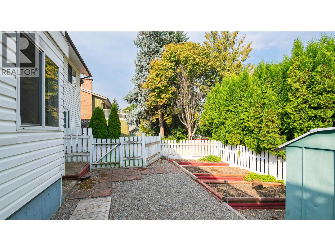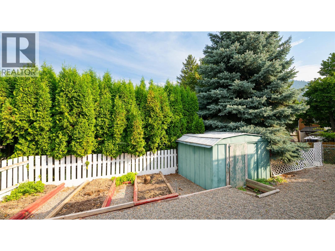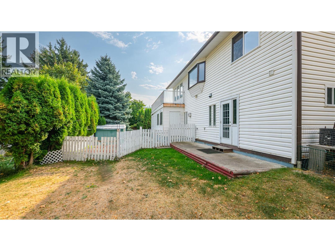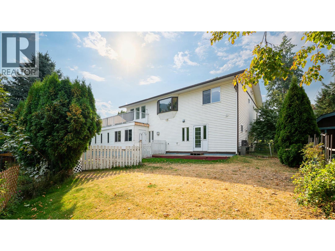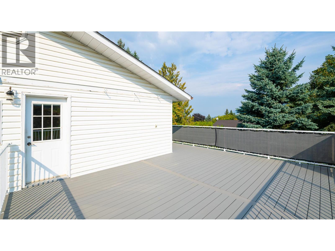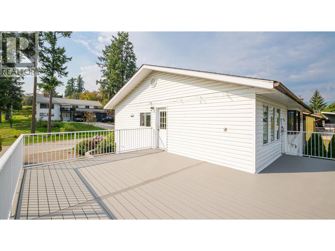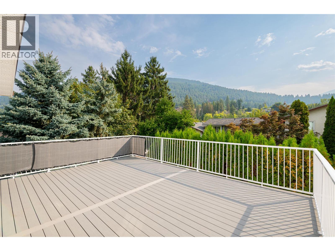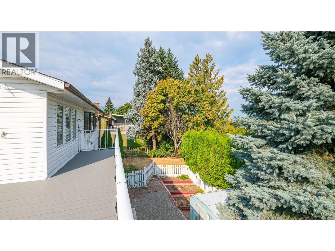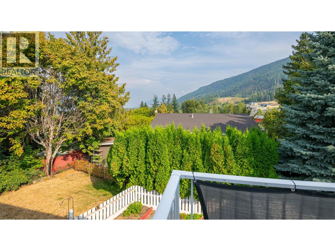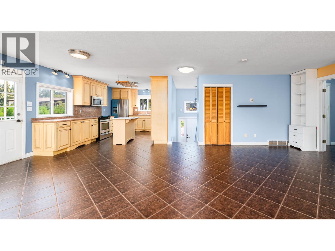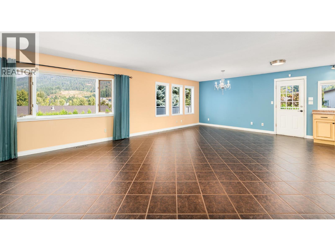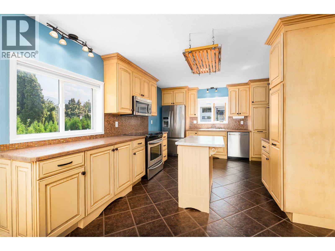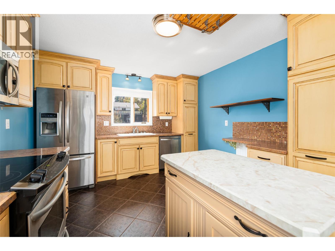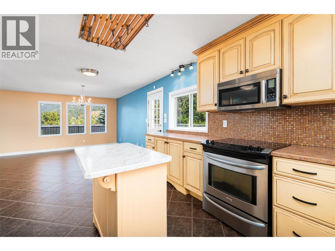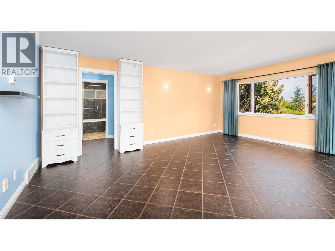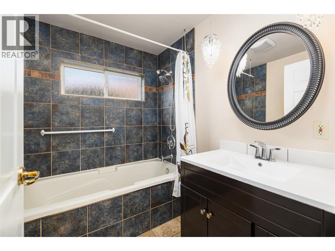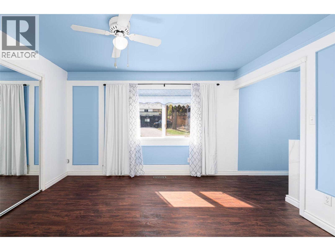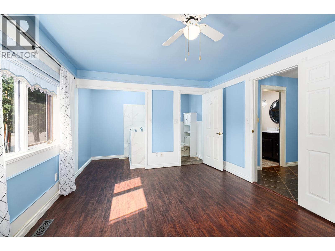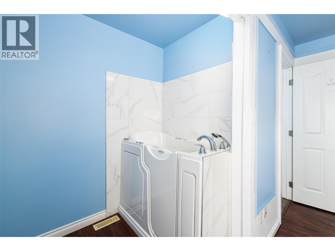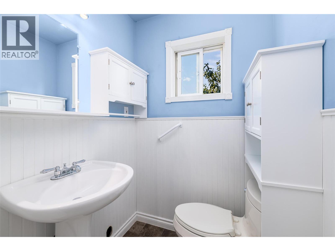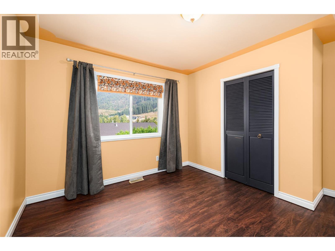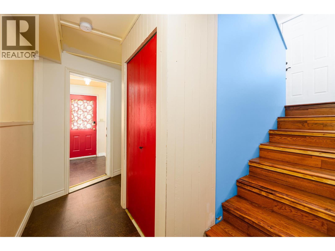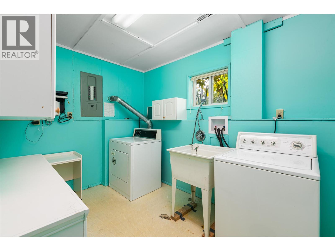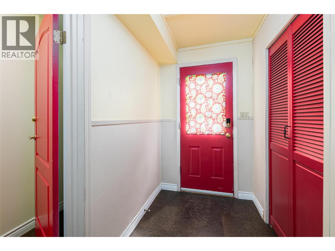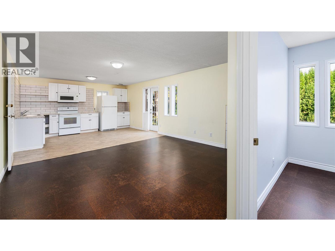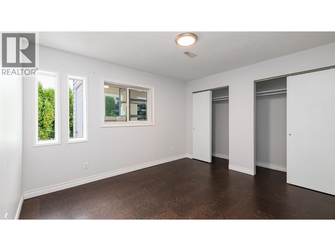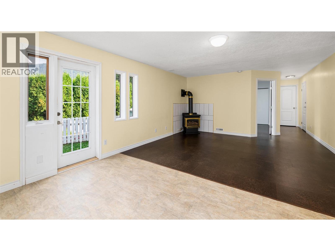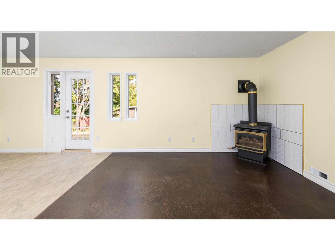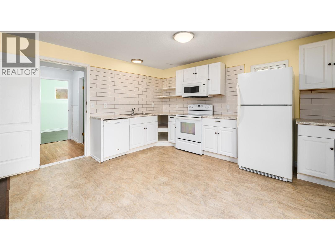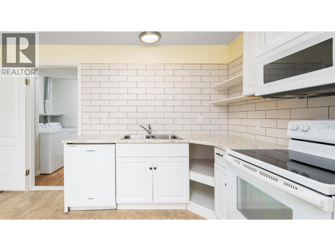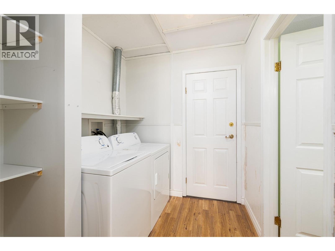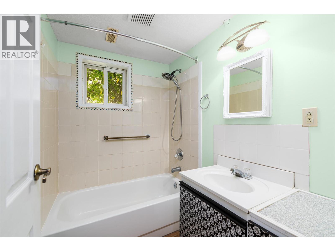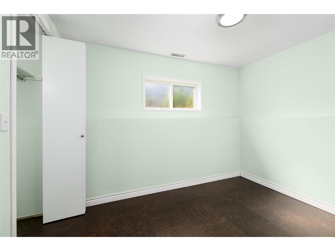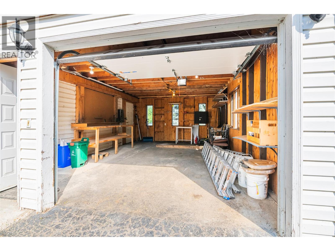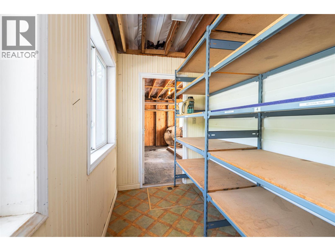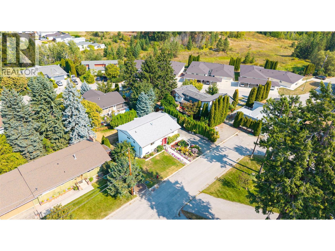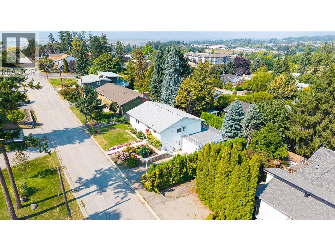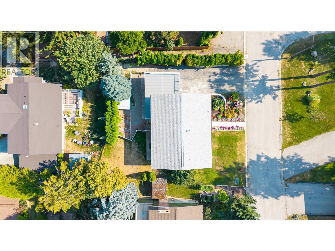1110 Ibbitson Street Creston, British Columbia V0B 1G4
$565,000
Welcome to your dream home in the heart of Creston! This beautifully landscaped property is just a short walk from schools, shops, and downtown, offering both convenience and charm. Fully fenced backyard with ample garden space, complemented by a convenient garden shed. Enjoy the fruits of your labor with a delightful plum tree and flourishing grapevine providing a touch of nature right at your doorstep. The property also boasts a convenient water system specifically designed for the garden, ensuring your plants thrive with ease. Additional storage is available with a storage room off the attached single garage, offering practical space for everything from seasonal items to outdoor equipment. Step inside this beautiful home to find a spacious main floor, featuring two inviting bedrooms and a large open living area, perfect for your creative ideas and gatherings. The kitchen is equipped with a full Kenmore stainless steel appliance package, making it a delight for cooking and entertaining. Enjoy stunning mountain views from the expansive deck, complete with durable Duradeck flooring, ideal for outdoor relaxation or hosting summer barbecues. The lower level boasts a well-appointed mother-in-law suite, featuring two additional bedrooms, full bathroom, laundry area, full kitchen and direct access to the backyard. This versatile space is perfect for guests or extended family. Furnace, heat pump and water tank approx 5 years old! (id:49650)
Property Details
| MLS® Number | 10362311 |
| Property Type | Single Family |
| Neigbourhood | Creston |
| Features | Central Island, Jacuzzi Bath-tub |
| Parking Space Total | 2 |
| View Type | Mountain View, View (panoramic) |
Building
| Bathroom Total | 3 |
| Bedrooms Total | 4 |
| Appliances | Refrigerator, Dishwasher, Dryer, Range - Electric, Washer |
| Constructed Date | 1993 |
| Construction Style Attachment | Detached |
| Cooling Type | Heat Pump |
| Exterior Finish | Vinyl Siding |
| Fireplace Fuel | Gas |
| Fireplace Present | Yes |
| Fireplace Total | 1 |
| Fireplace Type | Unknown |
| Flooring Type | Mixed Flooring |
| Half Bath Total | 1 |
| Heating Type | See Remarks |
| Roof Material | Asphalt Shingle |
| Roof Style | Unknown |
| Stories Total | 2 |
| Size Interior | 2282 Sqft |
| Type | House |
| Utility Water | Municipal Water |
Parking
| Additional Parking | |
| Attached Garage | 1 |
Land
| Acreage | No |
| Sewer | Municipal Sewage System |
| Size Irregular | 0.16 |
| Size Total | 0.16 Ac|under 1 Acre |
| Size Total Text | 0.16 Ac|under 1 Acre |
Rooms
| Level | Type | Length | Width | Dimensions |
|---|---|---|---|---|
| Lower Level | Laundry Room | 7' x 6'5'' | ||
| Lower Level | Laundry Room | 11' x 7' | ||
| Main Level | Partial Ensuite Bathroom | Measurements not available | ||
| Main Level | Primary Bedroom | 13' x 11'5'' | ||
| Main Level | Full Bathroom | Measurements not available | ||
| Main Level | Bedroom | 11'5'' x 10'5'' | ||
| Main Level | Kitchen | 16' x 11' | ||
| Main Level | Living Room | 26' x 19' | ||
| Main Level | Other | 6'10'' x 4'5'' |
https://www.realtor.ca/real-estate/28849785/1110-ibbitson-street-creston-creston
Interested?
Contact us for more information

Natasha Schiffke
Personal Real Estate Corporation
www.yourhomeinthekootenays.com/

1408 Canyon Street, Po Box 137
Creston, British Columbia V0B 1G0
(250) 428-8211

