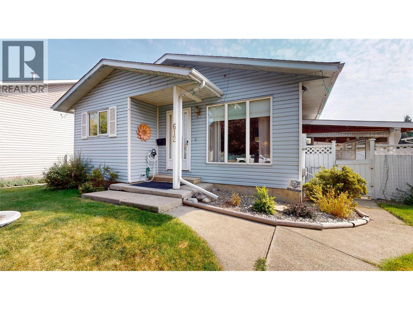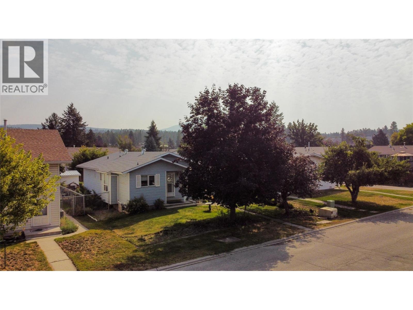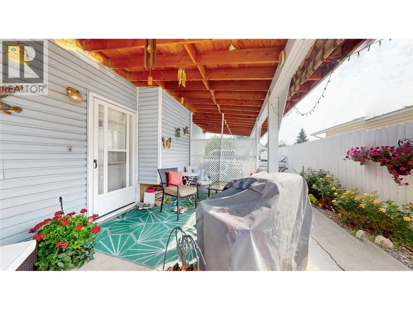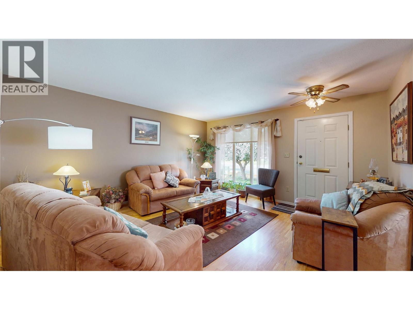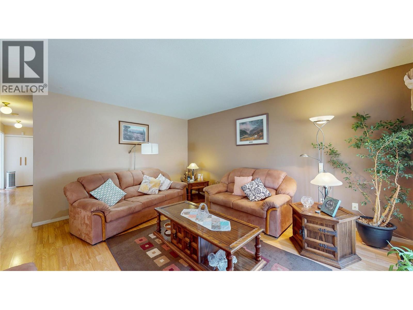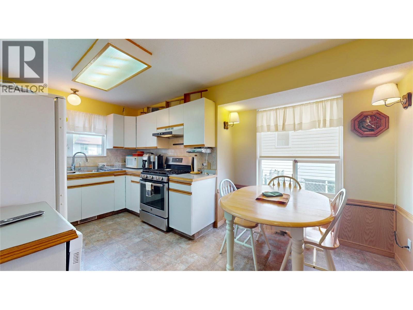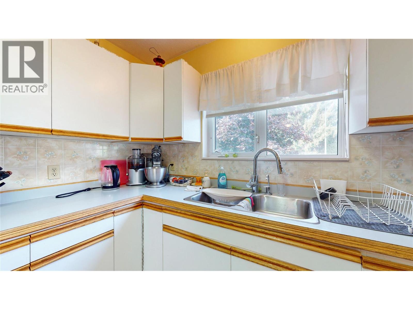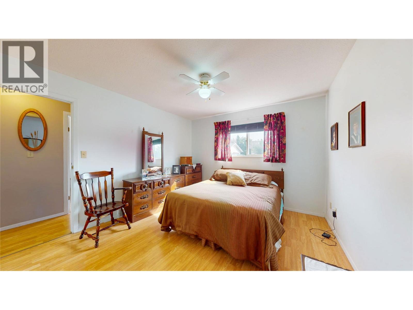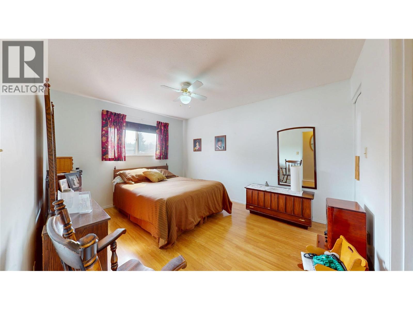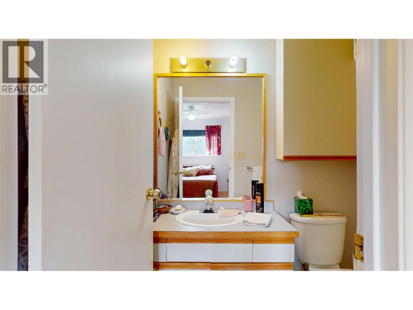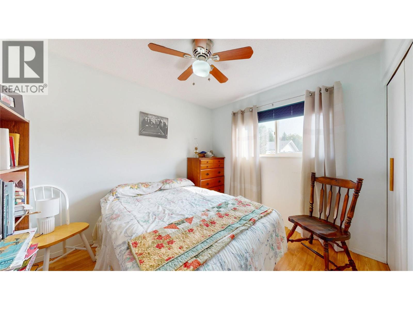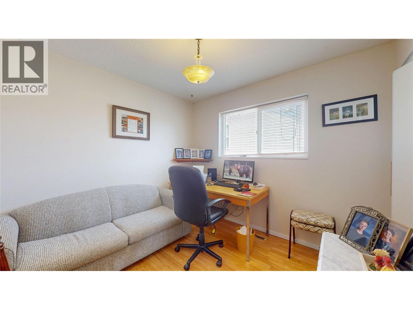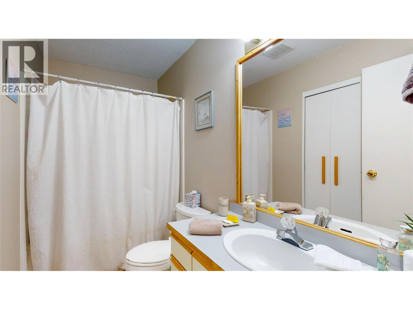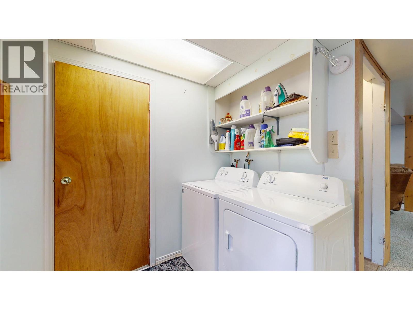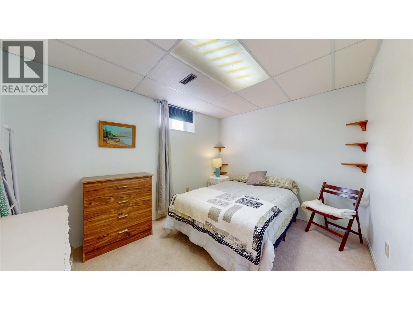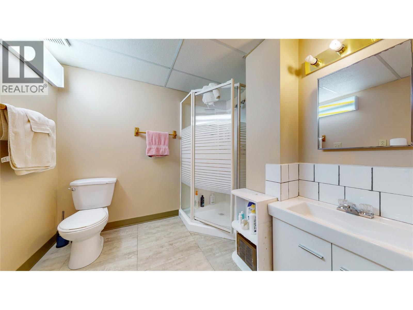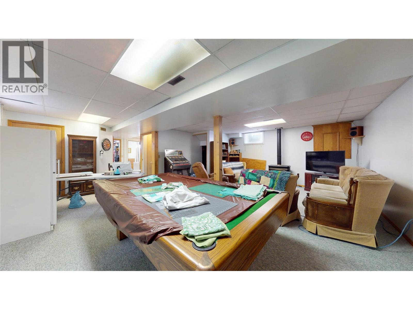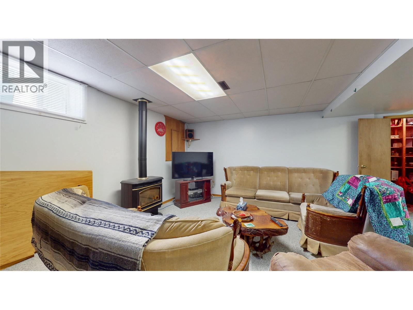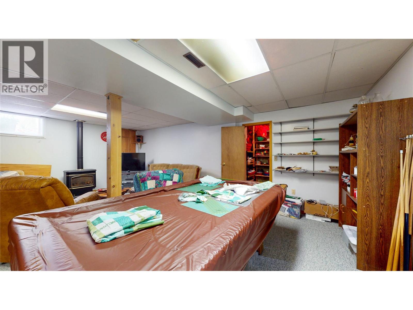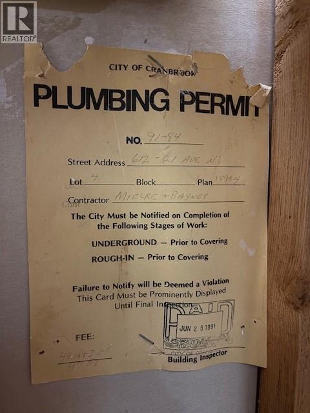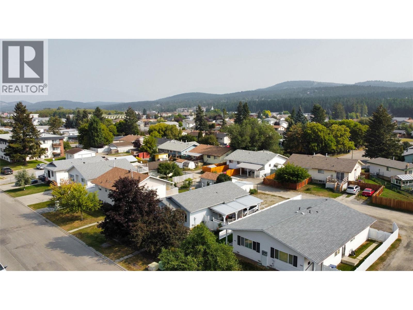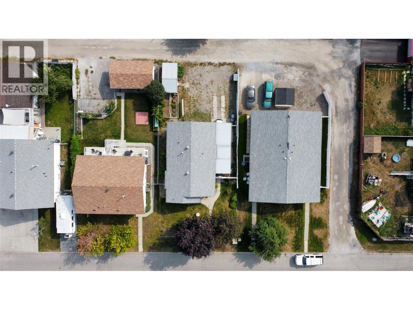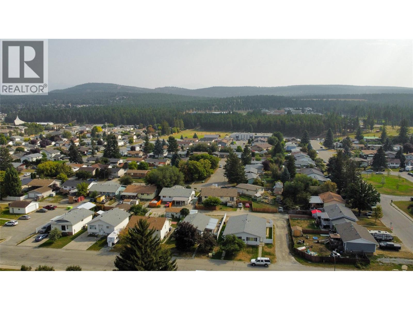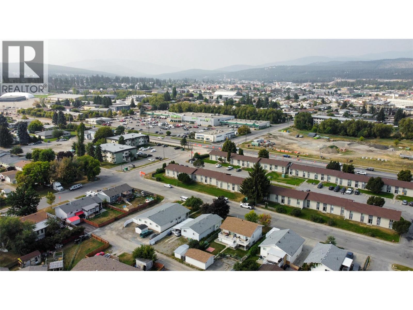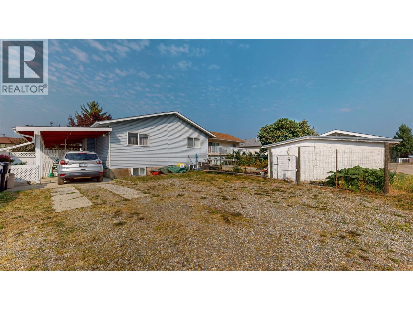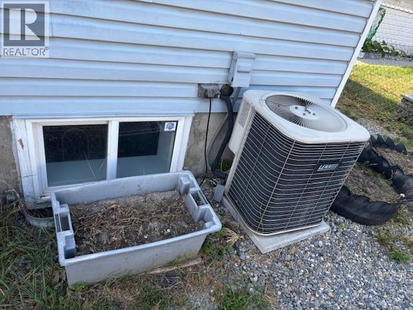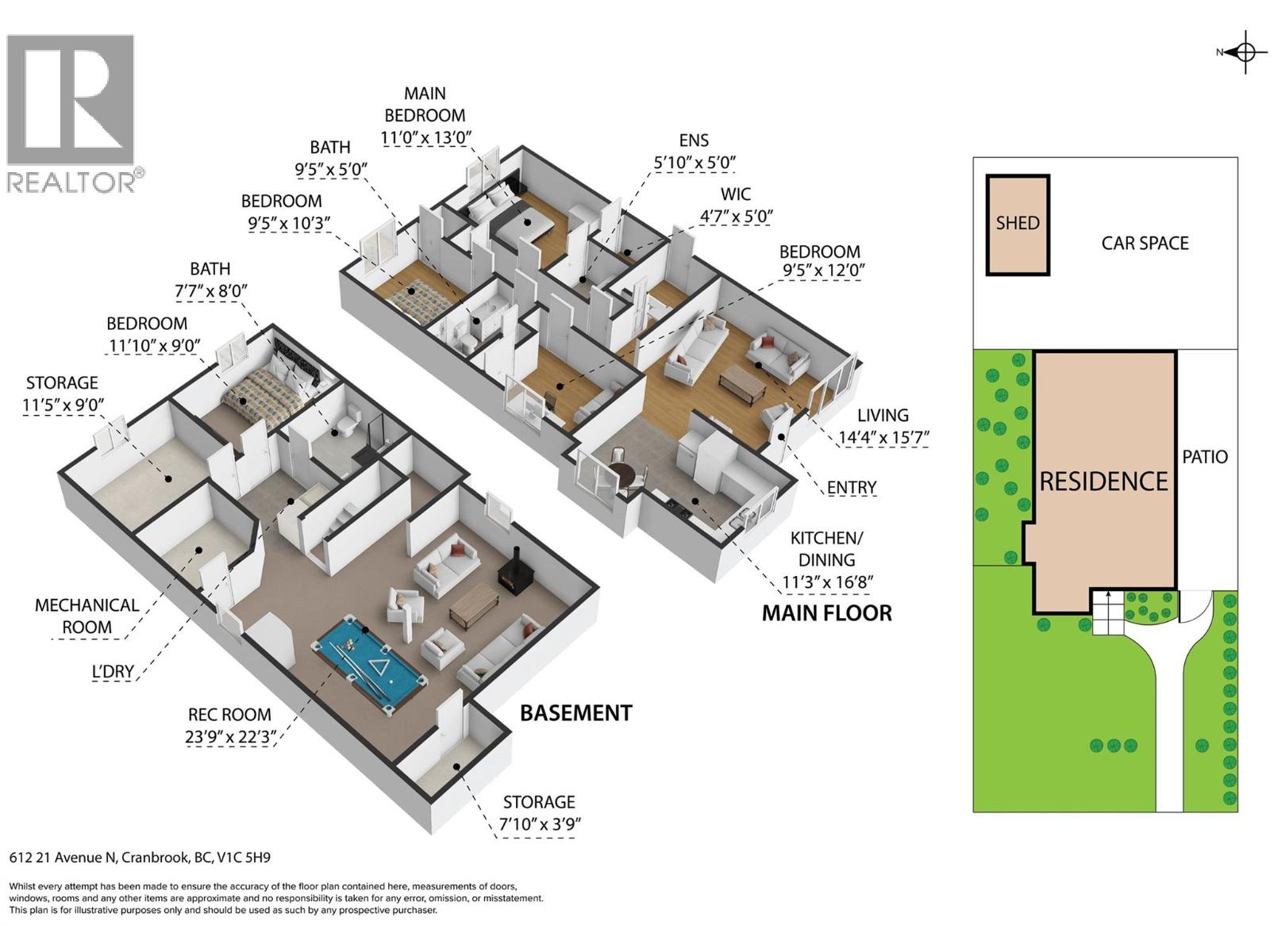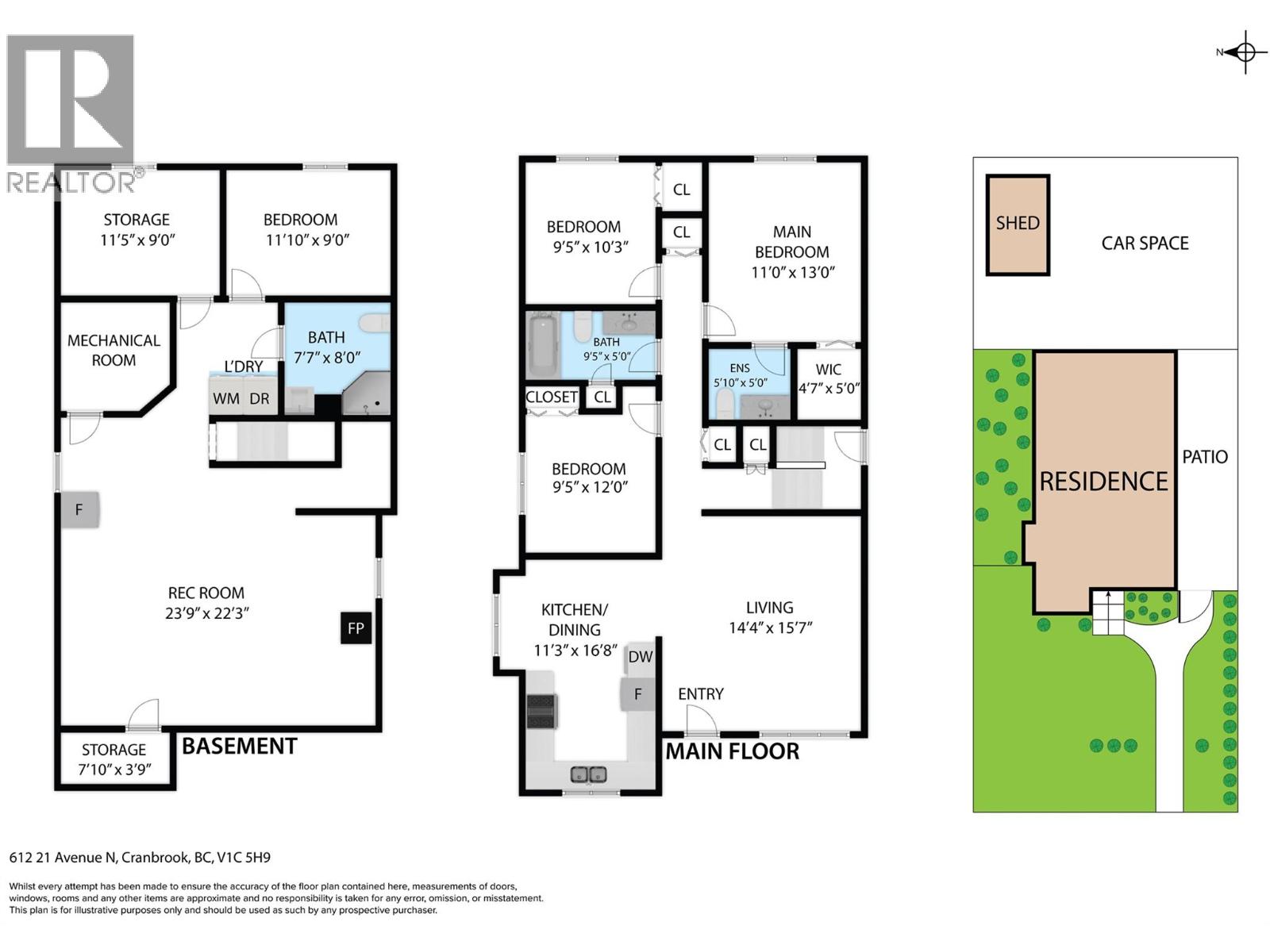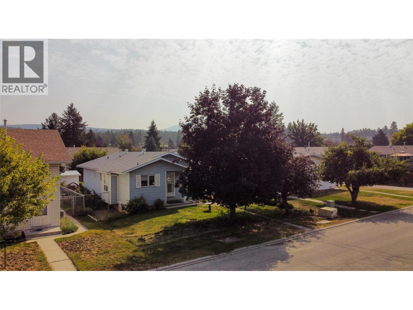612 21st Avenue N Cranbrook, British Columbia V1C 5H9
$498,900
HAS ALL THE ""I WANTS"" you've been looking for! This 3 bedroom, 3 bathroom home was created in 1991 with modern construction methods & has been lovingly maintained along the way. It's easy to heat in Winter as comfortable throughout Summer with the convenience of central air. The basement recroom is large enough for that pool table or has lots of seating room to watch your favourite team hoist the Stanley Cup! In the rear you'll find alley access to a carport, RV parking & even a garden area to enjoy some downtime in. Shingles & HW Tank 2019, Dishwasher & Dryer 2025, appliances included at list price: Fridge, Gas Stove, Washer, Dryer, Dishwasher, Window Coverings & Storage Shed. One look will do, call your Agent today, you'll be glad you did! (id:49650)
Property Details
| MLS® Number | 10360876 |
| Property Type | Single Family |
| Neigbourhood | Cranbrook North |
| Amenities Near By | Golf Nearby, Public Transit, Airport, Park, Recreation, Schools, Shopping |
| Community Features | Pets Allowed, Rentals Allowed |
| Features | Level Lot |
| Parking Space Total | 3 |
Building
| Bathroom Total | 3 |
| Bedrooms Total | 3 |
| Architectural Style | Bungalow |
| Constructed Date | 1991 |
| Construction Style Attachment | Detached |
| Cooling Type | Central Air Conditioning |
| Exterior Finish | Vinyl Siding |
| Fire Protection | Security |
| Flooring Type | Laminate, Linoleum |
| Half Bath Total | 1 |
| Heating Type | Forced Air, See Remarks |
| Roof Material | Asphalt Shingle |
| Roof Style | Unknown |
| Stories Total | 1 |
| Size Interior | 2196 Sqft |
| Type | House |
| Utility Water | Municipal Water |
Parking
| Carport | |
| Street | |
| Rear | |
| R V | 1 |
Land
| Acreage | No |
| Land Amenities | Golf Nearby, Public Transit, Airport, Park, Recreation, Schools, Shopping |
| Landscape Features | Landscaped, Level |
| Sewer | Municipal Sewage System |
| Size Irregular | 0.13 |
| Size Total | 0.13 Ac|under 1 Acre |
| Size Total Text | 0.13 Ac|under 1 Acre |
Rooms
| Level | Type | Length | Width | Dimensions |
|---|---|---|---|---|
| Basement | Utility Room | 8'1'' x 7'2'' | ||
| Basement | Workshop | 9'10'' x 10'10'' | ||
| Basement | Den | 9'2'' x 11'10'' | ||
| Basement | Recreation Room | 15'1'' x 23' | ||
| Basement | 3pc Bathroom | Measurements not available | ||
| Main Level | Foyer | 3'1'' x 6'4'' | ||
| Main Level | 4pc Bathroom | Measurements not available | ||
| Main Level | Living Room | 15'8'' x 14'9'' | ||
| Main Level | Dining Room | 8'3'' x 11'8'' | ||
| Main Level | Bedroom | 10'1'' x 9'1'' | ||
| Main Level | Bedroom | 9'1'' x 9'9'' | ||
| Main Level | 2pc Ensuite Bath | Measurements not available | ||
| Main Level | Primary Bedroom | 11'4'' x 13' | ||
| Main Level | Kitchen | 9' x 8'10'' |
https://www.realtor.ca/real-estate/28842919/612-21st-avenue-n-cranbrook-cranbrook-north
Interested?
Contact us for more information

Wayne Franklin

#25 - 10th Avenue South
Cranbrook, British Columbia V1C 2M9
(250) 426-8211
(250) 426-6270

