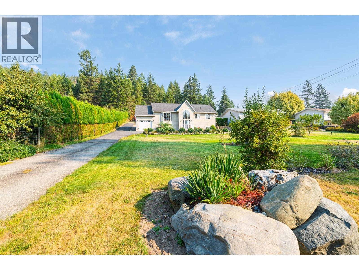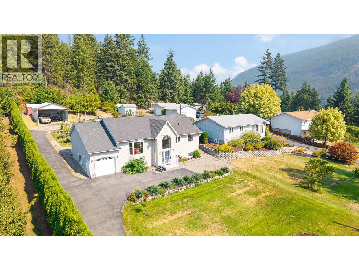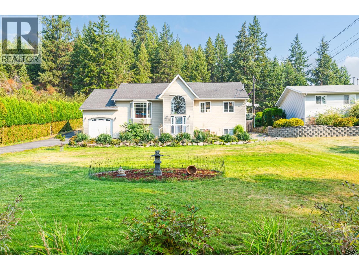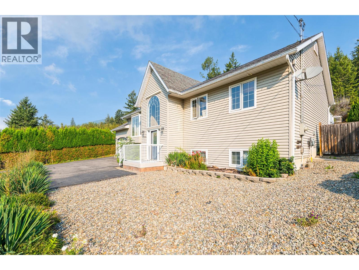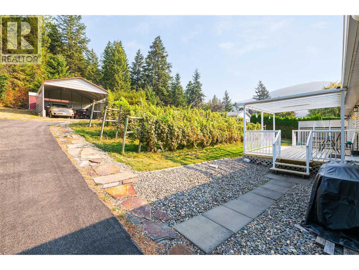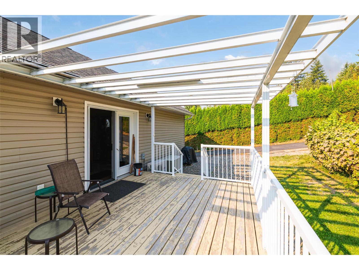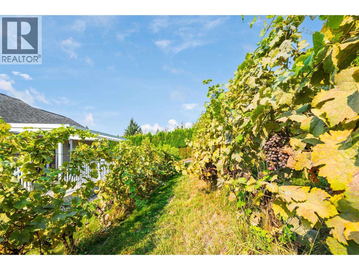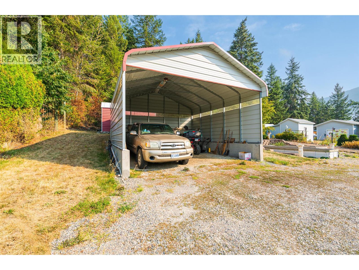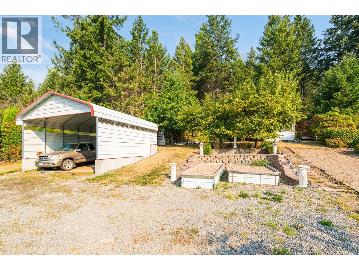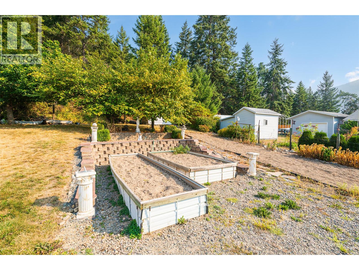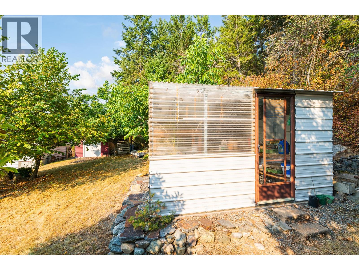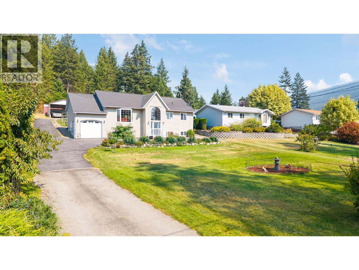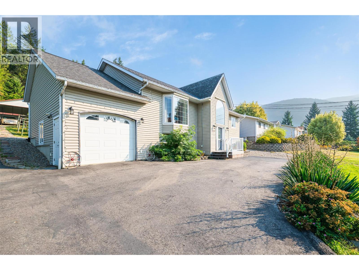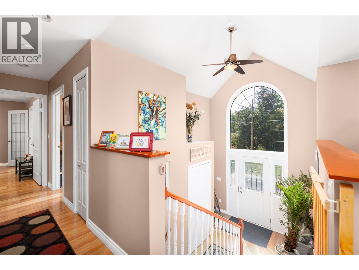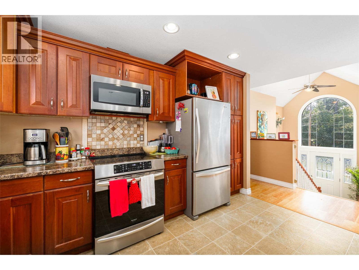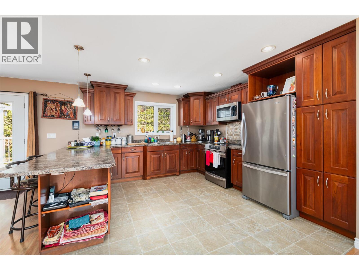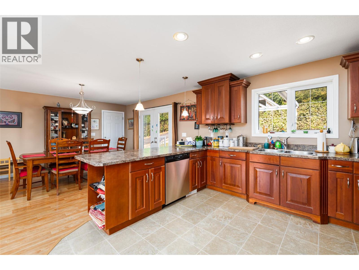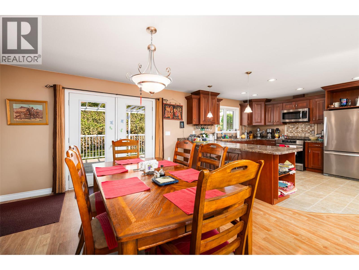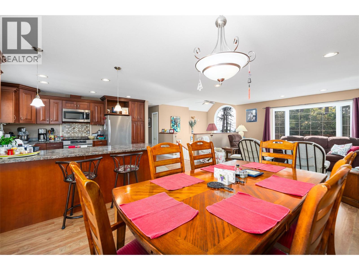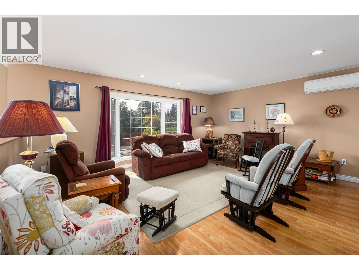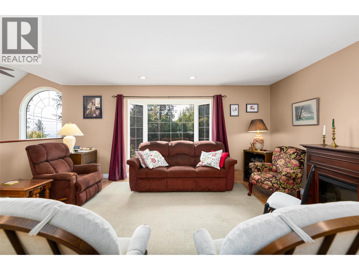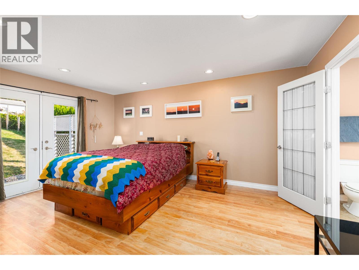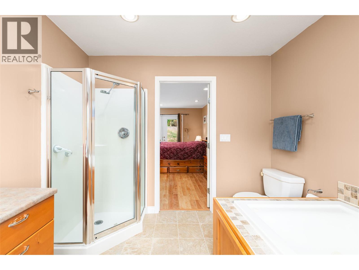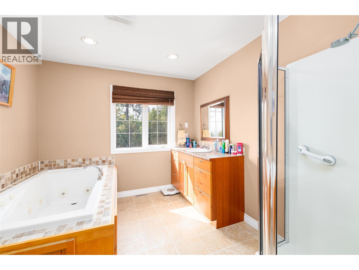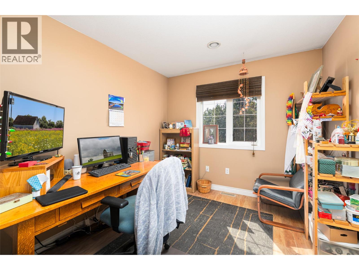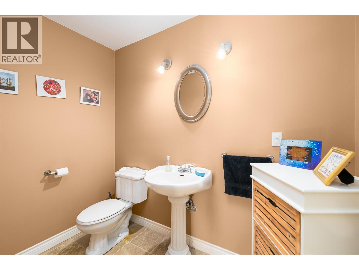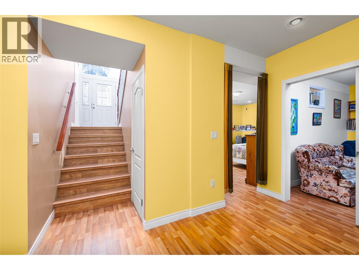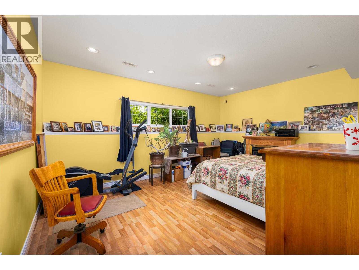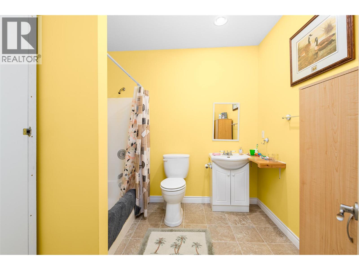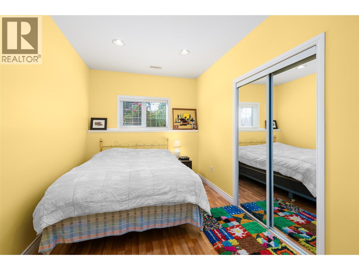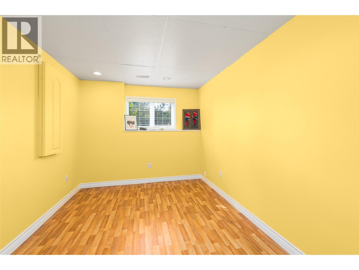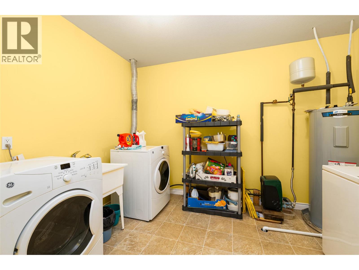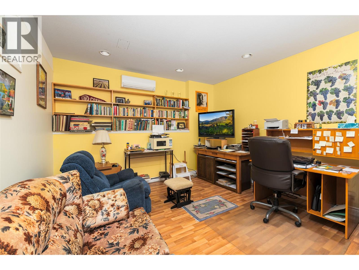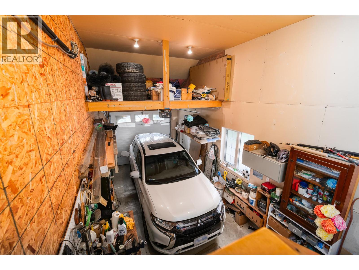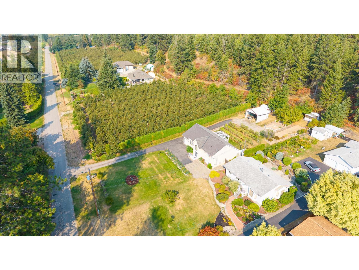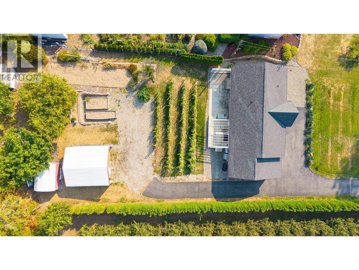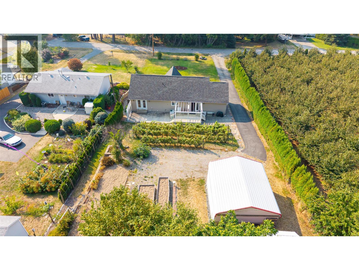3900 Haskins Road E Creston, British Columbia V0B 1G1
$685,000
Welcome to your dream home in the sought-after community of Erickson, BC! This beautiful 2006 build sits on a generous half-acre lot, offering the perfect blend of comfort and outdoor living. Enjoy picturesque orchards lining the street. This property features a spacious detached carport, ideal for RV or boat parking, complete with power for added convenience. A power supply is also available for your greenhouse, enhancing your gardening experience. Discover your own quaint grape vineyard, along with flourishing blackberries, hazelnut, and chestnut trees. The garden boxes are ready for planting, allowing you to create your own oasis filled with fresh produce. As you enter the home you will be greeted by a grand split-level entrance. Open-concept living that seamlessly integrates the living room, dining area, and kitchen. The main floor flows effortlessly to a covered deck in the backyard, where you can relax and enjoy picturesque views of the mature grape vineyard. The attached single garage is conveniently accessible from the kitchen, providing easy access during the winter months. Two bedrooms on the main floor, complemented by a half bathroom for guests. The primary bedroom is a true retreat, featuring a walk-in closet and an en-suite bathroom complete with a large soaker tub, shower, and glass doors leading directly to the backyard deck. The basement features a dedicated office space, a full bathroom and laundry room, two bedrooms and a sizable rec room! (id:49650)
Property Details
| MLS® Number | 10362015 |
| Property Type | Single Family |
| Neigbourhood | Erickson |
| Parking Space Total | 1 |
| View Type | Mountain View, View (panoramic) |
Building
| Bathroom Total | 3 |
| Bedrooms Total | 4 |
| Appliances | Refrigerator, Dishwasher, Dryer, Cooktop - Electric, Freezer, Washer |
| Basement Type | Full |
| Constructed Date | 2006 |
| Construction Style Attachment | Detached |
| Cooling Type | Heat Pump |
| Exterior Finish | Vinyl Siding |
| Half Bath Total | 1 |
| Heating Type | Forced Air, Heat Pump, See Remarks |
| Roof Material | Asphalt Shingle |
| Roof Style | Unknown |
| Stories Total | 2 |
| Size Interior | 2924 Sqft |
| Type | House |
| Utility Water | Community Water User's Utility |
Parking
| Additional Parking | |
| Covered | |
| Attached Garage | 1 |
| Oversize | |
| R V |
Land
| Acreage | No |
| Sewer | Septic Tank |
| Size Irregular | 0.51 |
| Size Total | 0.51 Ac|under 1 Acre |
| Size Total Text | 0.51 Ac|under 1 Acre |
Rooms
| Level | Type | Length | Width | Dimensions |
|---|---|---|---|---|
| Basement | Bedroom | 12'5'' x 9' | ||
| Basement | Laundry Room | 11' x 9' | ||
| Basement | Bedroom | 12'5'' x 8'5'' | ||
| Basement | Storage | 5' x 5' | ||
| Basement | Full Bathroom | Measurements not available | ||
| Basement | Office | 12'8'' x 12'8'' | ||
| Basement | Recreation Room | 17' x 12'5'' | ||
| Lower Level | Other | 9'5'' x 7'5'' | ||
| Main Level | Bedroom | 9' x 9' | ||
| Main Level | Full Ensuite Bathroom | Measurements not available | ||
| Main Level | Primary Bedroom | 16'5'' x 12'10'' | ||
| Main Level | Partial Bathroom | Measurements not available | ||
| Main Level | Kitchen | 13' x 13' | ||
| Main Level | Living Room | 17'5'' x 12' | ||
| Main Level | Dining Room | 13' x 13' |
https://www.realtor.ca/real-estate/28838514/3900-haskins-road-e-creston-erickson
Interested?
Contact us for more information

Natasha Schiffke
Personal Real Estate Corporation
www.yourhomeinthekootenays.com/

1408 Canyon Street, Po Box 137
Creston, British Columbia V0B 1G0
(250) 428-8211

