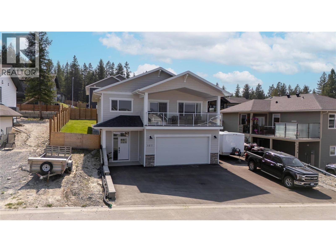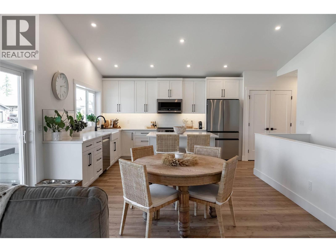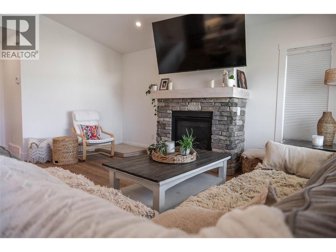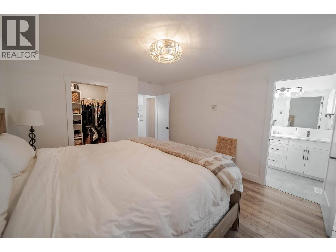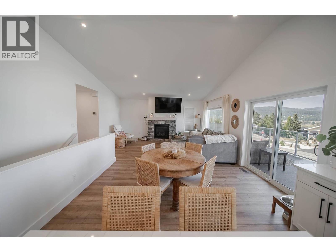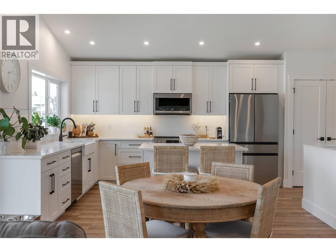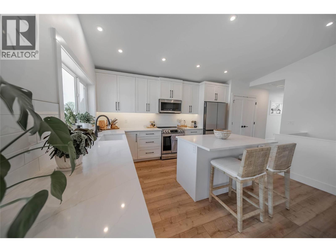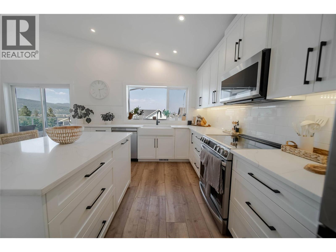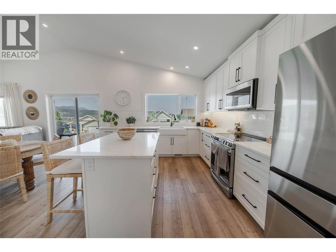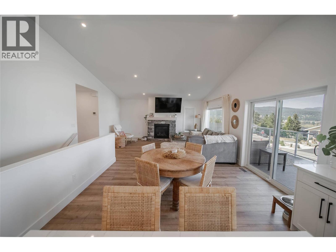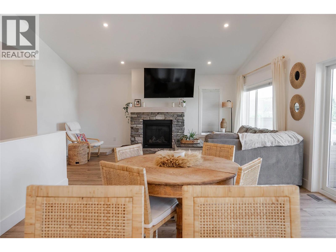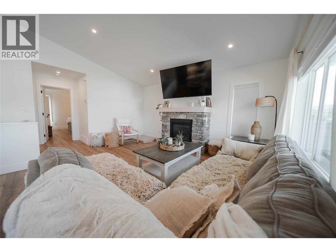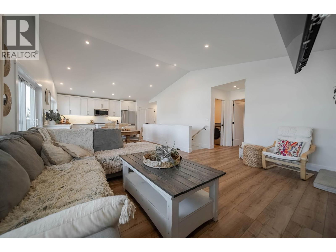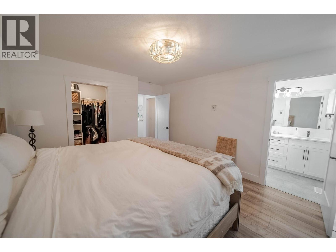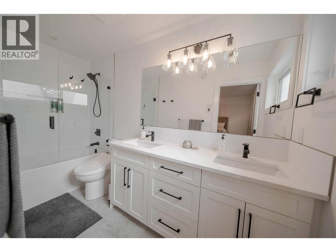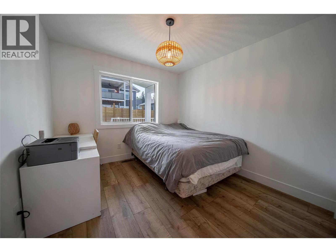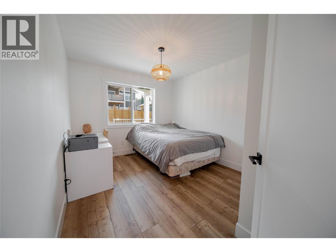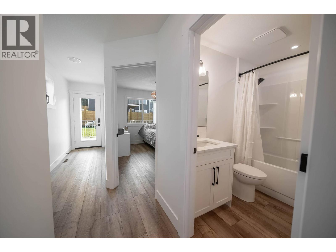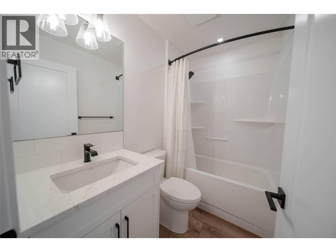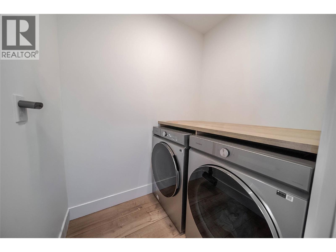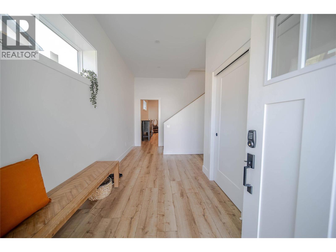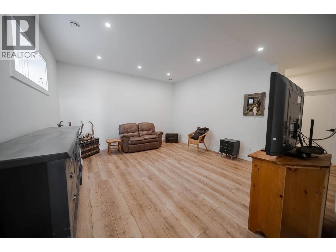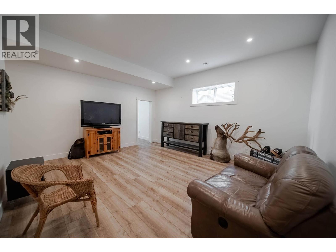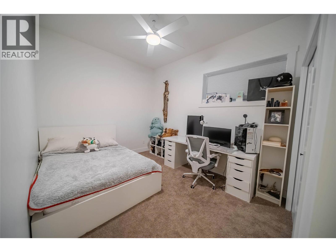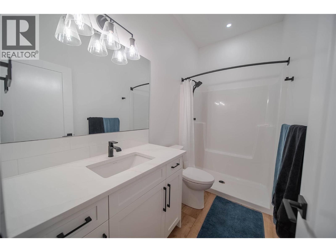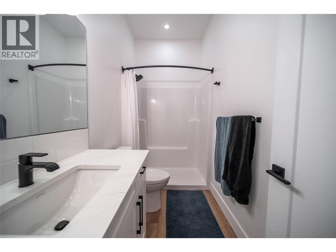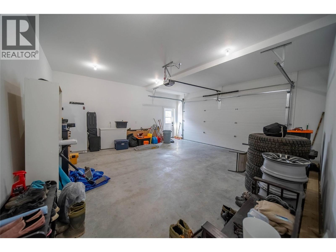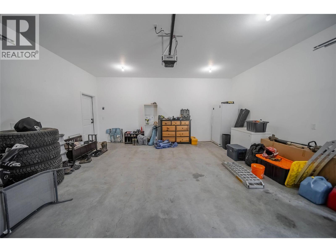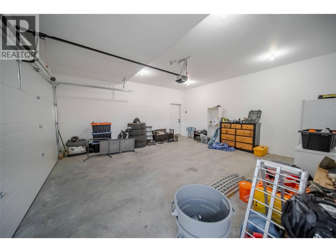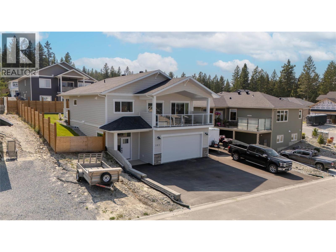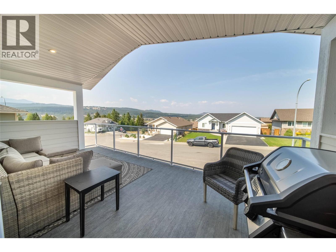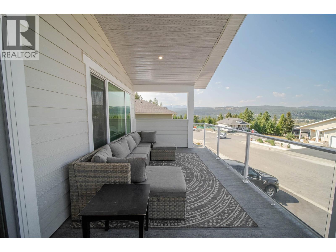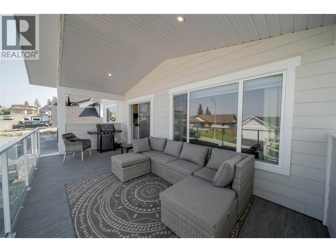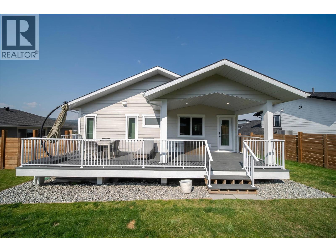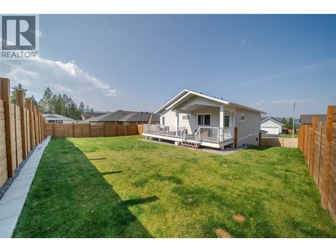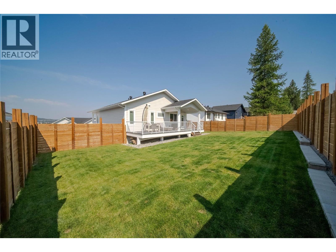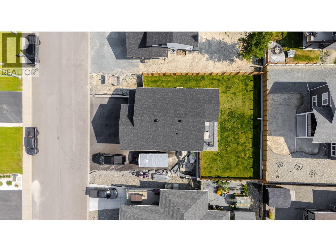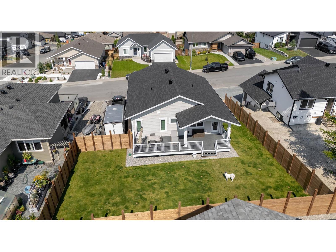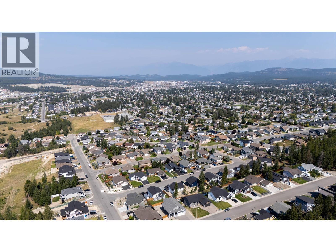107 18th Street S Cranbrook, British Columbia V1C 0E1
$799,000
Welcome to this exceptional 3-bedroom, 3-bathroom residence, showcasing modern design and thoughtful craftsmanship in a new home that is just ONE year young! The main floor impresses with soaring vaulted ceilings, expansive windows, & a striking stone-surround gas fireplace that serves as a warm and elegant centrepiece. This level includes two bedrooms and two full bathrooms, highlighted by a serene primary suite complete with a custom walk in closet & a ensuite featuring heated tile floors, dual sinks, & a beautifully tiled tub/shower. The open concept kitchen is a chef’s dream, boasting quartz countertops, stainless steel appliances, an inviting eat-in island, white shaker cabinetry with sophisticated black accents, & a walk-in pantry. Downstairs, the lower level with 9’9” ceilings, with a spacious recreation room, an additional bedroom and full bathroom, plus a welcoming mudroom/foyer & a versatile mechanical & storage area. Perfectly suited for both relaxation and entertaining, the fenced backyard offers a half-covered deck, underground sprinklers, & a hot tub hookup. Additional highlights include RV parking, an oversized double garage, AC, & 200-amp service. Ideally located near Parkland Middle School & Gordon Terrace Elementary for convenience & community. Move-in ready & designed for modern living, this beautiful property blends everyday functionality with refined luxury. Schedule your private showing today to experience it firsthand. (id:49650)
Property Details
| MLS® Number | 10361912 |
| Property Type | Single Family |
| Neigbourhood | Cranbrook South |
| Parking Space Total | 5 |
| View Type | Mountain View, View (panoramic) |
Building
| Bathroom Total | 3 |
| Bedrooms Total | 3 |
| Basement Type | Full |
| Constructed Date | 2024 |
| Construction Style Attachment | Detached |
| Cooling Type | Central Air Conditioning |
| Fireplace Fuel | Gas |
| Fireplace Present | Yes |
| Fireplace Total | 1 |
| Fireplace Type | Unknown |
| Flooring Type | Vinyl |
| Heating Type | Forced Air |
| Roof Material | Asphalt Shingle |
| Roof Style | Unknown |
| Stories Total | 1 |
| Size Interior | 2047 Sqft |
| Type | House |
| Utility Water | Municipal Water |
Parking
| Attached Garage | 5 |
| Oversize | |
| R V |
Land
| Acreage | No |
| Landscape Features | Underground Sprinkler |
| Sewer | Municipal Sewage System |
| Size Irregular | 0.16 |
| Size Total | 0.16 Ac|under 1 Acre |
| Size Total Text | 0.16 Ac|under 1 Acre |
Rooms
| Level | Type | Length | Width | Dimensions |
|---|---|---|---|---|
| Basement | Utility Room | 10'2'' x 6'4'' | ||
| Basement | Full Bathroom | 9'8'' x 4'11'' | ||
| Basement | Bedroom | 11'11'' x 9'7'' | ||
| Basement | Recreation Room | 17'1'' x 15' | ||
| Basement | Foyer | 16'11'' x 7' | ||
| Main Level | Laundry Room | 6' x 4'9'' | ||
| Main Level | Bedroom | 12'6'' x 9'9'' | ||
| Main Level | Full Ensuite Bathroom | 11'2'' x 4'11'' | ||
| Main Level | Primary Bedroom | 12'6'' x 11'11'' | ||
| Main Level | Full Bathroom | 7'9'' x 4'11'' | ||
| Main Level | Pantry | 4'5'' x 2' | ||
| Main Level | Living Room | 16'11'' x 12'6'' | ||
| Main Level | Dining Room | 12'11'' x 7' | ||
| Main Level | Kitchen | 16'9'' x 12' |
https://www.realtor.ca/real-estate/28822867/107-18th-street-s-cranbrook-cranbrook-south
Interested?
Contact us for more information

Isaac Hockley
www.ekrealty.com/
https://hockleyrealestate/
https://hockleyrealestate/

#25 - 10th Avenue South
Cranbrook, British Columbia V1C 2M9
(250) 426-8211
(250) 426-6270

Gabrielle Hockley

#25 - 10th Avenue South
Cranbrook, British Columbia V1C 2M9
(250) 426-8211
(250) 426-6270

