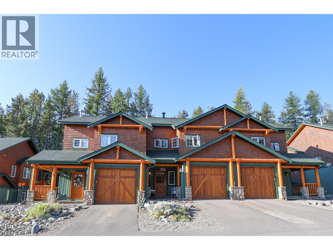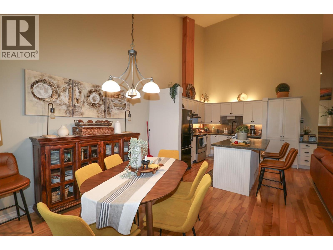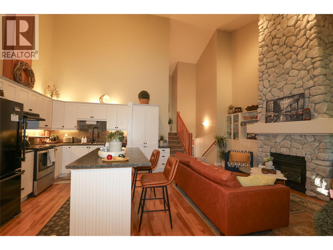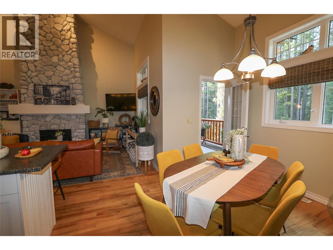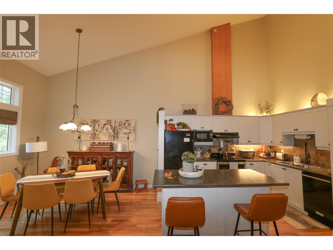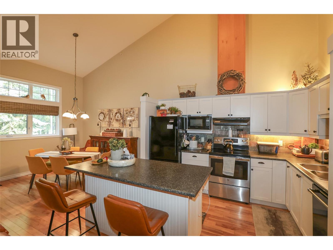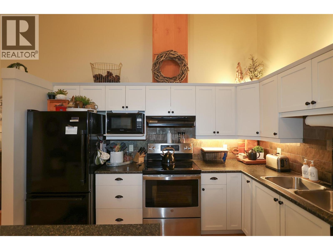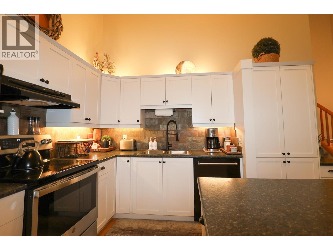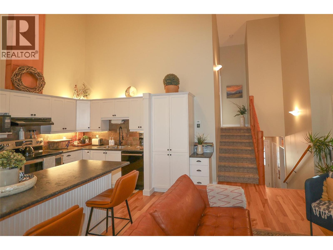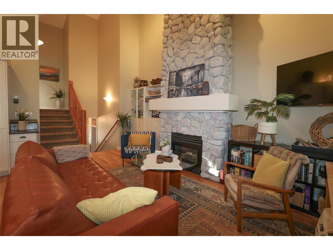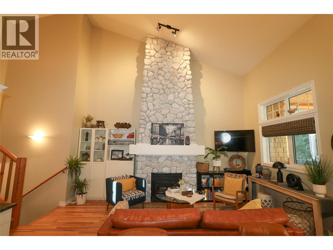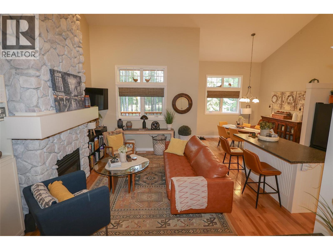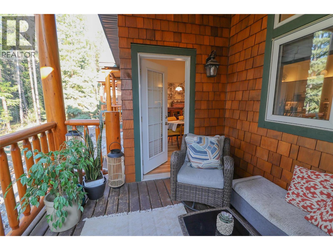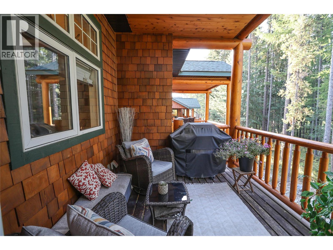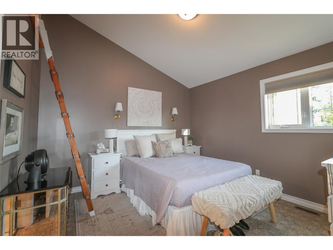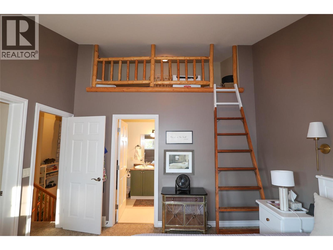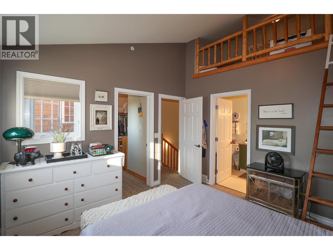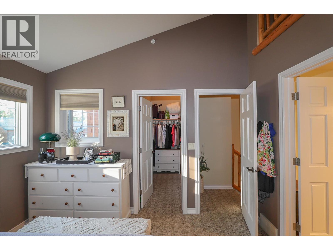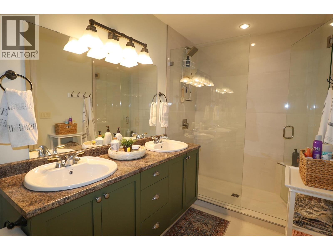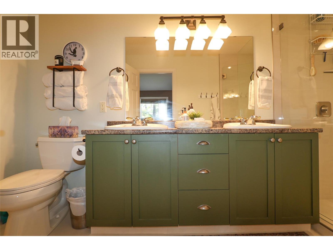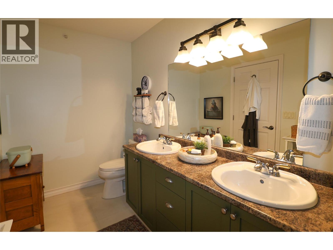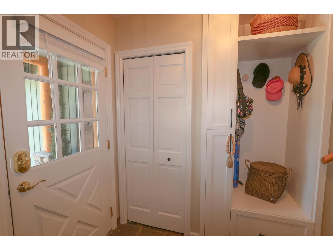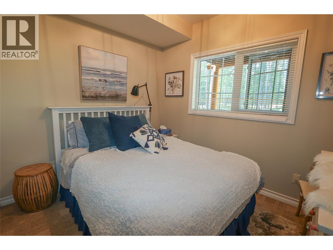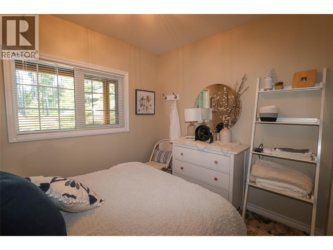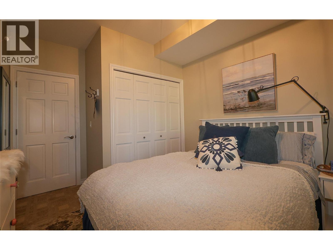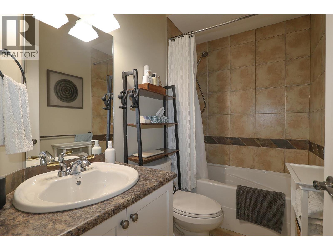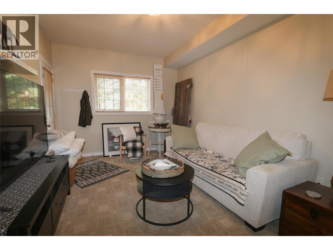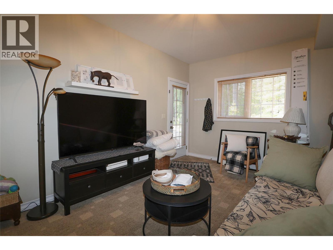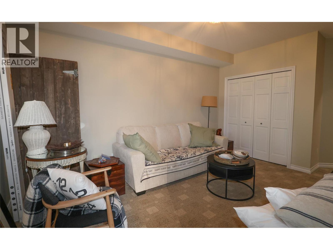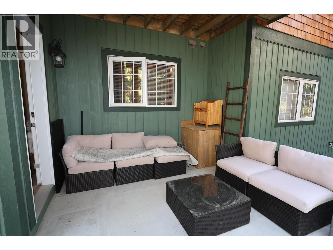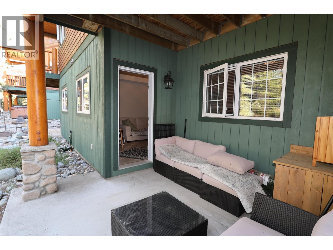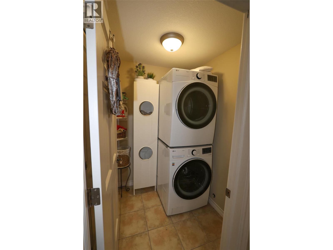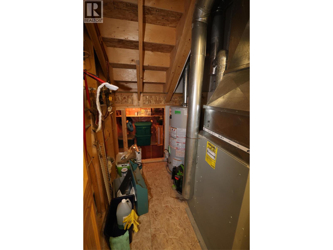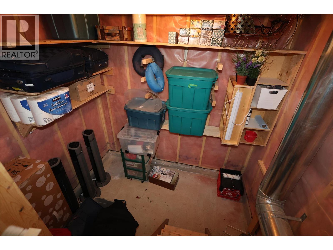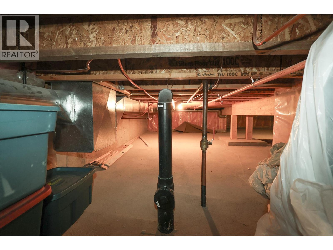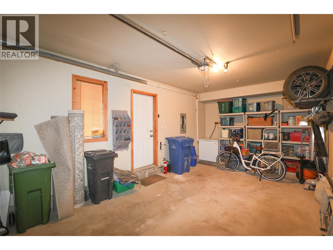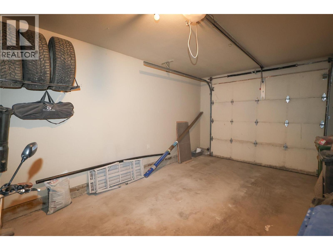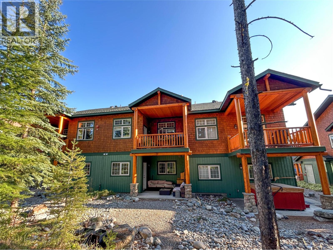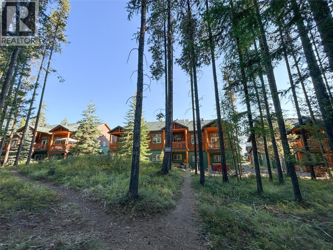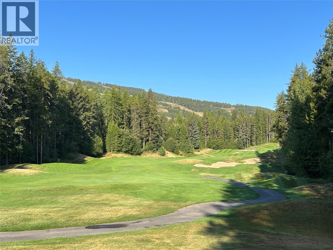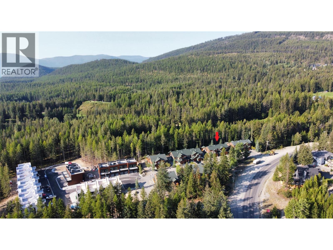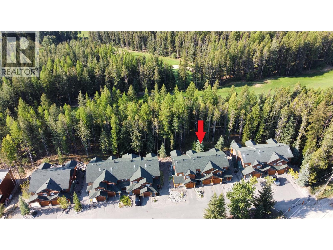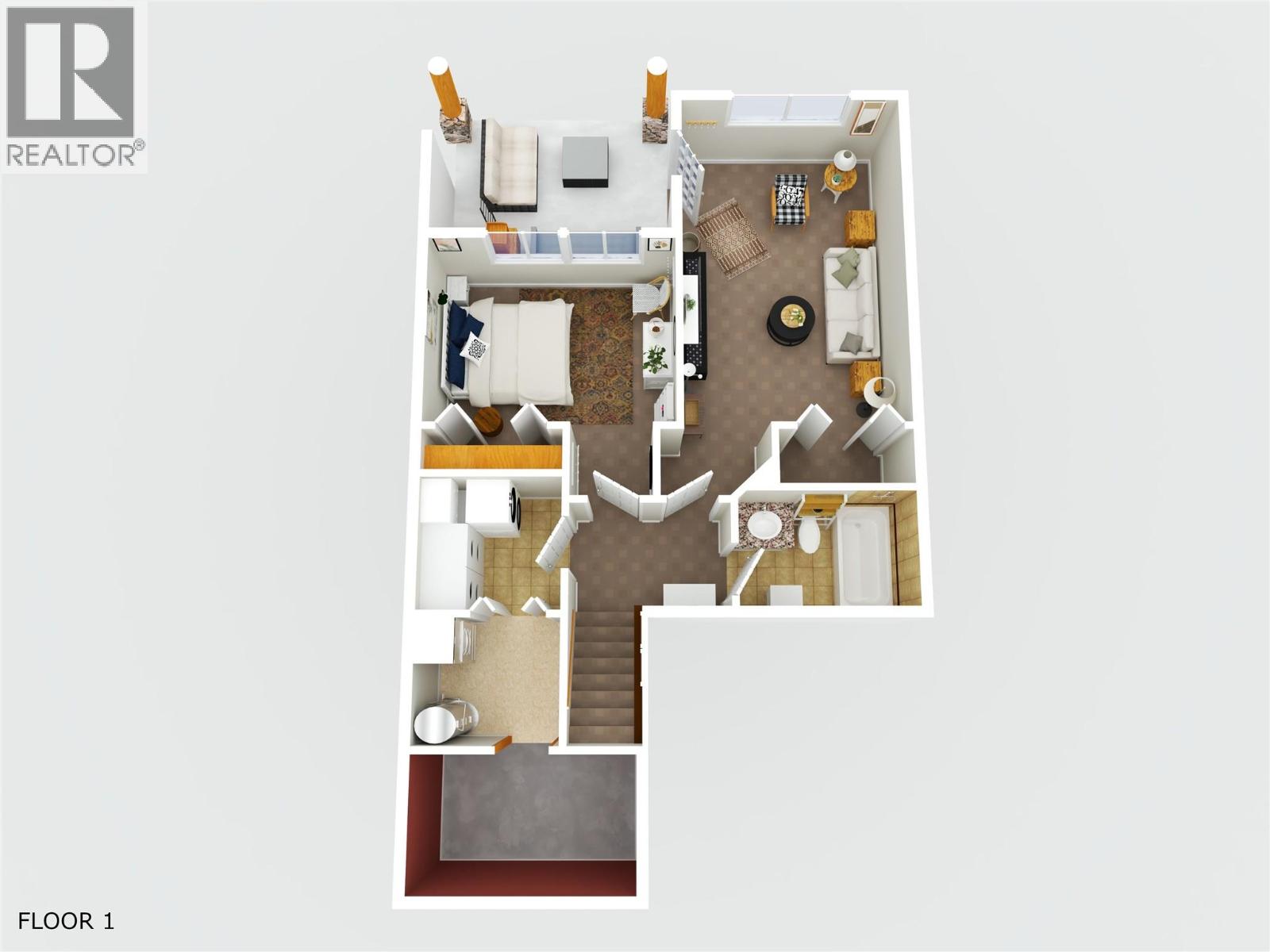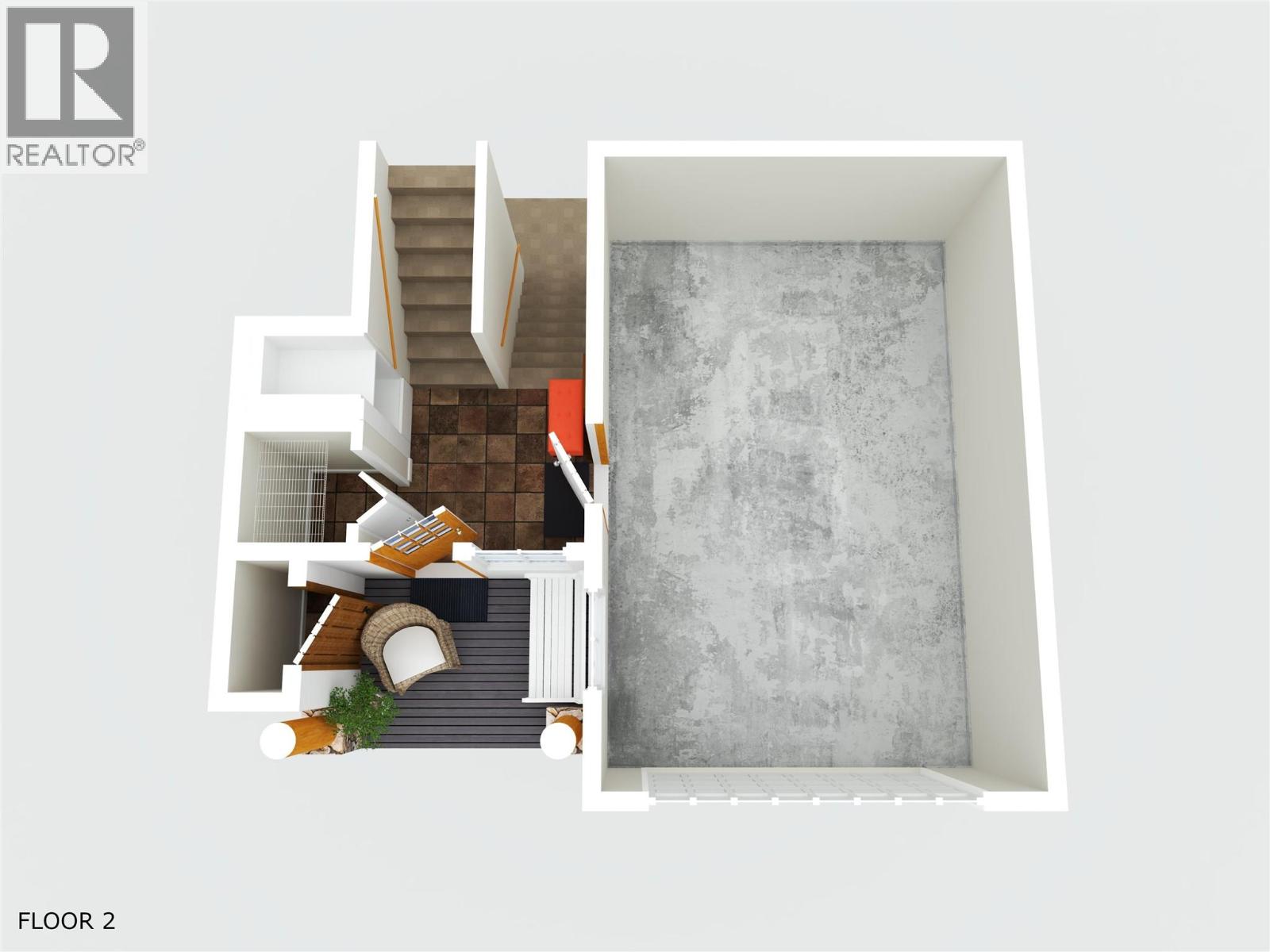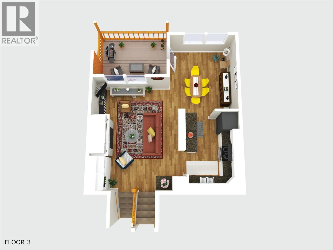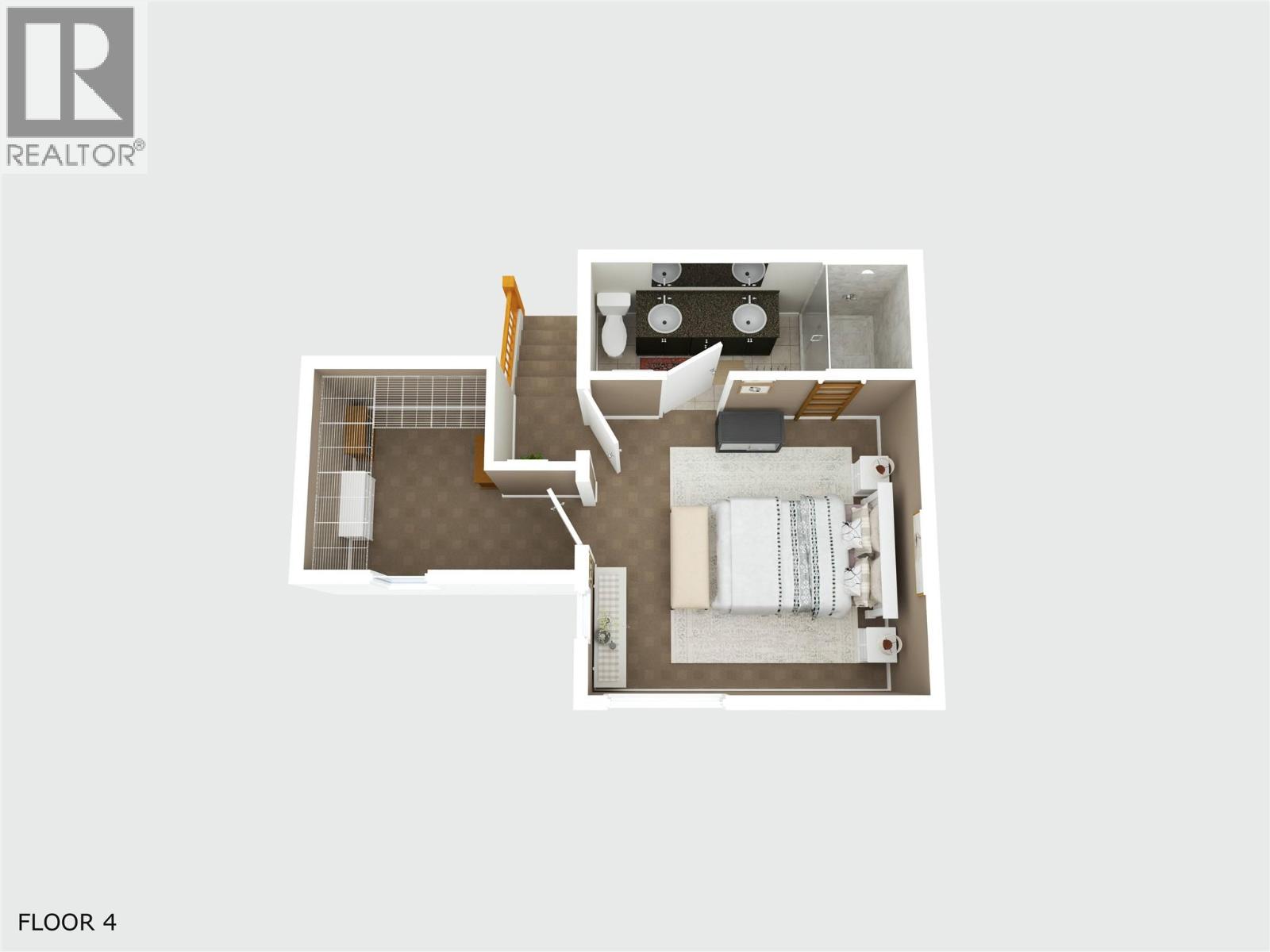335 Fairway Drive Kimberley, British Columbia V1A 3G1
$679,000Maintenance, Reserve Fund Contributions, Ground Maintenance, Property Management, Other, See Remarks, Waste Removal
$485.57 Monthly
Maintenance, Reserve Fund Contributions, Ground Maintenance, Property Management, Other, See Remarks, Waste Removal
$485.57 MonthlyThis exceptional home in the sought-after Tall Pines development is one of the finest in the community. Its location is unbeatable: your backyard opens directly to the 16th hole on Trickle Creek Golf Resort, offering year-round recreation—golf in the summer, and Nordic skiing, snowshoeing, or fat biking in the winter. From here, you’re also just steps from the 840-hectare Kimberley Nature Park with its endless trails, and only minutes to both the downtown core and the ski resort base. Inside, the home showcases a stunning floor-to-ceiling river rock fireplace, anchoring the open-concept main living area, which also features vaulted ceilings and a bright, inviting kitchen and dining space. A few steps up, the primary bedroom retreat offers a spacious walk-in closet a beautifully renovated 3-piece ensuite complete with a new walk-in shower, and cute mini loft with ladder access. The lower level includes two additional bedrooms, a second full bathroom, laundry, mechanical room, and access to the covered patio. There is also a huge crawlspace for additional storage of seasonal items. Lovingly maintained by its current owner, this townhouse is in like-new condition. Properties backing onto the golf course in Kimberley are rare and highly sought after—don’t miss the opportunity to make this remarkable home yours. *video tour is computer generated* (id:49650)
Property Details
| MLS® Number | 10361179 |
| Property Type | Single Family |
| Neigbourhood | Kimberley |
| Community Name | Tall Pines |
| Amenities Near By | Golf Nearby, Airport, Park, Recreation, Ski Area |
| Community Features | Rentals Allowed |
| Features | Treed |
| Parking Space Total | 1 |
Building
| Bathroom Total | 2 |
| Bedrooms Total | 3 |
| Appliances | Range, Refrigerator, Dishwasher, Microwave |
| Architectural Style | Other |
| Basement Type | Crawl Space |
| Constructed Date | 2005 |
| Construction Style Attachment | Attached |
| Exterior Finish | Stone, Wood |
| Fireplace Fuel | Gas |
| Fireplace Present | Yes |
| Fireplace Total | 1 |
| Fireplace Type | Unknown |
| Flooring Type | Carpeted, Hardwood, Slate, Tile |
| Heating Type | Forced Air |
| Roof Material | Asphalt Shingle |
| Roof Style | Unknown |
| Stories Total | 3 |
| Size Interior | 1311 Sqft |
| Type | Row / Townhouse |
| Utility Water | Municipal Water |
Parking
| Additional Parking | |
| Attached Garage | 1 |
Land
| Acreage | No |
| Land Amenities | Golf Nearby, Airport, Park, Recreation, Ski Area |
| Sewer | Municipal Sewage System |
| Size Total Text | Under 1 Acre |
| Zoning Type | Unknown |
Rooms
| Level | Type | Length | Width | Dimensions |
|---|---|---|---|---|
| Second Level | 4pc Ensuite Bath | 5'7'' x 12'0'' | ||
| Second Level | Primary Bedroom | 11'10'' x 11'7'' | ||
| Basement | Other | 6'2'' x 5'0'' | ||
| Basement | Utility Room | 6'5'' x 5'0'' | ||
| Basement | Laundry Room | 5'3'' x 5'3'' | ||
| Basement | 4pc Bathroom | 8'1'' x 4'10'' | ||
| Basement | Bedroom | 10'4'' x 8'10'' | ||
| Basement | Bedroom | 14'8'' x 10'5'' | ||
| Lower Level | Foyer | 6'9'' x 6'8'' | ||
| Main Level | Kitchen | 11'7'' x 10'6'' | ||
| Main Level | Dining Room | 10'11'' x 10'5'' | ||
| Main Level | Living Room | 14'11'' x 10'6'' |
https://www.realtor.ca/real-estate/28799403/335-fairway-drive-kimberley-kimberley
Interested?
Contact us for more information

Tara Sykes
www.tarasykes.com/
https://www.facebook.com/tara.sykes2/

290 Wallinger Avenue
Kimberley, British Columbia V1A 1Z1
(250) 427-0070

