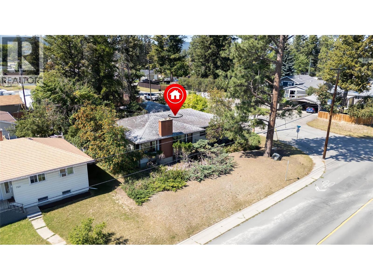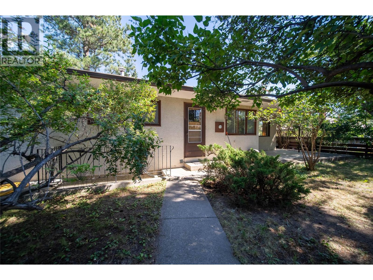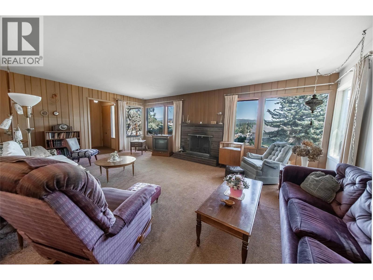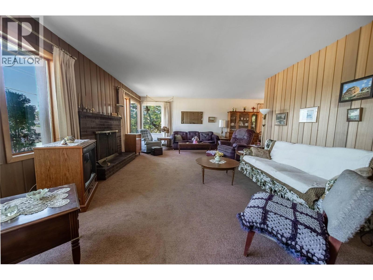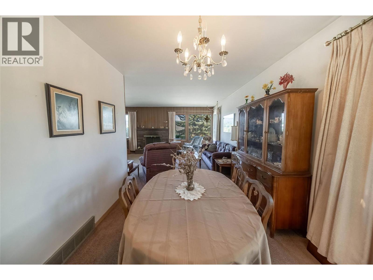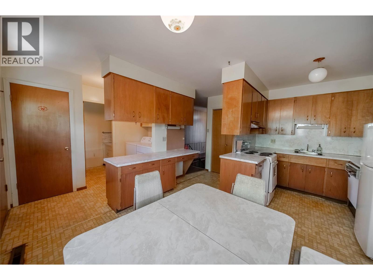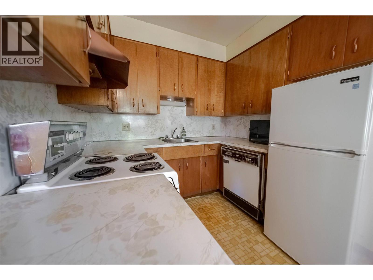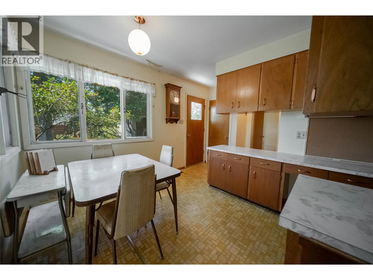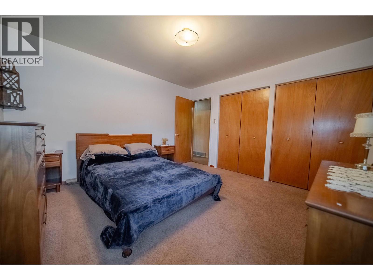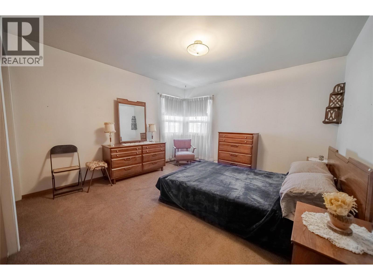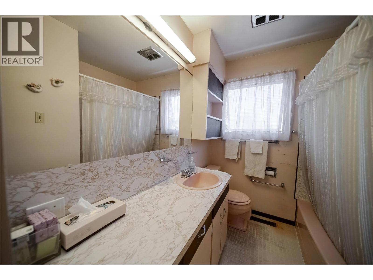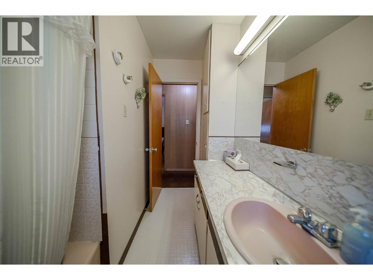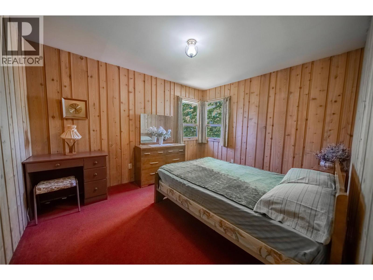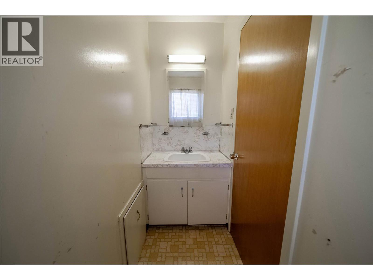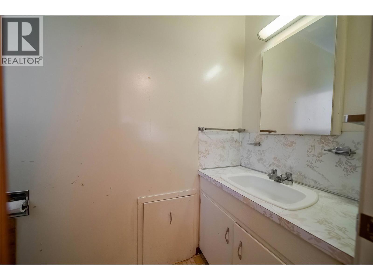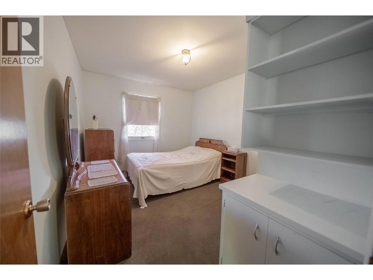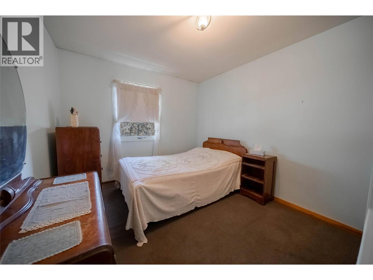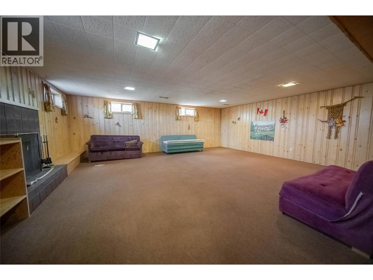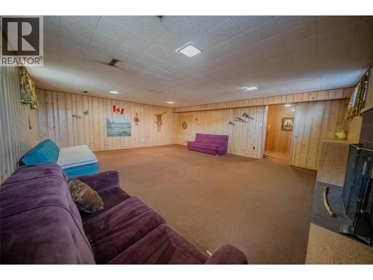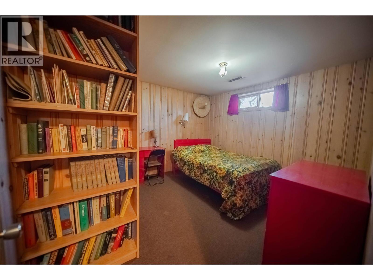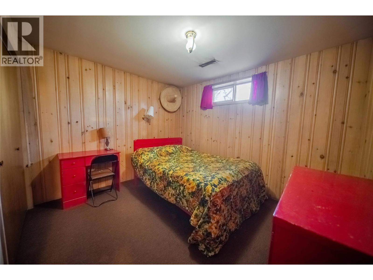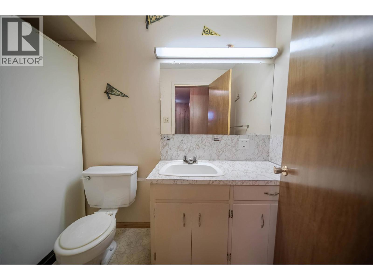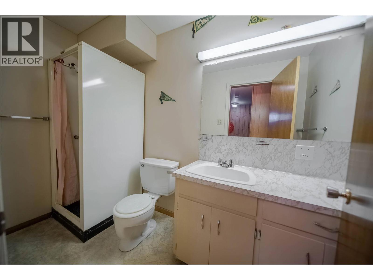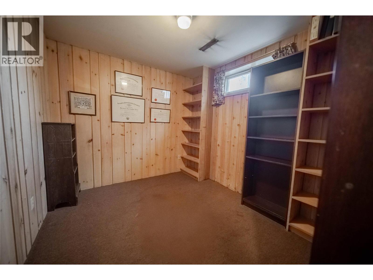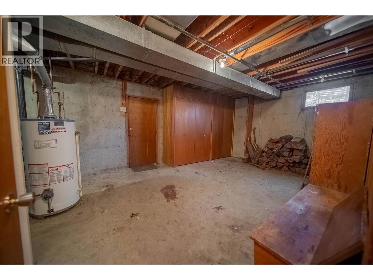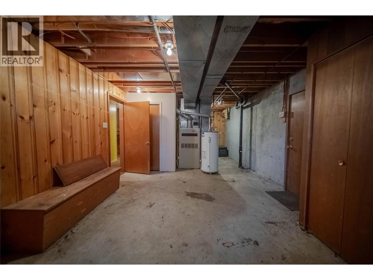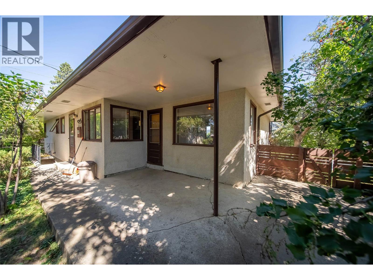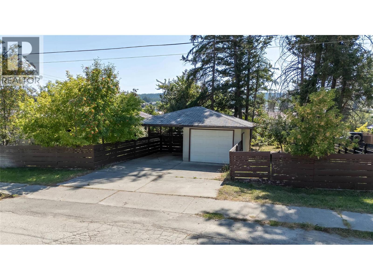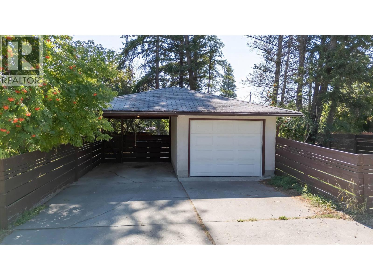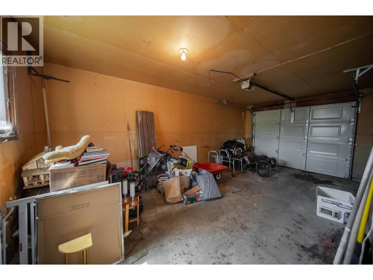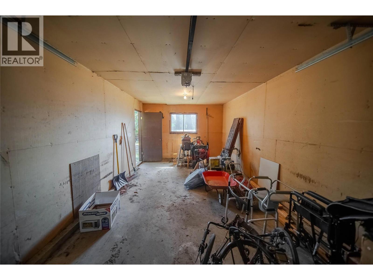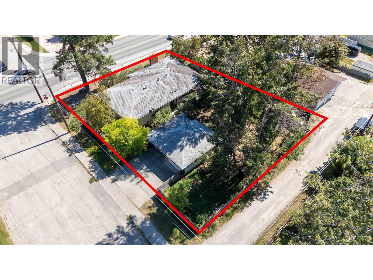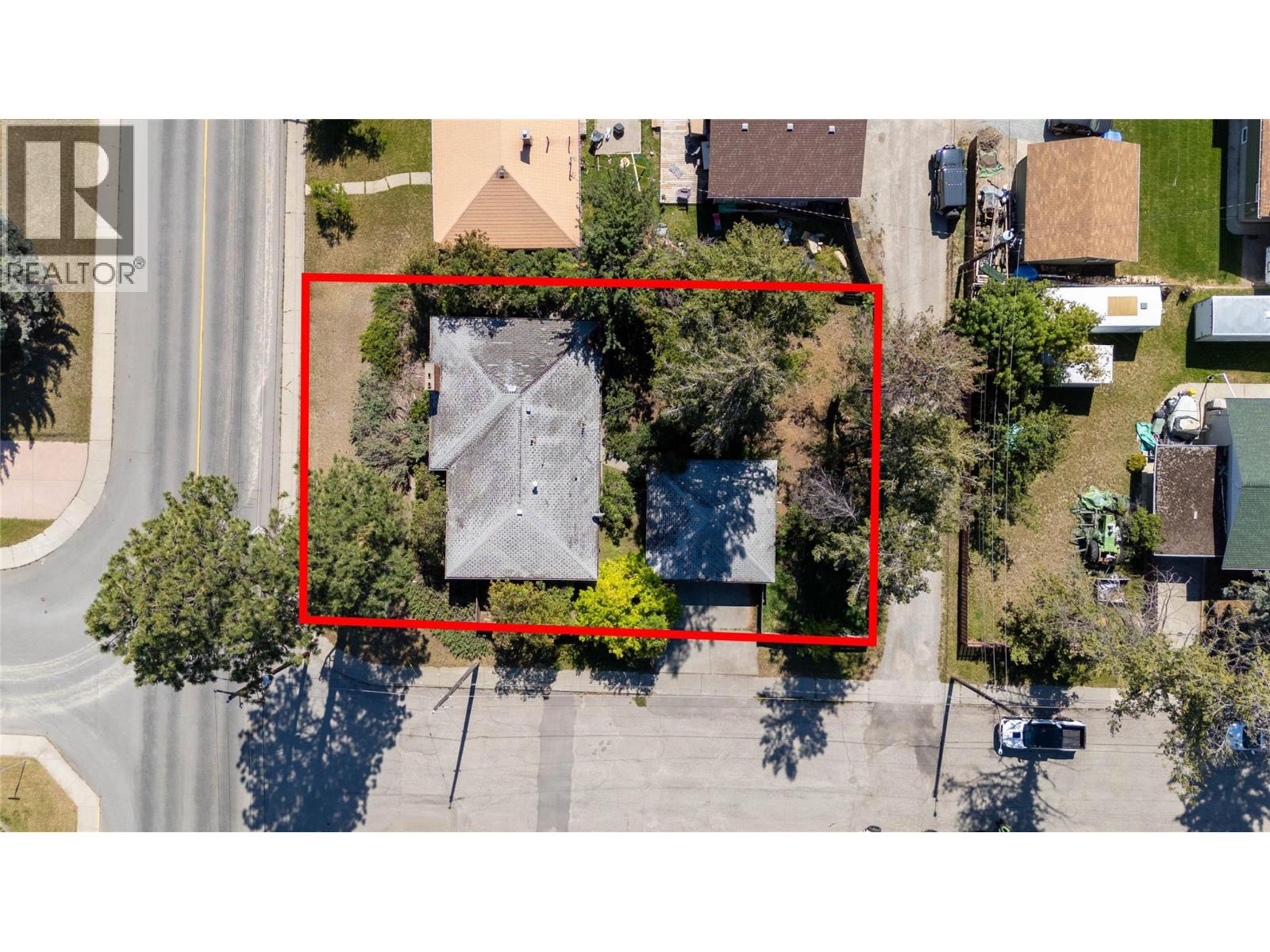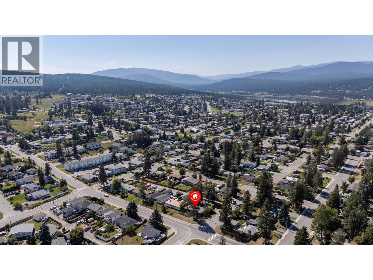701 14th Avenue S Cranbrook, British Columbia V1C 2Y2
$497,000
Welcome to this charming rancher with a full walkout basement, set on a desirable corner lot. The main level offers a bright U-shaped kitchen, cozy dining nook, and a dining room that flows seamlessly into the living room, complete with a brick surround fireplace and large corner windows that fill the space with natural light as well as unobstructed views of Fisher Peak. Featuring 3 bedrooms and 1.5 bathrooms on the main floor, plus convenient main level laundry, this home combines practicality with comfort. Downstairs, you’ll find 2 bedroom's and a full bathroom, creating flexible living options. Classic touches include wood paneling, linoleum and carpet flooring, and a covered patio perfect for year round enjoyment. Outside, the fenced backyard provides privacy, while the detached single car garage and additional carport add convenience. Don’t miss this unique property with endless potential perfect for families, investors, or anyone seeking a home with character and space! As is where is. (id:49650)
Property Details
| MLS® Number | 10361074 |
| Property Type | Single Family |
| Neigbourhood | Cranbrook South |
| Parking Space Total | 1 |
Building
| Bathroom Total | 3 |
| Bedrooms Total | 5 |
| Architectural Style | Ranch |
| Basement Type | Full |
| Constructed Date | 1969 |
| Construction Style Attachment | Detached |
| Fireplace Fuel | Wood |
| Fireplace Present | Yes |
| Fireplace Total | 1 |
| Fireplace Type | Conventional |
| Flooring Type | Carpeted, Linoleum |
| Half Bath Total | 1 |
| Heating Fuel | Wood |
| Heating Type | Stove |
| Stories Total | 1 |
| Size Interior | 2509 Sqft |
| Type | House |
| Utility Water | Municipal Water |
Parking
| Covered | |
| Detached Garage | 1 |
| Street |
Land
| Acreage | No |
| Sewer | Municipal Sewage System |
| Size Irregular | 0.22 |
| Size Total | 0.22 Ac|under 1 Acre |
| Size Total Text | 0.22 Ac|under 1 Acre |
| Zoning Type | Residential |
Rooms
| Level | Type | Length | Width | Dimensions |
|---|---|---|---|---|
| Basement | Other | 8'4'' x 5'1'' | ||
| Basement | Utility Room | 17'3'' x 12'10'' | ||
| Basement | Storage | 11'10'' x 8'0'' | ||
| Basement | Full Bathroom | 9'4'' x 4'6'' | ||
| Basement | Bedroom | 12'1'' x 11' | ||
| Basement | Bedroom | 10'0'' x 8'8'' | ||
| Basement | Recreation Room | 23'10'' x 20'6'' | ||
| Main Level | Laundry Room | 6'9'' x 5'1'' | ||
| Main Level | Foyer | 6'5'' x 4'0'' | ||
| Main Level | Partial Bathroom | 7'11'' x 3'2'' | ||
| Main Level | Bedroom | 12'5'' x 9'9'' | ||
| Main Level | Bedroom | 12'1'' x 10'1'' | ||
| Main Level | Full Bathroom | 10'2'' x 4'0'' | ||
| Main Level | Primary Bedroom | 12'6'' x 12'3'' | ||
| Main Level | Dining Room | 10'9'' x 9'2'' | ||
| Main Level | Living Room | 21'4'' x 14'2'' | ||
| Main Level | Kitchen | 15'8'' x 9'10'' |
https://www.realtor.ca/real-estate/28792561/701-14th-avenue-s-cranbrook-cranbrook-south
Interested?
Contact us for more information

Isaac Hockley
www.ekrealty.com/
https://hockleyrealestate/
https://hockleyrealestate/

#25 - 10th Avenue South
Cranbrook, British Columbia V1C 2M9
(250) 426-8211
(250) 426-6270

Gabrielle Hockley

#25 - 10th Avenue South
Cranbrook, British Columbia V1C 2M9
(250) 426-8211
(250) 426-6270

