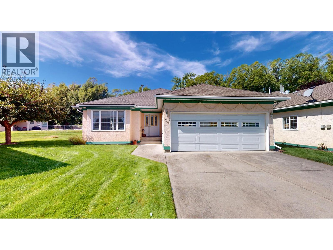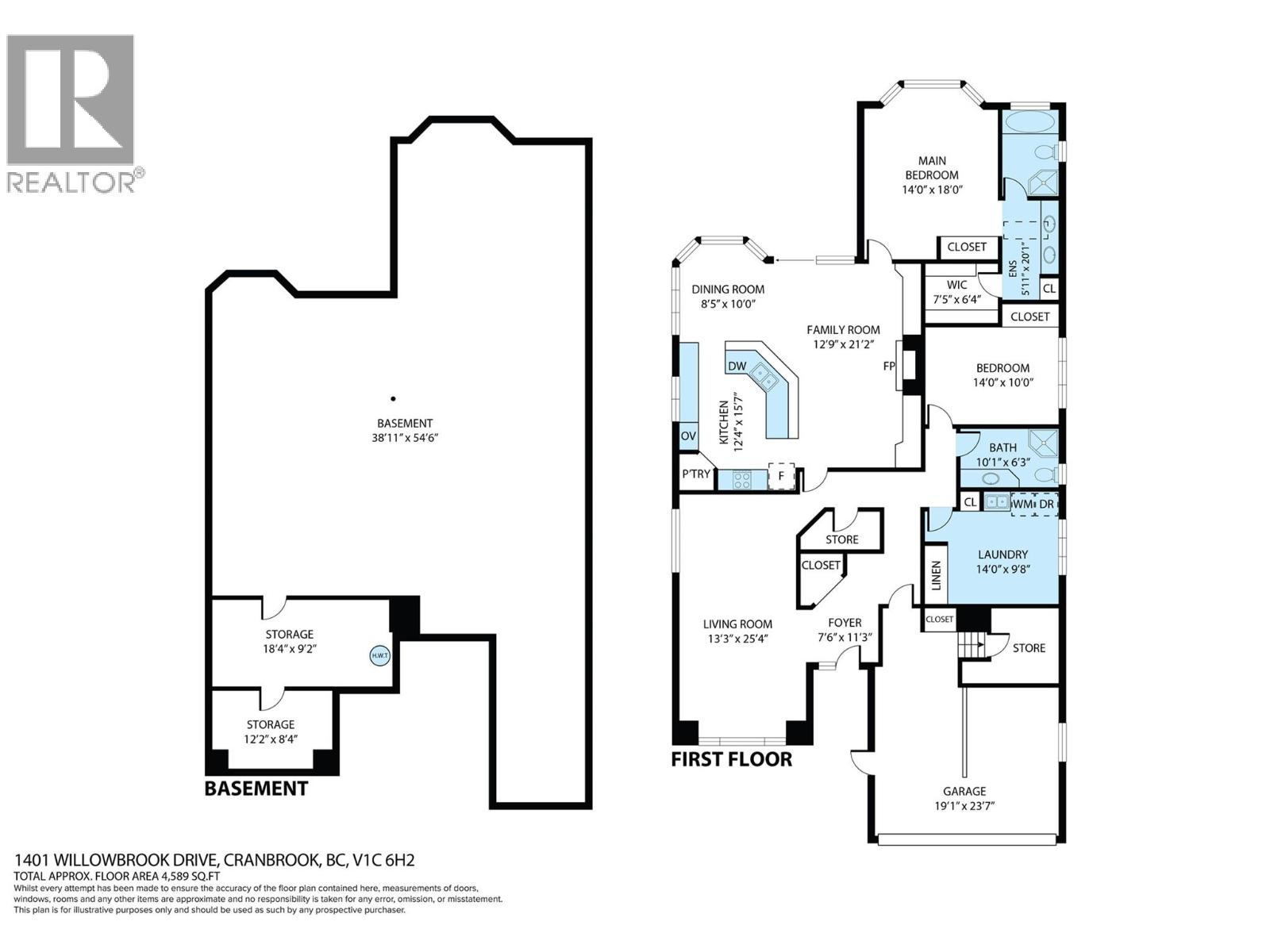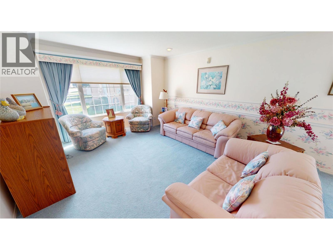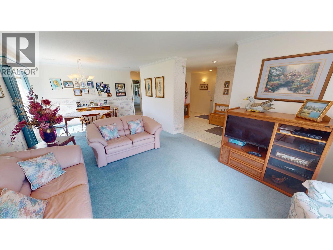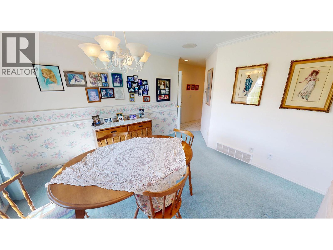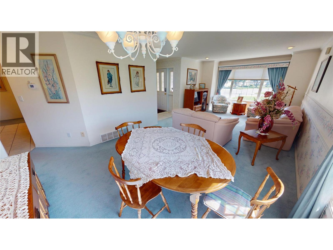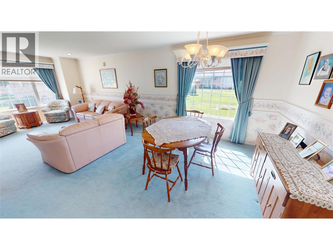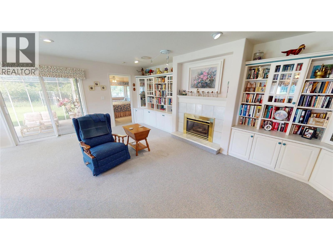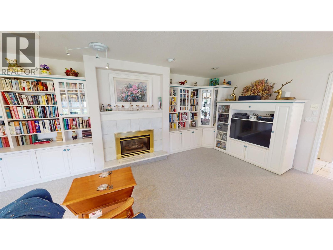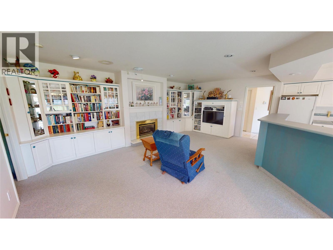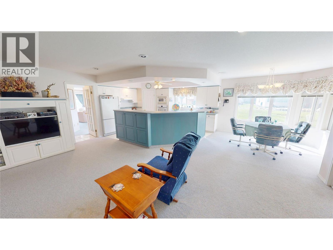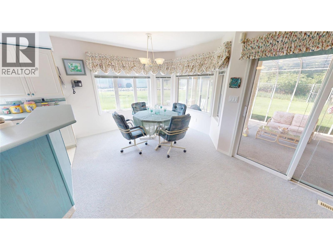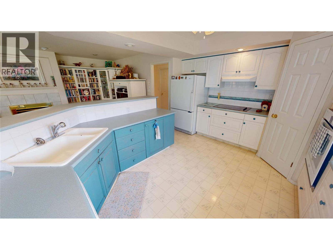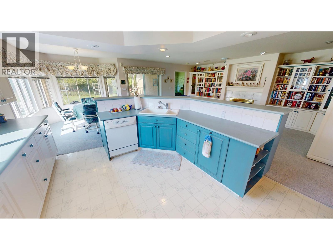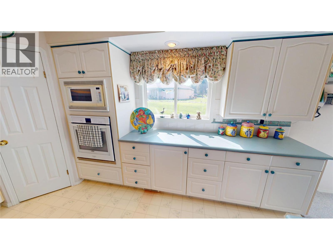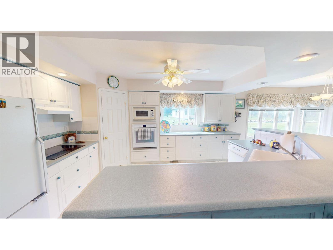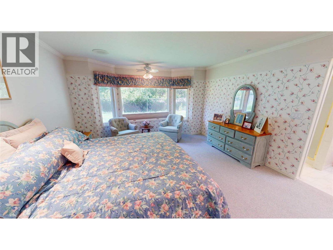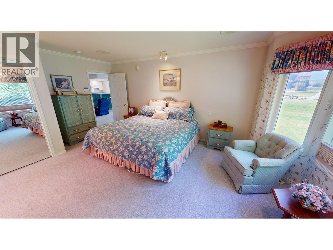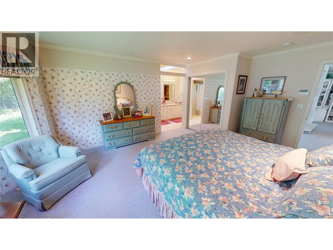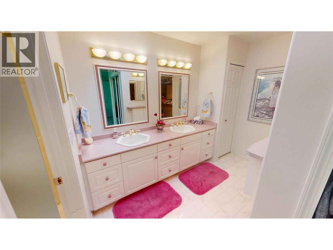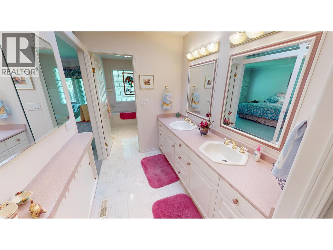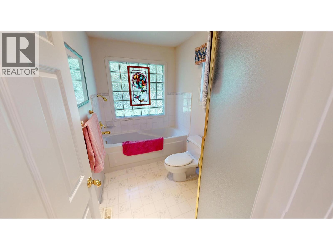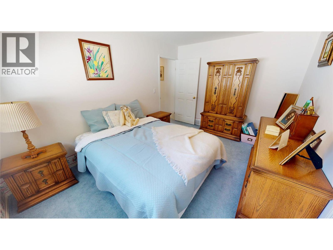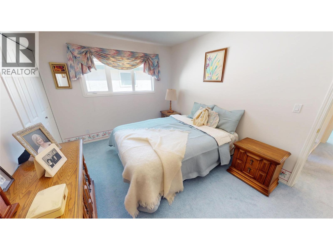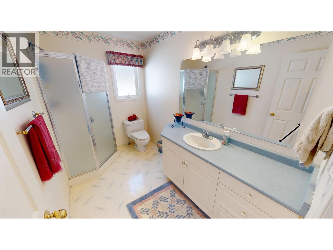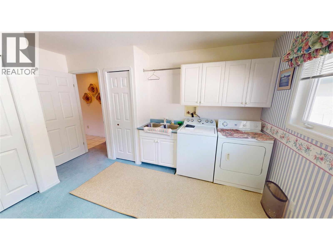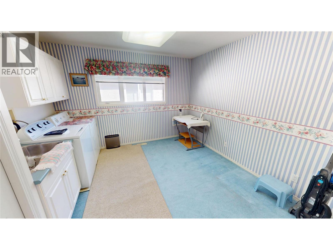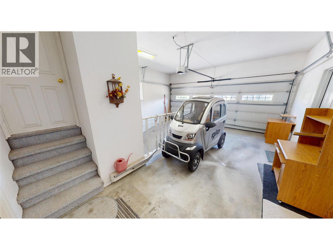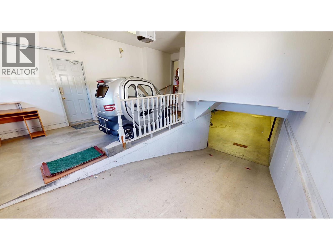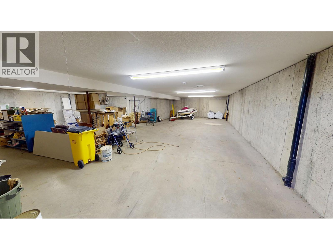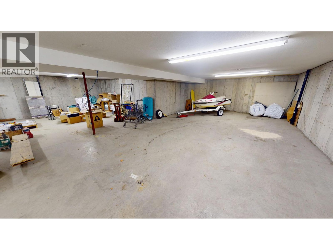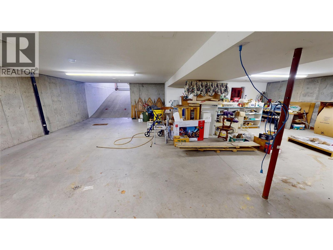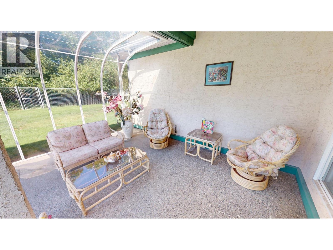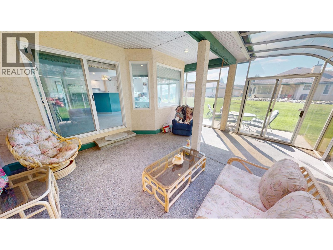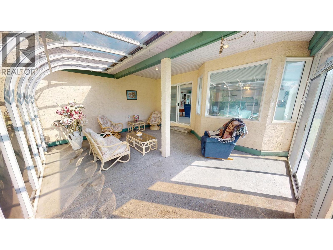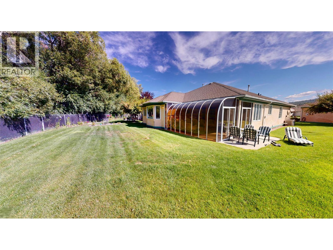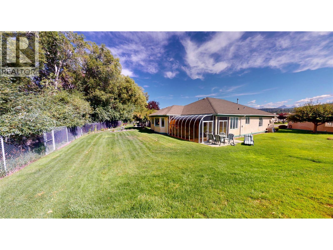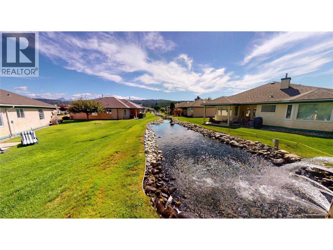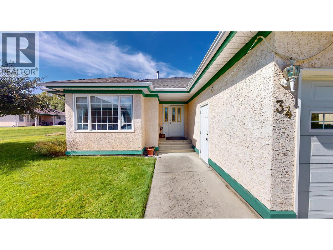1401 Willowbrook Drive Unit# 34 Cranbrook, British Columbia V1C 6H2
$689,900Maintenance,
$250 Monthly
Maintenance,
$250 MonthlyWelcome to your dream home in the prestigious gated community of Willowbrook Estates! This rare gem blends comfort, elegance, and a few unexpected perks you’ll love. From the moment you arrive, you’ll feel the sense of ease and security this sought-after neighborhood offers. Step inside to a bright, spacious living room with formal dining space that flows into the kitchen. The family room, off the incredible kitchen, features a cozy gas fireplace that sets the tone for relaxed evenings. From here, step into your private sunroom, an absolute sanctuary surrounded by greenery, offering the most privacy in the community and a front-row seat to the tranquil water feature just outside. The beautiful primary suite boasts a 5-piece ensuite bath for everyday indulgence, and the convenience of upstairs laundry adds to the easy living. One of the coolest features of all: a secure underground garage you can reach from the comfort of your own home. This unique setup offers incredible storage, shelter from the elements, and a touch of luxury you won’t find everywhere. The grounds are meticulously maintained, and the gated entry ensures privacy and peace of mind. Don’t miss your chance to experience Willowbrook Estates living at its finest The strata features a large community hall complete with swimming pool - hot tub - meeting facilities, Billiard area and kitchen facilities (id:49650)
Property Details
| MLS® Number | 10359156 |
| Property Type | Single Family |
| Neigbourhood | Cranbrook North |
| Community Name | Willowbrook Estates |
| Community Features | Seniors Oriented |
| Parking Space Total | 5 |
Building
| Bathroom Total | 2 |
| Bedrooms Total | 2 |
| Architectural Style | Bungalow |
| Constructed Date | 1994 |
| Construction Style Attachment | Detached |
| Cooling Type | Central Air Conditioning |
| Exterior Finish | Stucco |
| Fire Protection | Controlled Entry, Security System |
| Fireplace Fuel | Unknown |
| Fireplace Present | Yes |
| Fireplace Total | 1 |
| Fireplace Type | Decorative,insert |
| Flooring Type | Carpeted, Linoleum |
| Heating Type | Forced Air |
| Roof Material | Asphalt Shingle |
| Roof Style | Unknown |
| Stories Total | 1 |
| Size Interior | 2040 Sqft |
| Type | House |
| Utility Water | Municipal Water |
Parking
| Attached Garage | 5 |
| Underground |
Land
| Acreage | No |
| Sewer | Municipal Sewage System |
| Size Irregular | 0.19 |
| Size Total | 0.19 Ac|under 1 Acre |
| Size Total Text | 0.19 Ac|under 1 Acre |
| Zoning Type | Unknown |
Rooms
| Level | Type | Length | Width | Dimensions |
|---|---|---|---|---|
| Main Level | Full Bathroom | 7'5'' x 6'4'' | ||
| Main Level | 5pc Ensuite Bath | 5'11'' x 20'1'' | ||
| Main Level | Primary Bedroom | 14'0'' x 18'0'' | ||
| Main Level | Bedroom | 14'0'' x 10'0'' | ||
| Main Level | Laundry Room | 14'0'' x 9'8'' | ||
| Main Level | Foyer | 7'6'' x 11'3'' | ||
| Main Level | Kitchen | 12'4'' x 15'7'' | ||
| Main Level | Dining Room | 8'5'' x 10'0'' | ||
| Main Level | Family Room | 12'9'' x 21'2'' | ||
| Main Level | Living Room | 13'3'' x 25'4'' |
https://www.realtor.ca/real-estate/28726514/1401-willowbrook-drive-unit-34-cranbrook-cranbrook-north
Interested?
Contact us for more information

Jason Wheeldon
Personal Real Estate Corporation
www.cranbrookrealty.com/
https://www.facebook.com/cranbrookrealestate/

#25 - 10th Avenue South
Cranbrook, British Columbia V1C 2M9
(250) 426-8211
(250) 426-6270

Kaytee Sharun
www.ekrealty.com/
https://www.linkedin.com/in/kaytee-sharun-22a09b89/
https://www.instagram.com/kaytstheREALTOR®/?hl=en

#25 - 10th Avenue South
Cranbrook, British Columbia V1C 2M9
(250) 426-8211
(250) 426-6270

