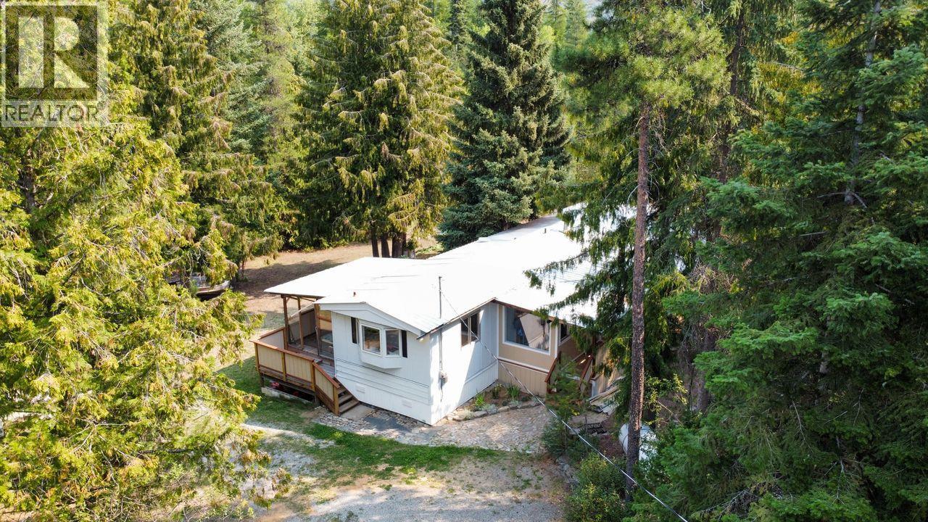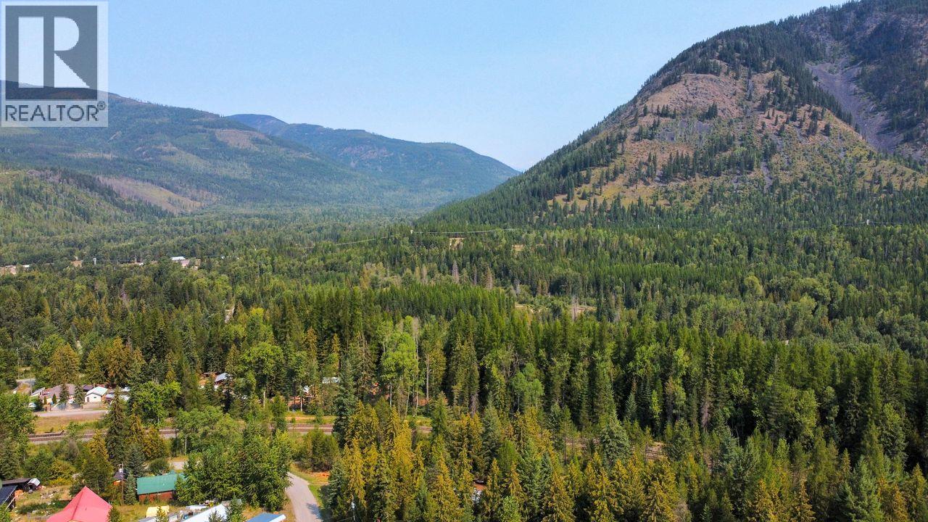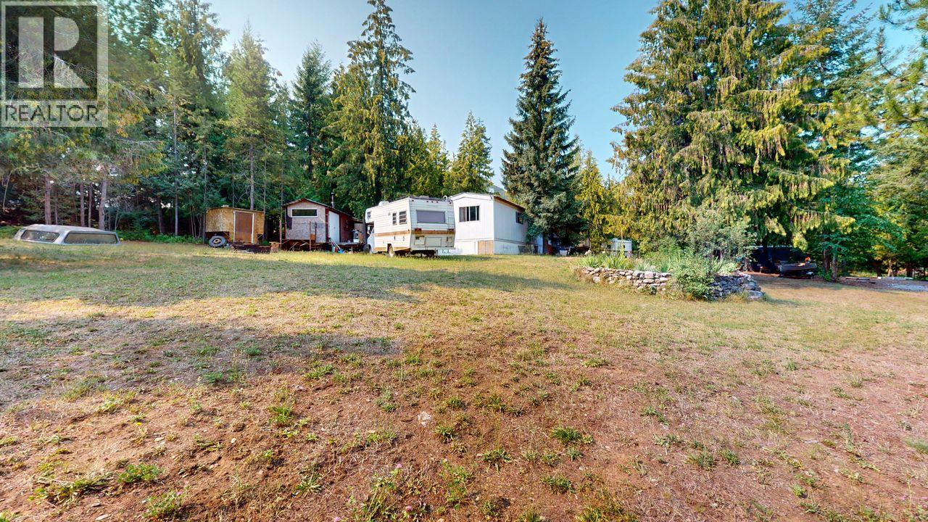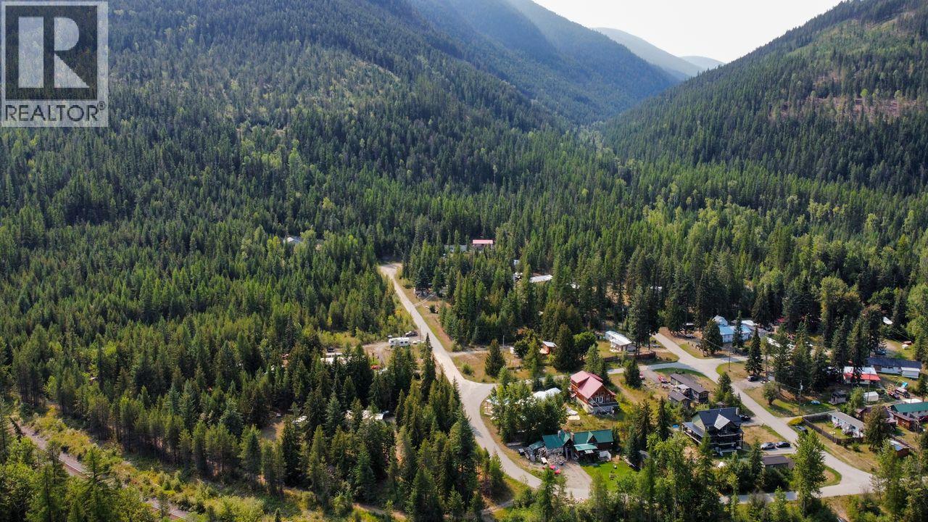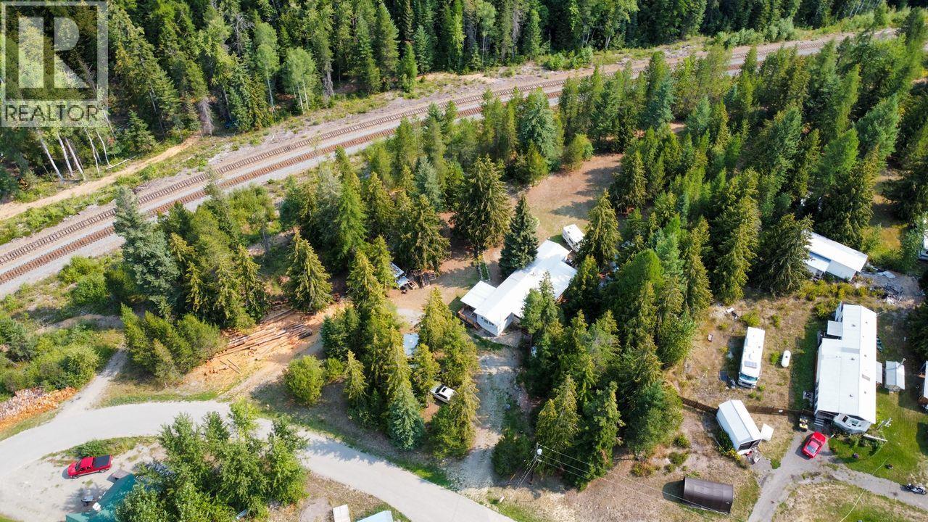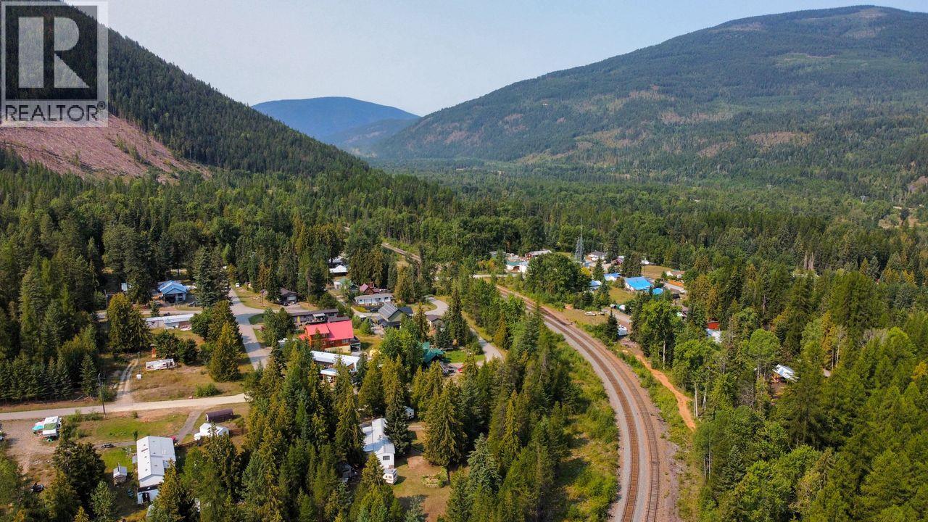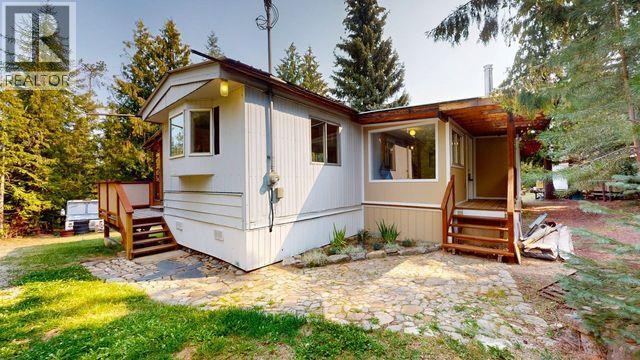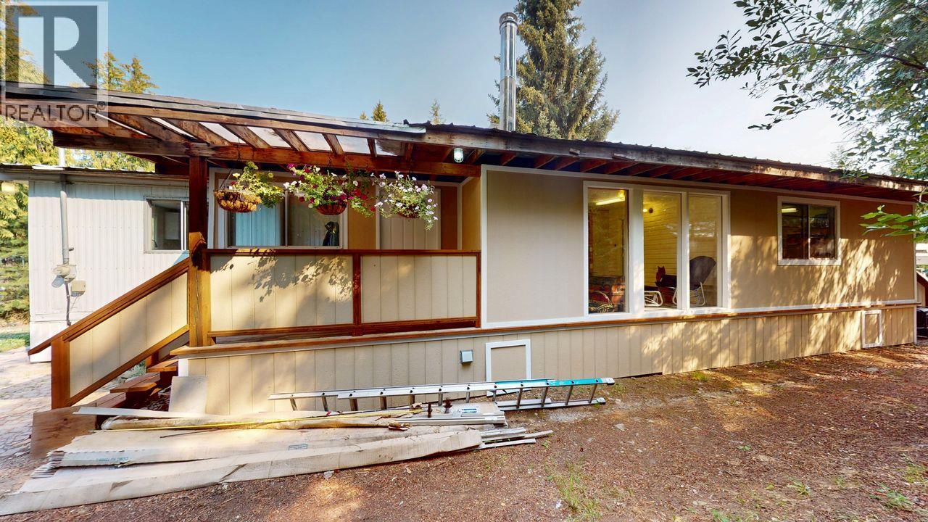320 Macleod Street Kitchener, British Columbia V0B 1W1
$359,900
OPEN HOUSE August 23, 2025 at 1:00 to 3:00pm. Charming Renovated 3-bedroom home on 1.14 acres-bordering a forestry road with access to crown land! Nestled in a quaint and peaceful small community, this beautifully renovated Modular home offers the perfect blend of comfort, privacy, and outdoor adventure. Set on a generous 1.14 acre lot this property is ideal for the outdoor enthusiasts, hobbyists, or those seeking a serene rural lifestyle. Step inside to discover a range of recent updates including: vinyl plank flooring, plumbing, hot water tank, and kitchen cupboards, sink and countertops for your peace of mind. Newer furnace and a cozy wood stove ensure year-round comfort. Enjoy your mornings on the covered deck, or relax by the fire pit in the evenings. The mud room adds practical functionality, while the metal roof and garden shed complete the package. There is also a detached workshop-perfect for projects, storage, or creative space. With quick possession possible, this turnkey property is ready for you to move in and enjoy the best of rural living with modern comforts. (id:49650)
Property Details
| MLS® Number | 10358881 |
| Property Type | Single Family |
| Neigbourhood | Arrow Creek to Yahk |
| Parking Space Total | 4 |
Building
| Bathroom Total | 1 |
| Bedrooms Total | 3 |
| Constructed Date | 1982 |
| Exterior Finish | Metal, Wood |
| Fireplace Fuel | Wood |
| Fireplace Present | Yes |
| Fireplace Total | 1 |
| Fireplace Type | Conventional |
| Heating Type | Forced Air |
| Roof Material | Metal |
| Roof Style | Unknown |
| Stories Total | 1 |
| Size Interior | 1360 Sqft |
| Type | Manufactured Home |
| Utility Water | Community Water User's Utility |
Parking
| Additional Parking |
Land
| Acreage | Yes |
| Current Use | Other |
| Sewer | Septic Tank |
| Size Irregular | 1.14 |
| Size Total | 1.14 Ac|1 - 5 Acres |
| Size Total Text | 1.14 Ac|1 - 5 Acres |
| Zoning Type | Unknown |
Rooms
| Level | Type | Length | Width | Dimensions |
|---|---|---|---|---|
| Main Level | Hobby Room | 15' x 11'3'' | ||
| Main Level | Family Room | 11'6'' x 15' | ||
| Main Level | Mud Room | 11'7'' x 7'5'' | ||
| Main Level | Bedroom | 8' x 7'9'' | ||
| Main Level | Bedroom | 9' x 7'4'' | ||
| Main Level | 3pc Bathroom | Measurements not available | ||
| Main Level | Primary Bedroom | 11'6'' x 13' | ||
| Main Level | Living Room | 15' x 13' | ||
| Main Level | Kitchen | 13' x 10' |
https://www.realtor.ca/real-estate/28722016/320-macleod-street-kitchener-arrow-creek-to-yahk
Interested?
Contact us for more information
Shelley Simon

#25 - 10th Avenue South
Cranbrook, British Columbia V1C 2M9
(250) 426-8211
(250) 426-6270

