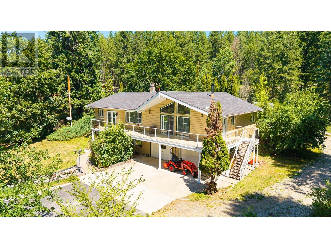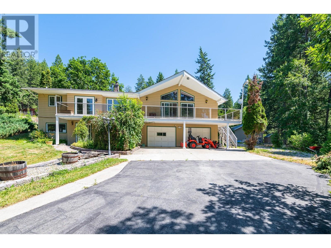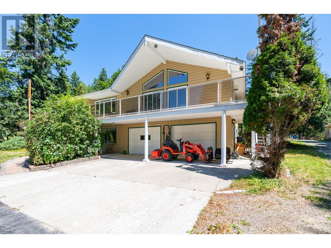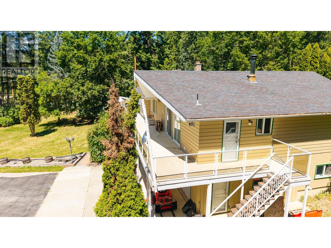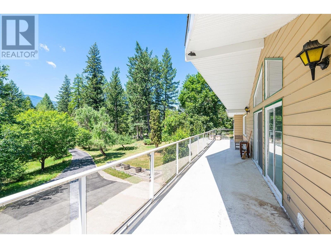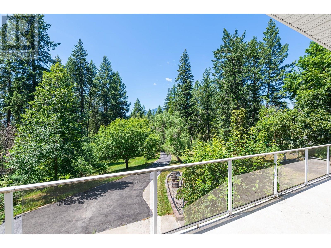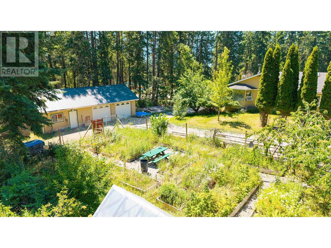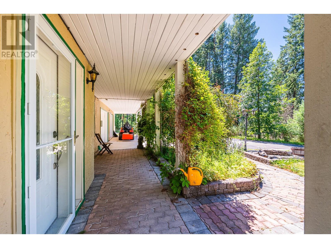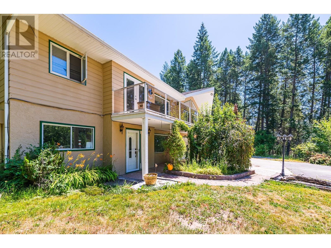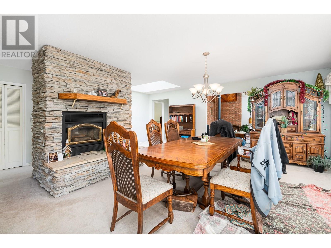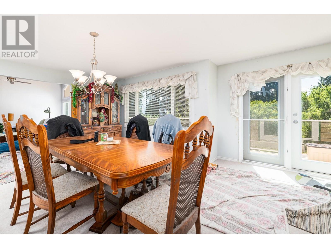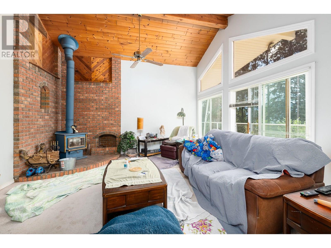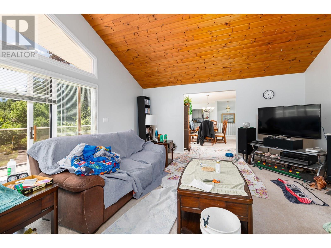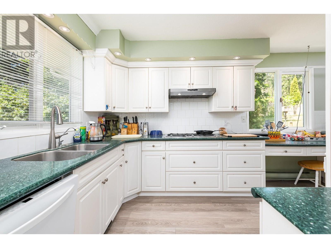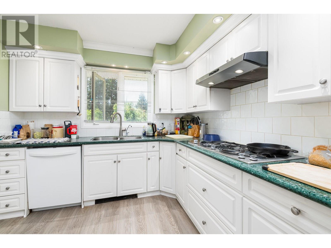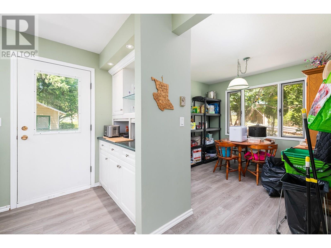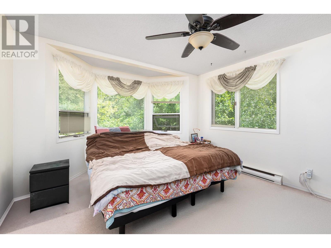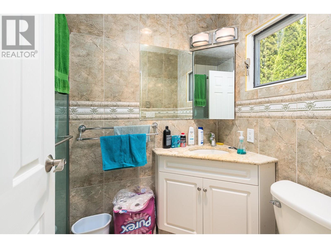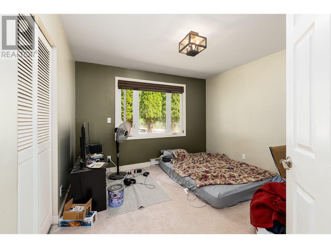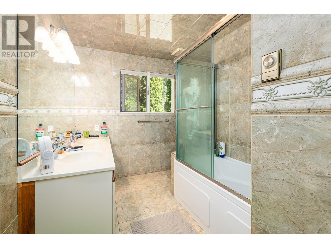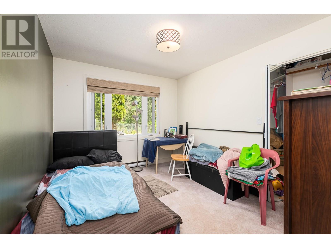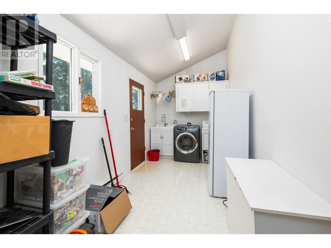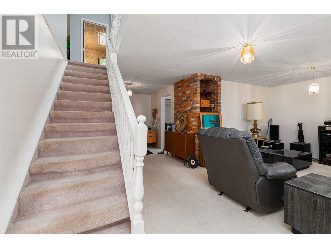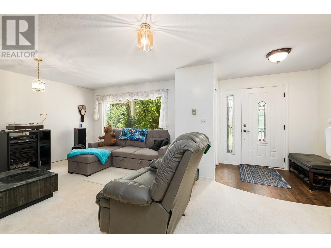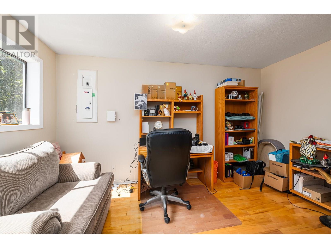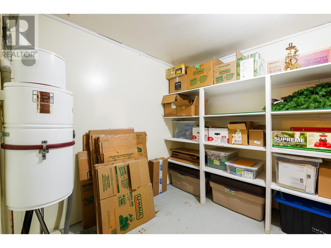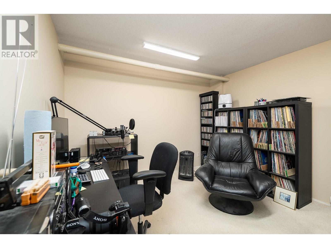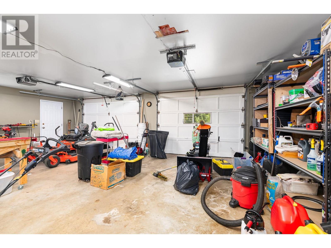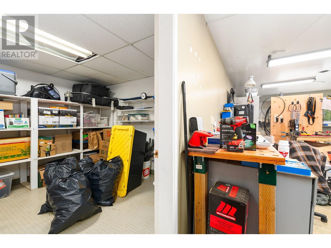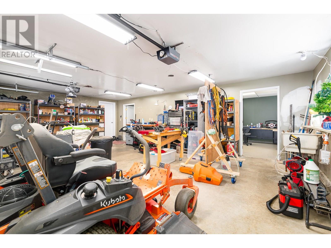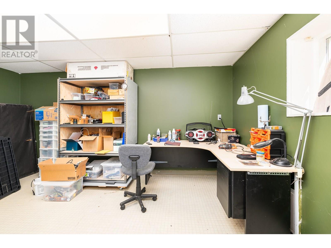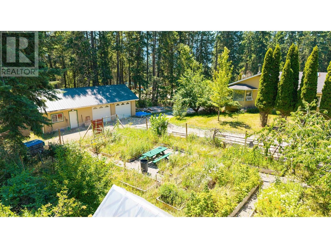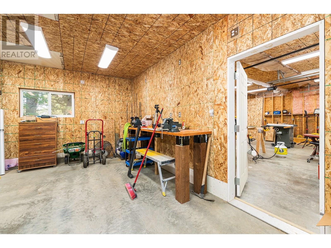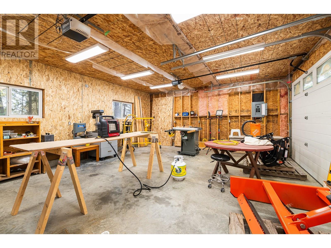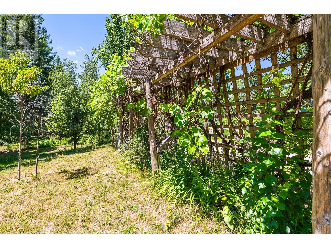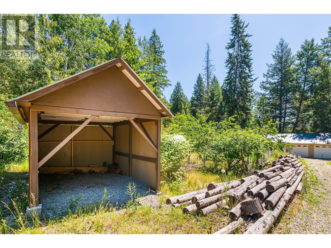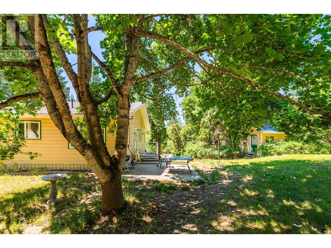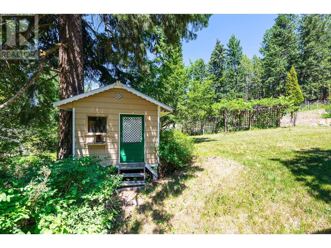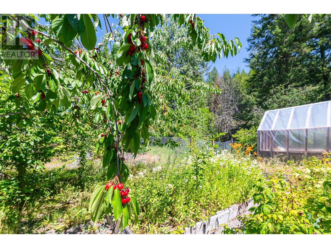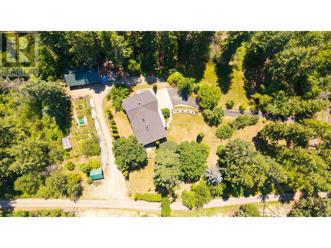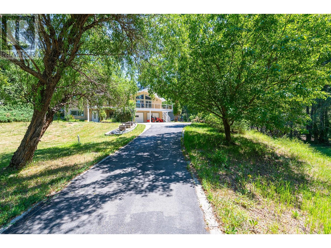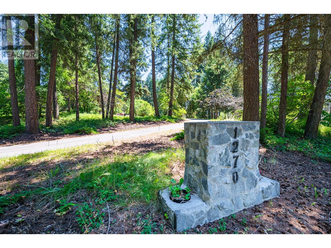1270 Fox Tree Road Lister, British Columbia V0B 1G2
$827,000
Welcome to your own slice of paradise! This stunning 2.5 acre property offers a perfect blend of nature and comfort. With lush fruit trees dotting the landscape and a symphony of birdsong filling the air, this property is a true haven for nature lovers. This residence boasts three well-appointed bedrooms on the main floor, providing ample space for family and guests, alongside a generous size laundry room for added convenience. Step into the impressive living room, featuring high ceilings that enhance the feeling of openness. With an abundance of windows throughout, natural light floods through the main floor living space. Large dining area is the focal point which leads to a bright kitchen and kitchen nook. The lower level of the home includes a family room, bathroom and plenty of extra rooms and storage space! The double attached garage also has its own back office and convenient storage room- ideal for those who work from home or need extra space for hobbies. In additional you'll find an impressive double detached garage that boasts an attached workshop, perfect for DIY enthusiasts or anyone needing extra room for tools and projects. This home is not just a place to live, its a canvas for your imagination! (id:49650)
Property Details
| MLS® Number | 10355862 |
| Property Type | Single Family |
| Neigbourhood | Lister |
| Parking Space Total | 4 |
Building
| Bathroom Total | 3 |
| Bedrooms Total | 3 |
| Appliances | Refrigerator, Cooktop - Gas, Microwave, Washer & Dryer |
| Constructed Date | 1980 |
| Construction Style Attachment | Detached |
| Exterior Finish | Wood Siding |
| Fireplace Fuel | Wood |
| Fireplace Present | Yes |
| Fireplace Type | Conventional |
| Flooring Type | Mixed Flooring |
| Half Bath Total | 1 |
| Heating Fuel | Electric, Wood |
| Heating Type | Baseboard Heaters, Stove |
| Roof Material | Asphalt Shingle |
| Roof Style | Unknown |
| Stories Total | 2 |
| Size Interior | 3200 Sqft |
| Type | House |
| Utility Water | Shared Well |
Parking
| See Remarks | |
| Additional Parking | |
| Attached Garage | 4 |
| Detached Garage | 4 |
Land
| Acreage | Yes |
| Sewer | Septic Tank |
| Size Irregular | 2.57 |
| Size Total | 2.57 Ac|1 - 5 Acres |
| Size Total Text | 2.57 Ac|1 - 5 Acres |
| Zoning Type | Residential |
Rooms
| Level | Type | Length | Width | Dimensions |
|---|---|---|---|---|
| Lower Level | Office | 15'5'' x 10'5'' | ||
| Lower Level | Storage | 10'10'' x 10'8'' | ||
| Lower Level | Office | 10'10'' x 10'6'' | ||
| Lower Level | Partial Bathroom | Measurements not available | ||
| Lower Level | Storage | 9' x 6' | ||
| Lower Level | Storage | 11'5'' x 8'9'' | ||
| Lower Level | Family Room | 12'9'' x 11'5'' | ||
| Lower Level | Office | 13'5'' x 8'10'' | ||
| Main Level | Dining Nook | 9'5'' x 9'2'' | ||
| Main Level | Kitchen | 23' x 7' | ||
| Main Level | Dining Room | 18'1'' x 12'5'' | ||
| Main Level | Living Room | 19'8'' x 15'10'' | ||
| Main Level | Full Bathroom | Measurements not available | ||
| Main Level | Bedroom | 12' x 11'5'' | ||
| Main Level | Bedroom | 11'11'' x 9'8'' | ||
| Main Level | Full Ensuite Bathroom | Measurements not available | ||
| Main Level | Primary Bedroom | 12'5'' x 12' | ||
| Main Level | Laundry Room | 16' x 7'4'' |
https://www.realtor.ca/real-estate/28607814/1270-fox-tree-road-lister-lister
Interested?
Contact us for more information

Natasha Schiffke
Personal Real Estate Corporation
www.yourhomeinthekootenays.com/

1408 Canyon Street, Po Box 137
Creston, British Columbia V0B 1G0
(250) 428-8211

