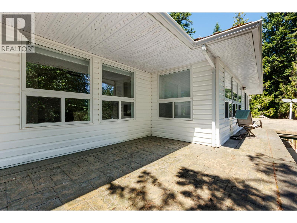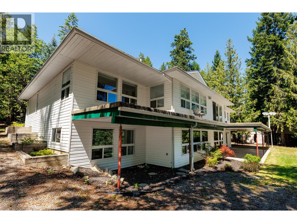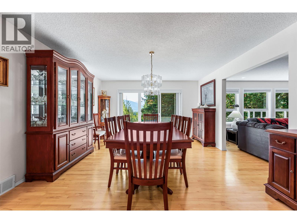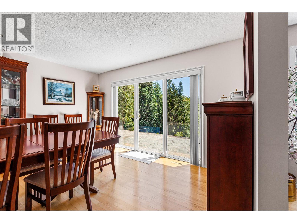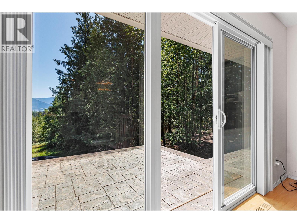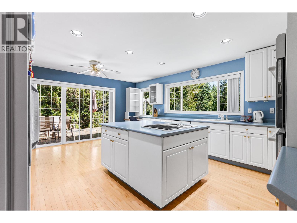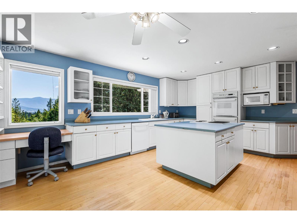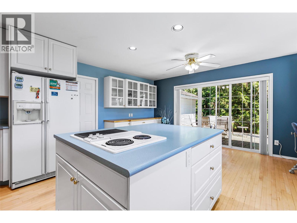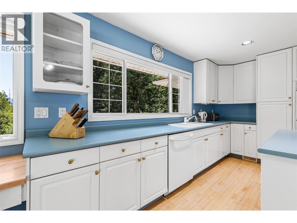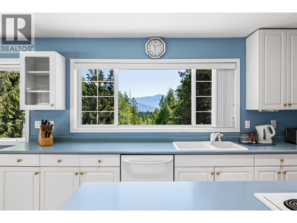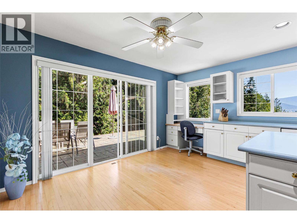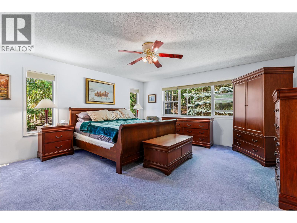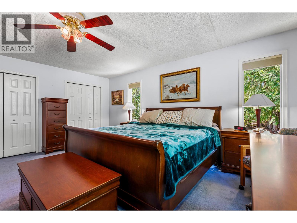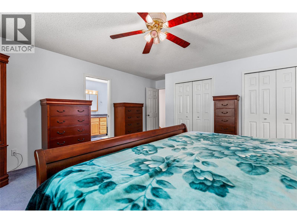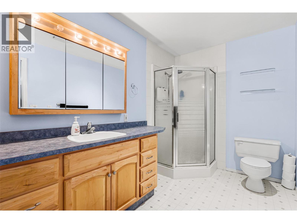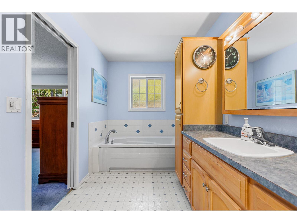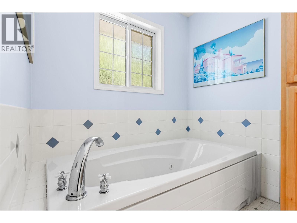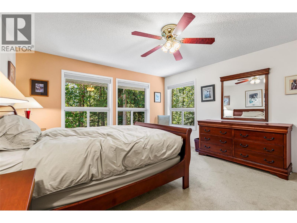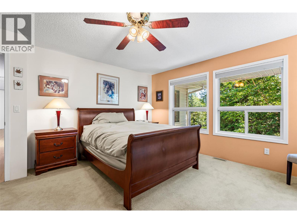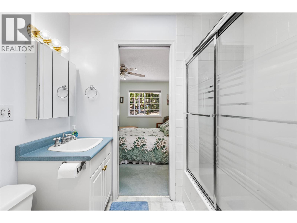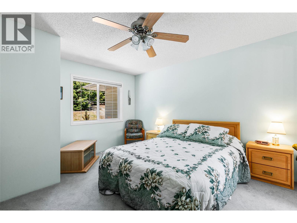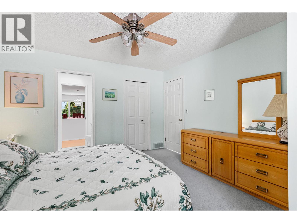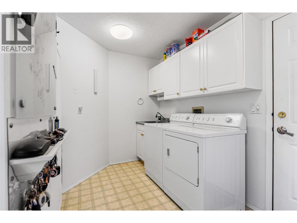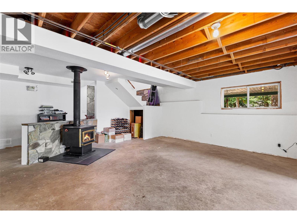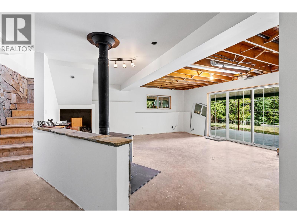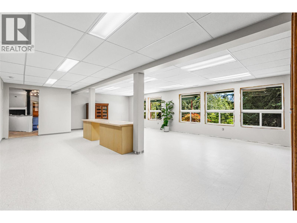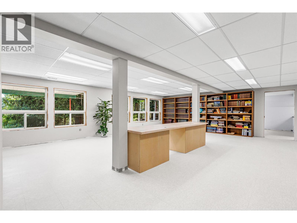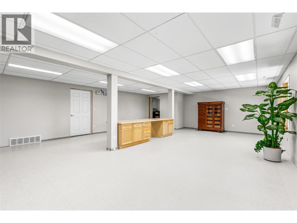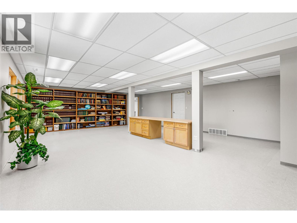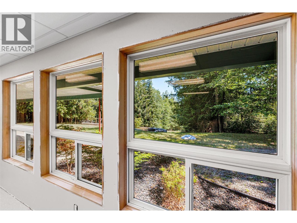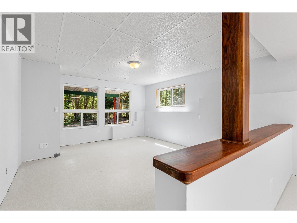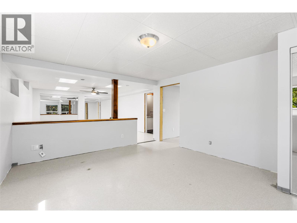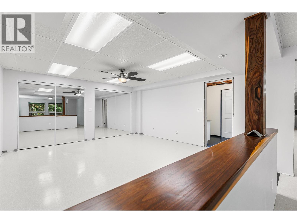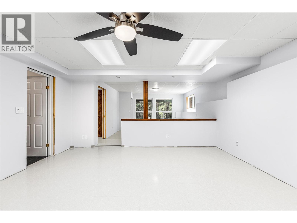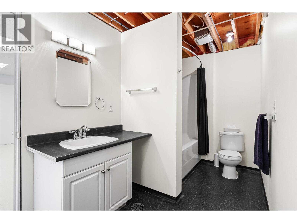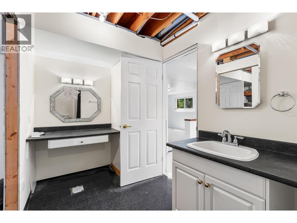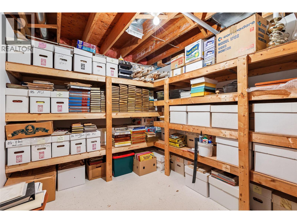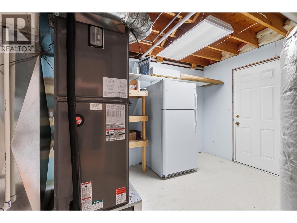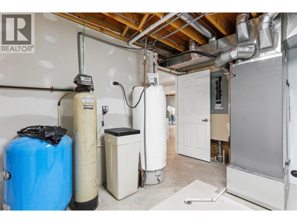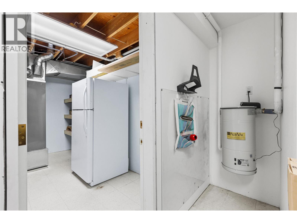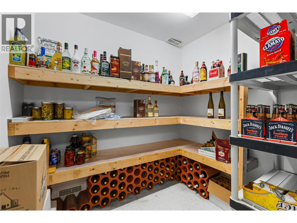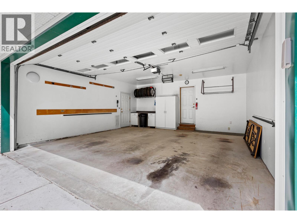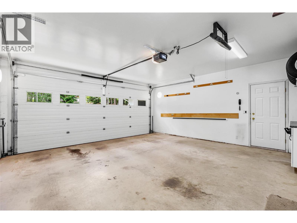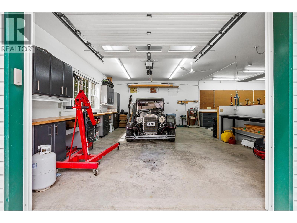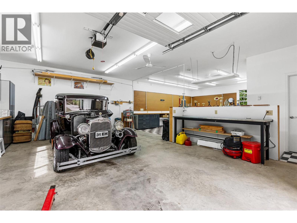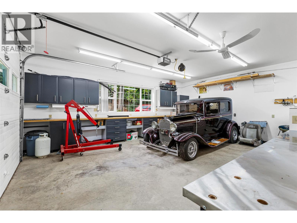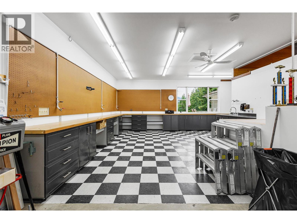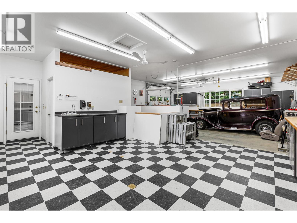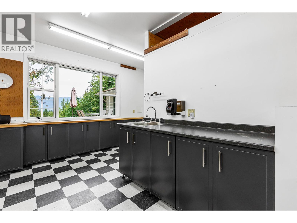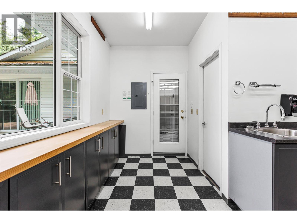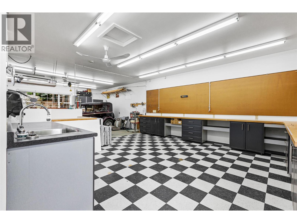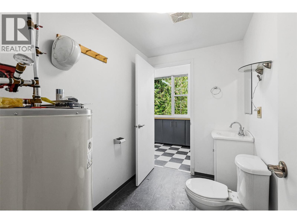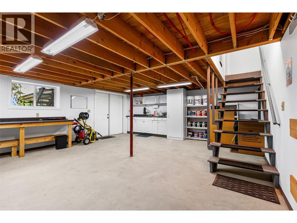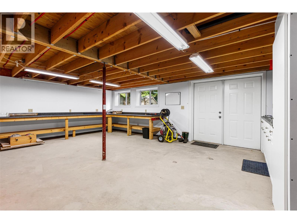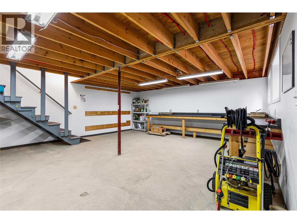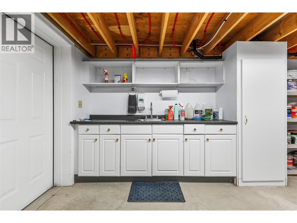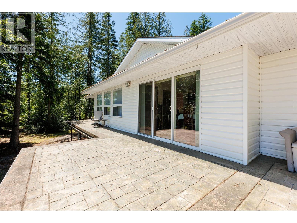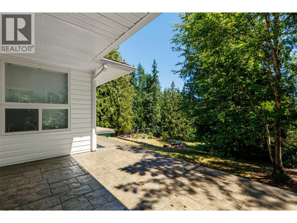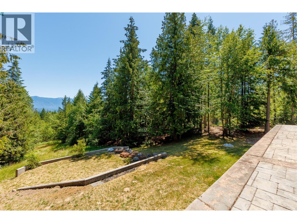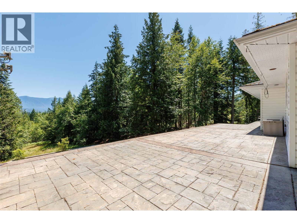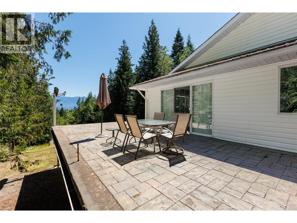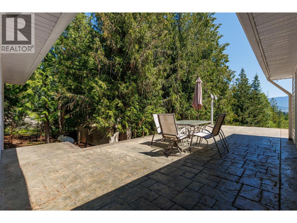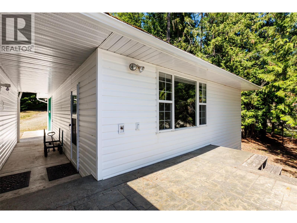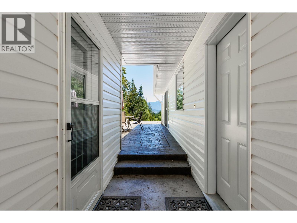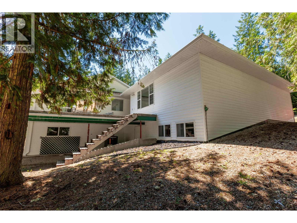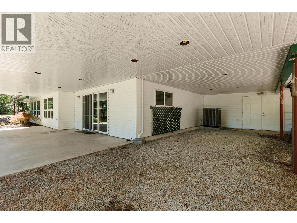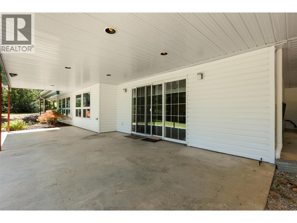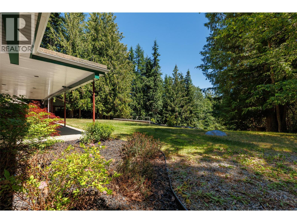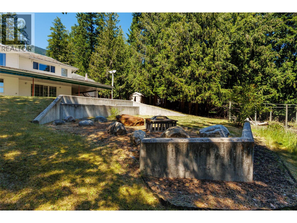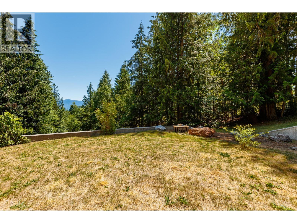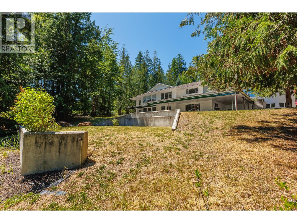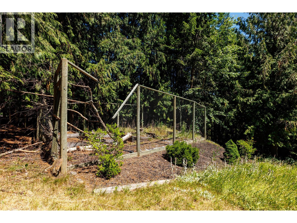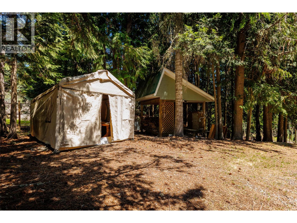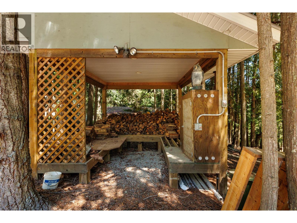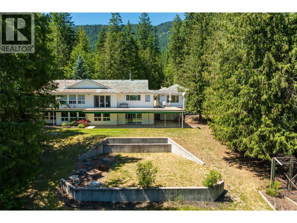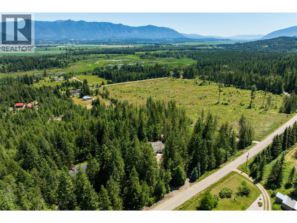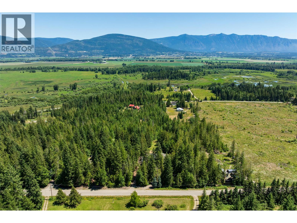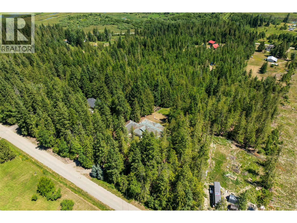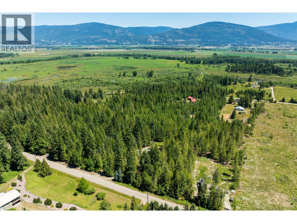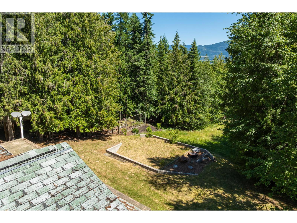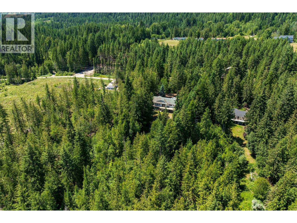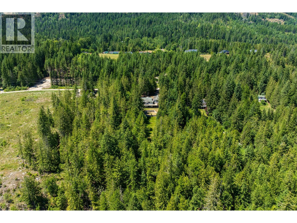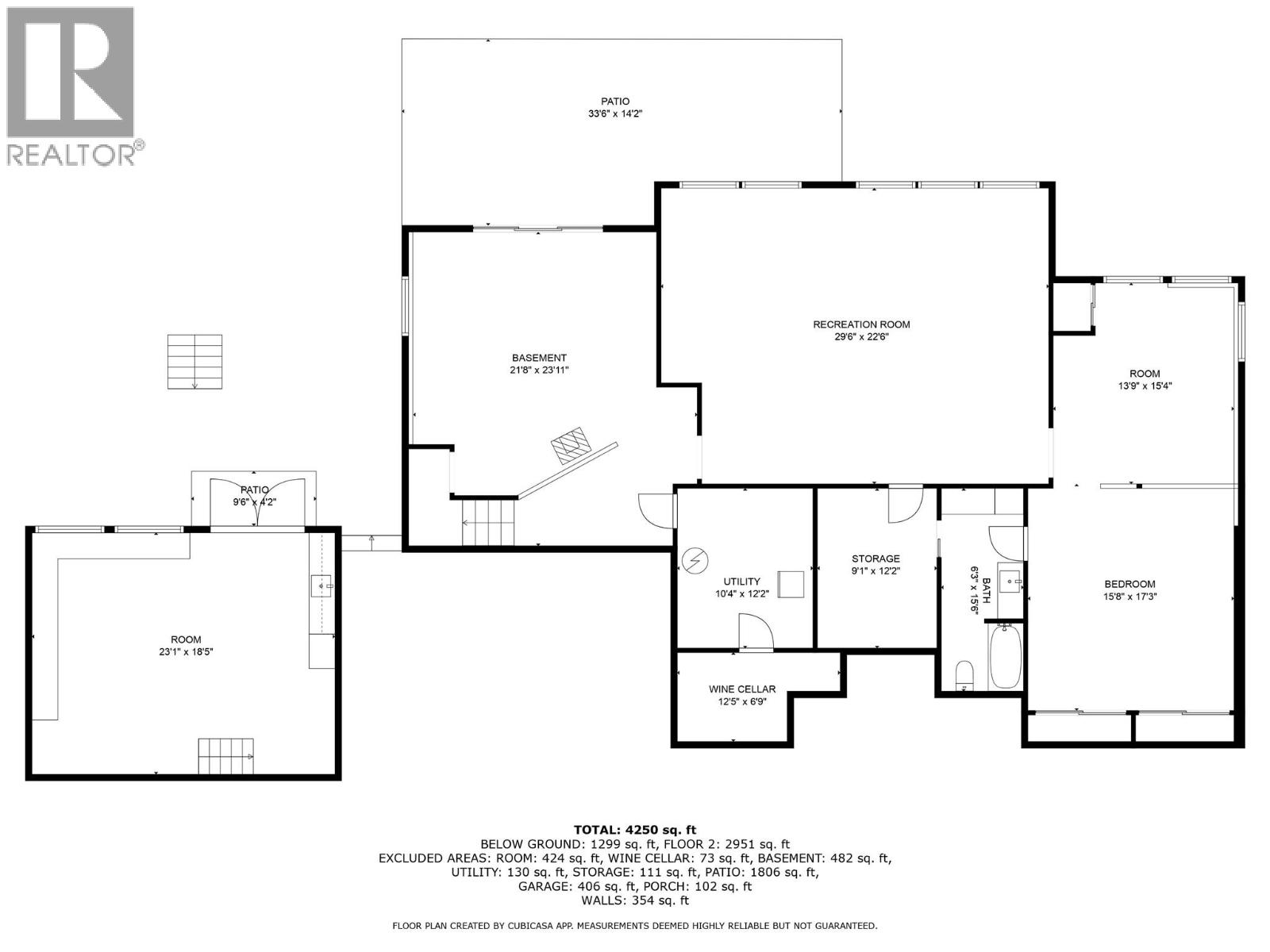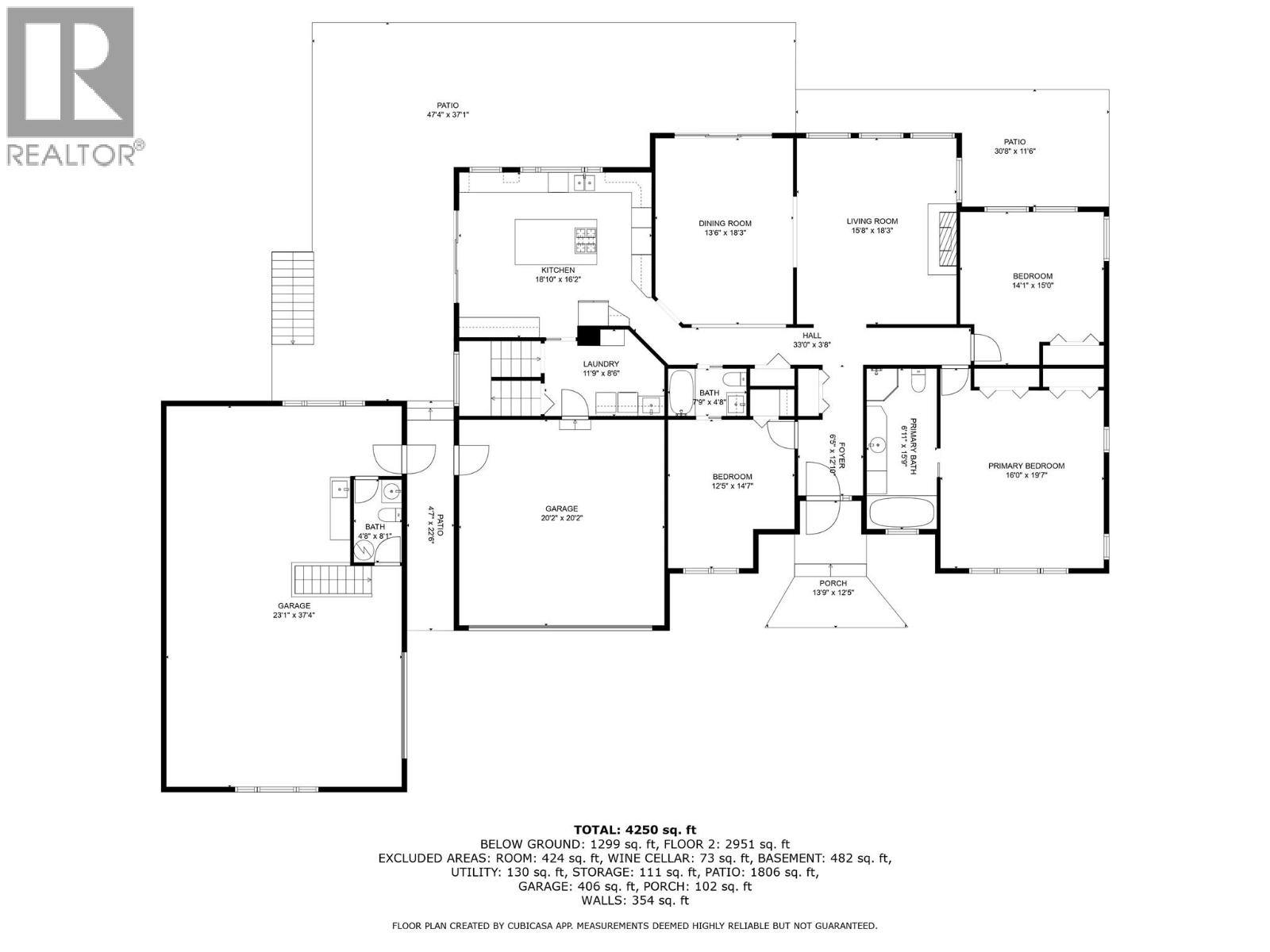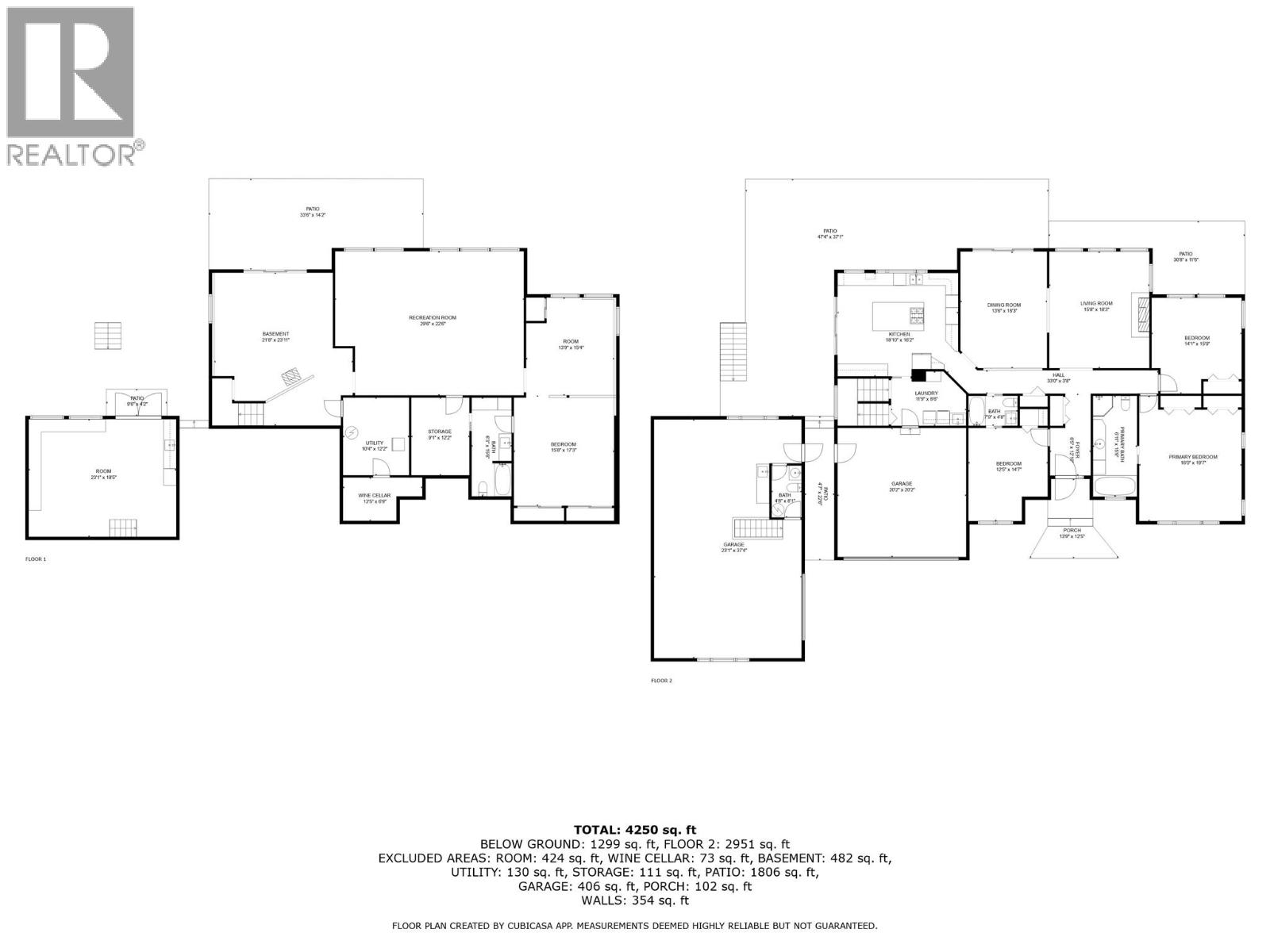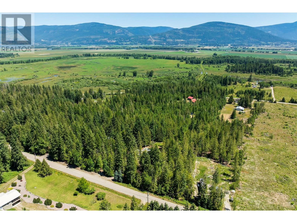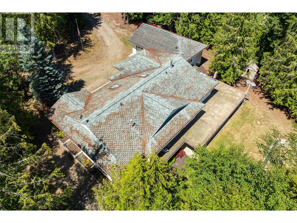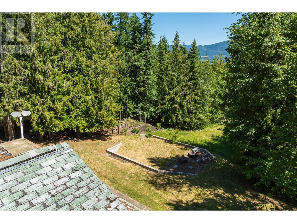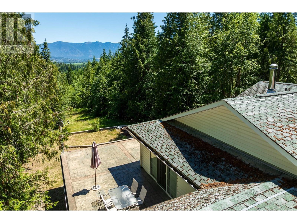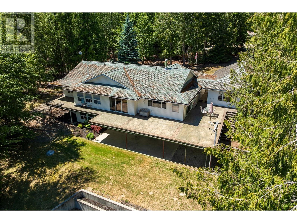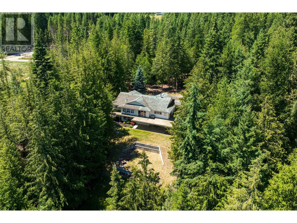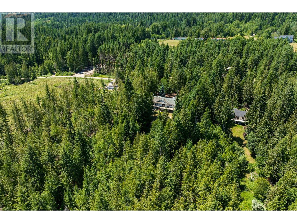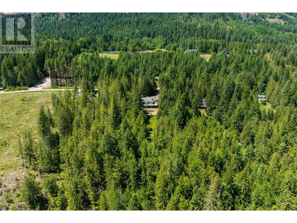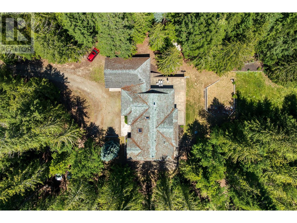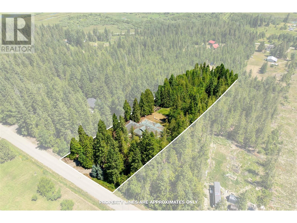1548 Teetzel Road Creston, British Columbia V0B 1G7
$899,000
Discover the perfect balance of space, privacy, and stunning views with this 4-bedroom, 4-bathroom home set on 2.67 acres just out of town. Surrounded by nature and designed for comfortable living, this property offers everything you need—and more. Step inside to find a bright, airy interior filled with natural light from large windows throughout. The expansive kitchen is perfect for gatherings, while multiple living spaces across two levels provide flexibility for families, guests, or a home office setup. Generous storage is found throughout the home, including a large deck and a covered patio ideal for year-round outdoor living. Car enthusiasts and hobbyists will love the pull-through driveway, two garages, and a spacious two-level workshop with ample room for projects, tools, and toys. Whether you're looking for a peaceful lifestyle surrounded by nature or need room for your hobbies and lifestyle needs, this property checks every box. (id:49650)
Property Details
| MLS® Number | 10355223 |
| Property Type | Single Family |
| Neigbourhood | West Creston |
| Parking Space Total | 5 |
| View Type | Mountain View |
Building
| Bathroom Total | 4 |
| Bedrooms Total | 4 |
| Appliances | Range, Refrigerator, Dishwasher, See Remarks, Washer & Dryer |
| Architectural Style | Ranch |
| Basement Type | Full |
| Constructed Date | 1994 |
| Construction Style Attachment | Detached |
| Cooling Type | Heat Pump |
| Exterior Finish | Vinyl Siding |
| Fireplace Fuel | Wood |
| Fireplace Present | Yes |
| Fireplace Total | 2 |
| Fireplace Type | Conventional |
| Flooring Type | Carpeted, Hardwood, Linoleum, Mixed Flooring |
| Half Bath Total | 1 |
| Heating Fuel | Electric |
| Heating Type | Forced Air, Heat Pump |
| Roof Material | Asphalt Shingle |
| Roof Style | Unknown |
| Stories Total | 2 |
| Size Interior | 5046 Sqft |
| Type | House |
| Utility Water | Well |
Parking
| Attached Garage | 2 |
| Detached Garage | 2 |
Land
| Acreage | Yes |
| Sewer | Septic Tank |
| Size Irregular | 2.67 |
| Size Total | 2.67 Ac|1 - 5 Acres |
| Size Total Text | 2.67 Ac|1 - 5 Acres |
Rooms
| Level | Type | Length | Width | Dimensions |
|---|---|---|---|---|
| Basement | Workshop | 23'1'' x 18'5'' | ||
| Basement | Wine Cellar | 12'5'' x 6'9'' | ||
| Basement | Utility Room | 10'4'' x 12'2'' | ||
| Basement | Storage | 9'0'' x 12'2'' | ||
| Basement | Full Bathroom | Measurements not available | ||
| Basement | Bedroom | 15'8'' x 17'3'' | ||
| Basement | Other | 13'9'' x 15'4'' | ||
| Basement | Recreation Room | 29'6'' x 22'6'' | ||
| Basement | Unfinished Room | 12'8'' x 23'11'' | ||
| Main Level | Bedroom | 12'5'' x 14'7'' | ||
| Main Level | Partial Bathroom | Measurements not available | ||
| Main Level | Laundry Room | 11'9'' x 8'6'' | ||
| Main Level | Kitchen | 18'10'' x 16'2'' | ||
| Main Level | Full Bathroom | Measurements not available | ||
| Main Level | Bedroom | 14'1'' x 15' | ||
| Main Level | Full Ensuite Bathroom | Measurements not available | ||
| Main Level | Primary Bedroom | 16'0'' x 19'7'' | ||
| Main Level | Dining Room | 13'6'' x 18'3'' | ||
| Main Level | Living Room | 15'8'' x 18'3'' | ||
| Main Level | Foyer | 6'5'' x 12'10'' |
https://www.realtor.ca/real-estate/28593510/1548-teetzel-road-creston-west-creston
Interested?
Contact us for more information

Jamie Wall
www.jamiewallrealty.com/
https://www.facebook.com/pages/Jamie-Wall-Creston-Valley-Rea
https://l.instagram.com/?u=https%3A%2F%2Flinktr.ee%2Fjamiewallrealty&e=ATM6euYxb

1408 Canyon Street, Po Box 137
Creston, British Columbia V0B 1G0
(250) 428-8211

