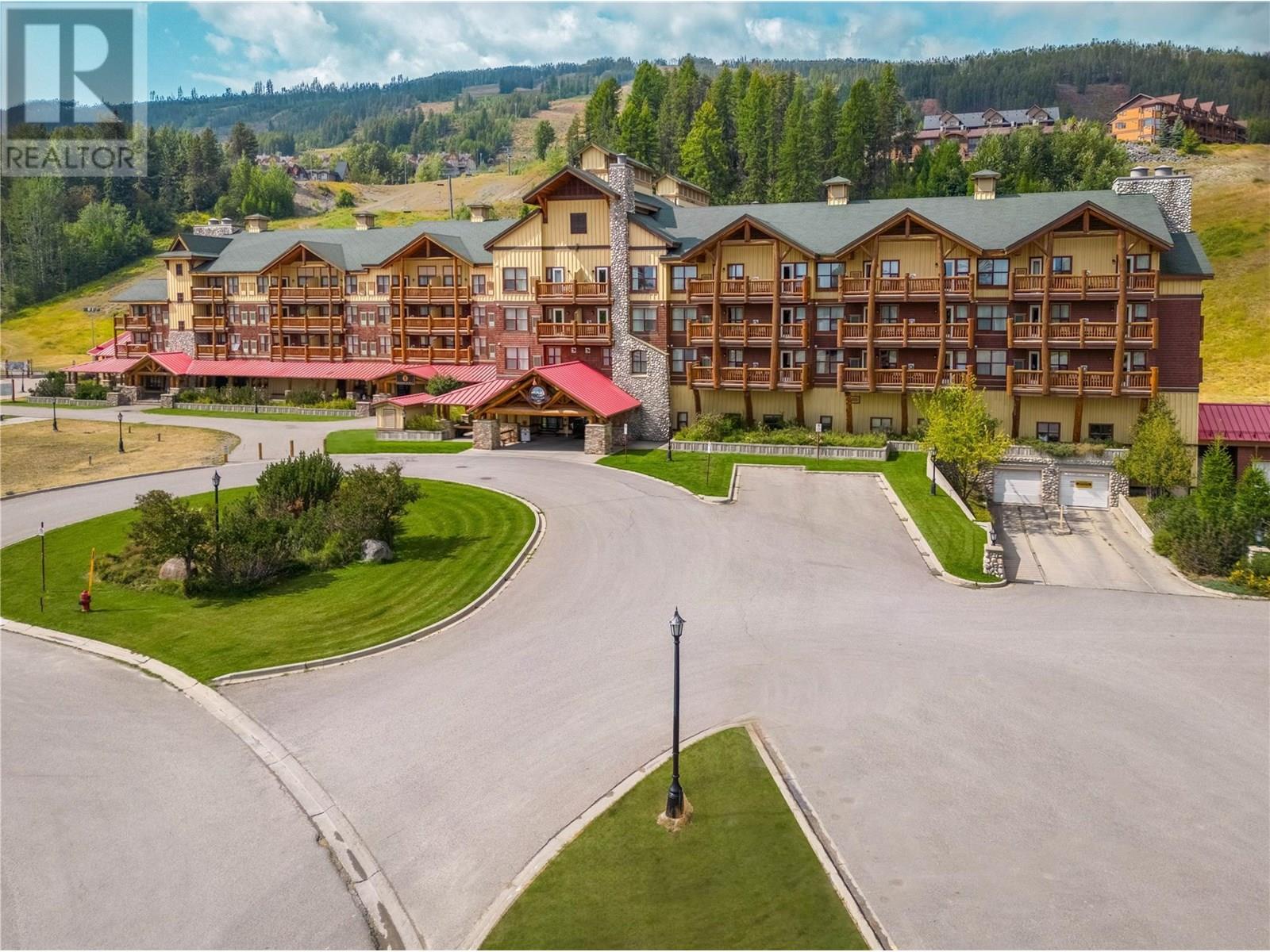500 Stemwinder Drive Unit# 208 Kimberley, British Columbia V1A 2Y6
$125,000Maintenance, Cable TV, Reserve Fund Contributions, Electricity, Heat, Insurance, Ground Maintenance, Property Management, Other, See Remarks, Sewer, Waste Removal, Water
$425.99 Monthly
Maintenance, Cable TV, Reserve Fund Contributions, Electricity, Heat, Insurance, Ground Maintenance, Property Management, Other, See Remarks, Sewer, Waste Removal, Water
$425.99 MonthlySituated at the base of Kimberley's fabulous ski resort, Trickle Creek Lodge offers you an affordable opportunity to own your own space while taking advantage of all the hotel benefits including outdoor pool, fitness room, front desk concierge service and steps to a delightful lounge and restaurant. With a generous rental usage of 90 nights annually you'll be able to enjoy your property throughout the seasons and feel confident it is being well managed when you're not here with strata fee covering all amenities including property tax & insurance. Enjoy your morning coffee on the covered deck while watching the sun come up over the Rockies before heading out to capture whatever adventure awaits you whether it is skiing, golfing, biking, hiking or a stroll through Kimberley's vibrant downtown core, it is all just moments away. (id:49650)
Property Details
| MLS® Number | 10355324 |
| Property Type | Recreational |
| Neigbourhood | Kimberley |
| Community Name | Trickle Creek Lodge |
| Community Features | Recreational Facilities |
| Parking Space Total | 1 |
| Pool Type | Inground Pool |
Building
| Bathroom Total | 1 |
| Bedrooms Total | 1 |
| Amenities | Cable Tv, Laundry - Coin Op, Recreation Centre, Whirlpool |
| Appliances | Range, Refrigerator, Dishwasher, Microwave |
| Architectural Style | Other |
| Constructed Date | 2000 |
| Exterior Finish | Stone, Wood, Other |
| Fireplace Fuel | Gas |
| Fireplace Present | Yes |
| Fireplace Total | 1 |
| Fireplace Type | Unknown |
| Flooring Type | Carpeted, Linoleum |
| Heating Type | Forced Air |
| Roof Material | Asphalt Shingle |
| Roof Style | Unknown |
| Stories Total | 1 |
| Size Interior | 549 Sqft |
| Type | Apartment |
| Utility Water | Municipal Water |
Parking
| Parkade | |
| Underground |
Land
| Acreage | No |
| Sewer | Municipal Sewage System |
| Size Total Text | Under 1 Acre |
Rooms
| Level | Type | Length | Width | Dimensions |
|---|---|---|---|---|
| Main Level | 4pc Bathroom | Measurements not available | ||
| Main Level | Primary Bedroom | 10'7'' x 14'9'' | ||
| Main Level | Living Room | 10'9'' x 14'9'' | ||
| Main Level | Dining Room | 7'1'' x 10'0'' | ||
| Main Level | Kitchen | 8'6'' x 7'5'' |
https://www.realtor.ca/real-estate/28581631/500-stemwinder-drive-unit-208-kimberley-kimberley
Interested?
Contact us for more information

Cathy Graham
Personal Real Estate Corporation
www.cathygraham.ca/

290 Wallinger Avenue
Kimberley, British Columbia V1A 1Z1
(250) 427-0070



