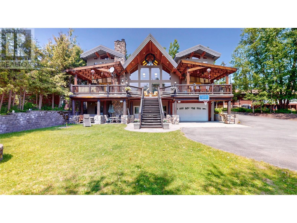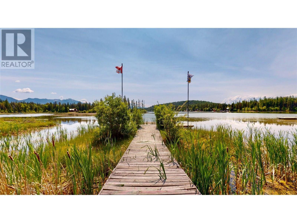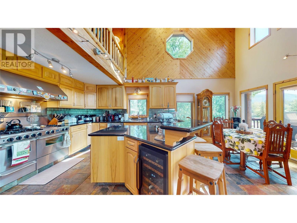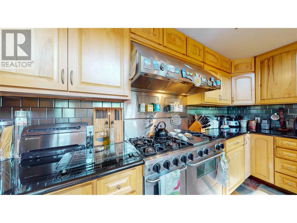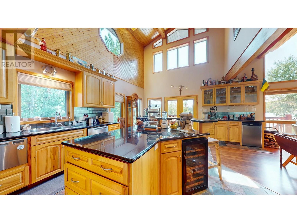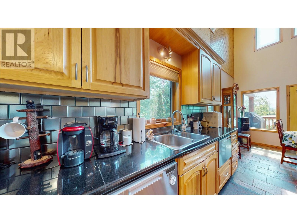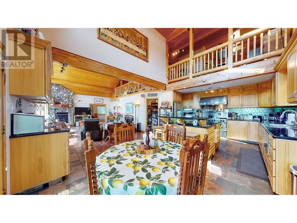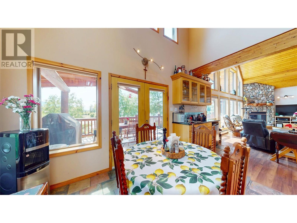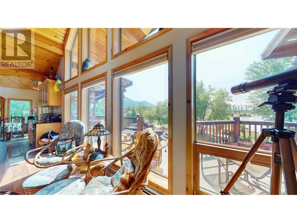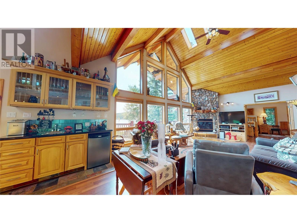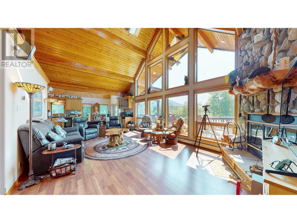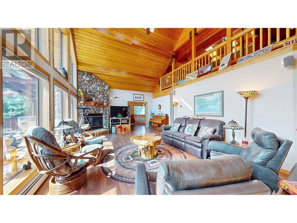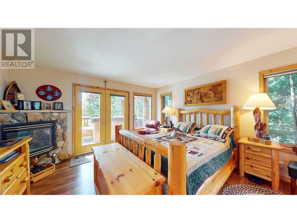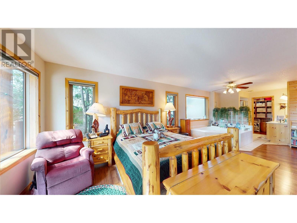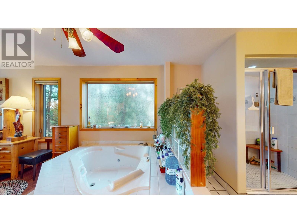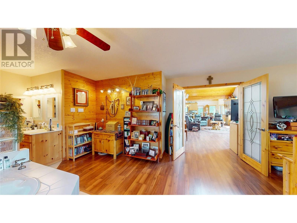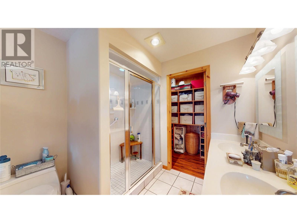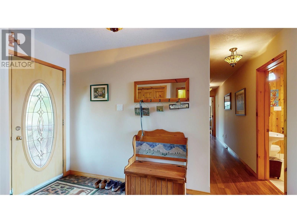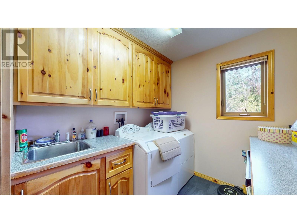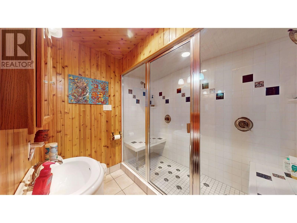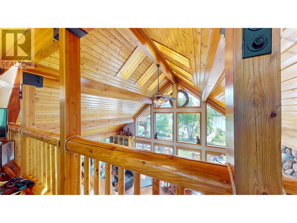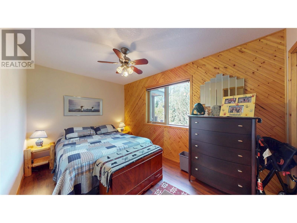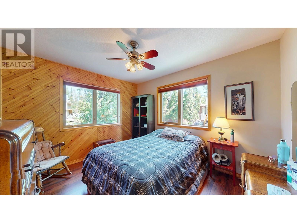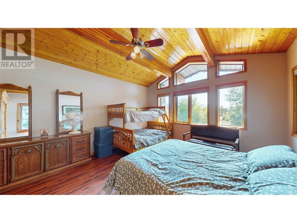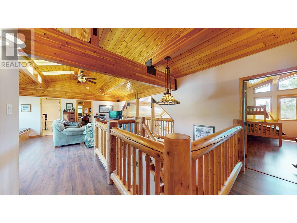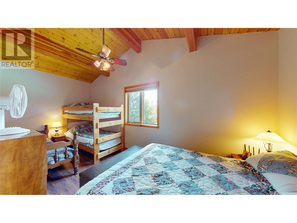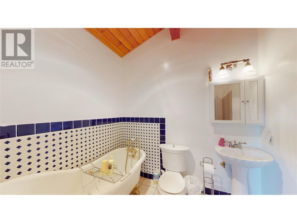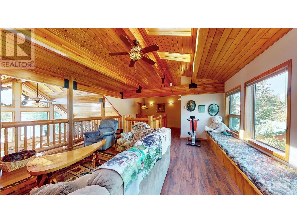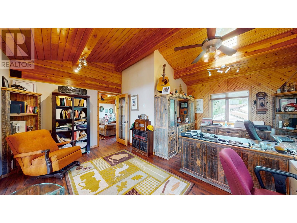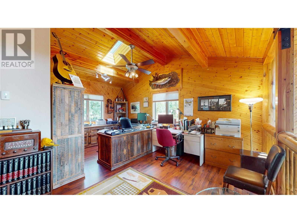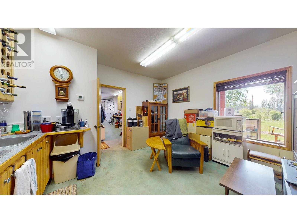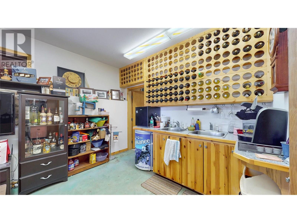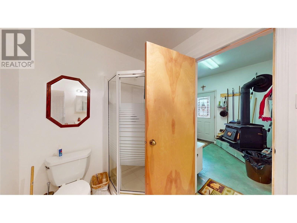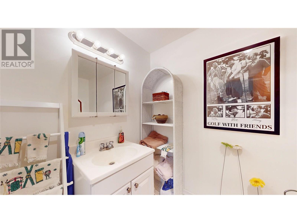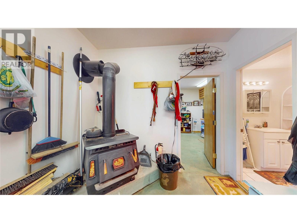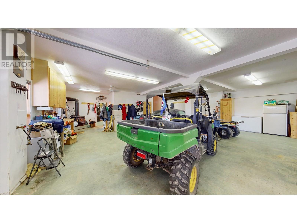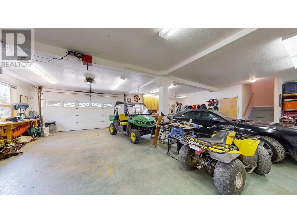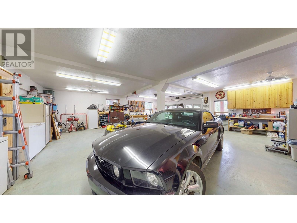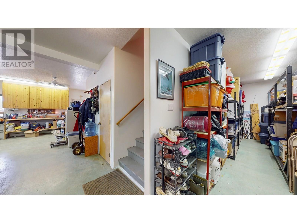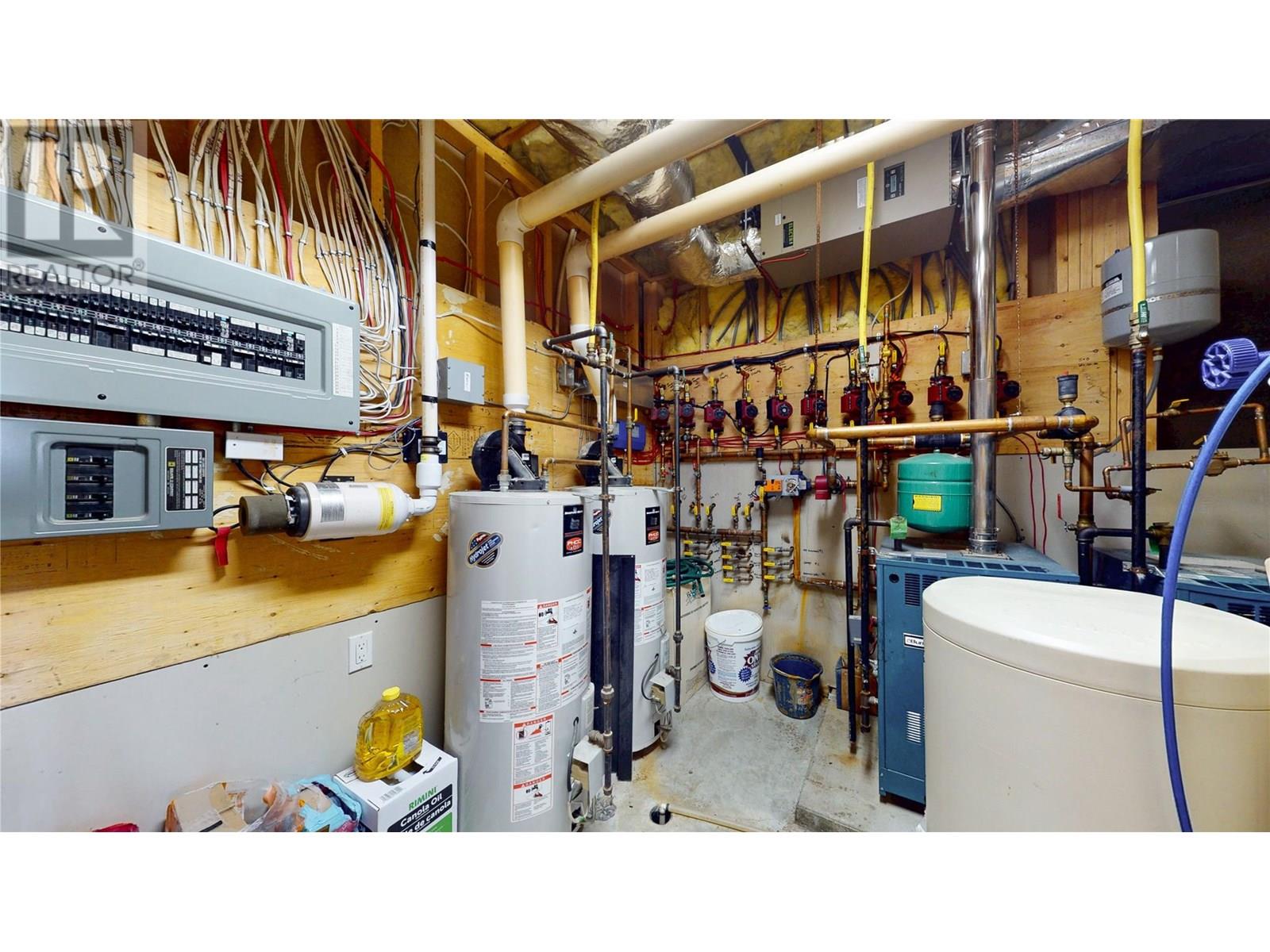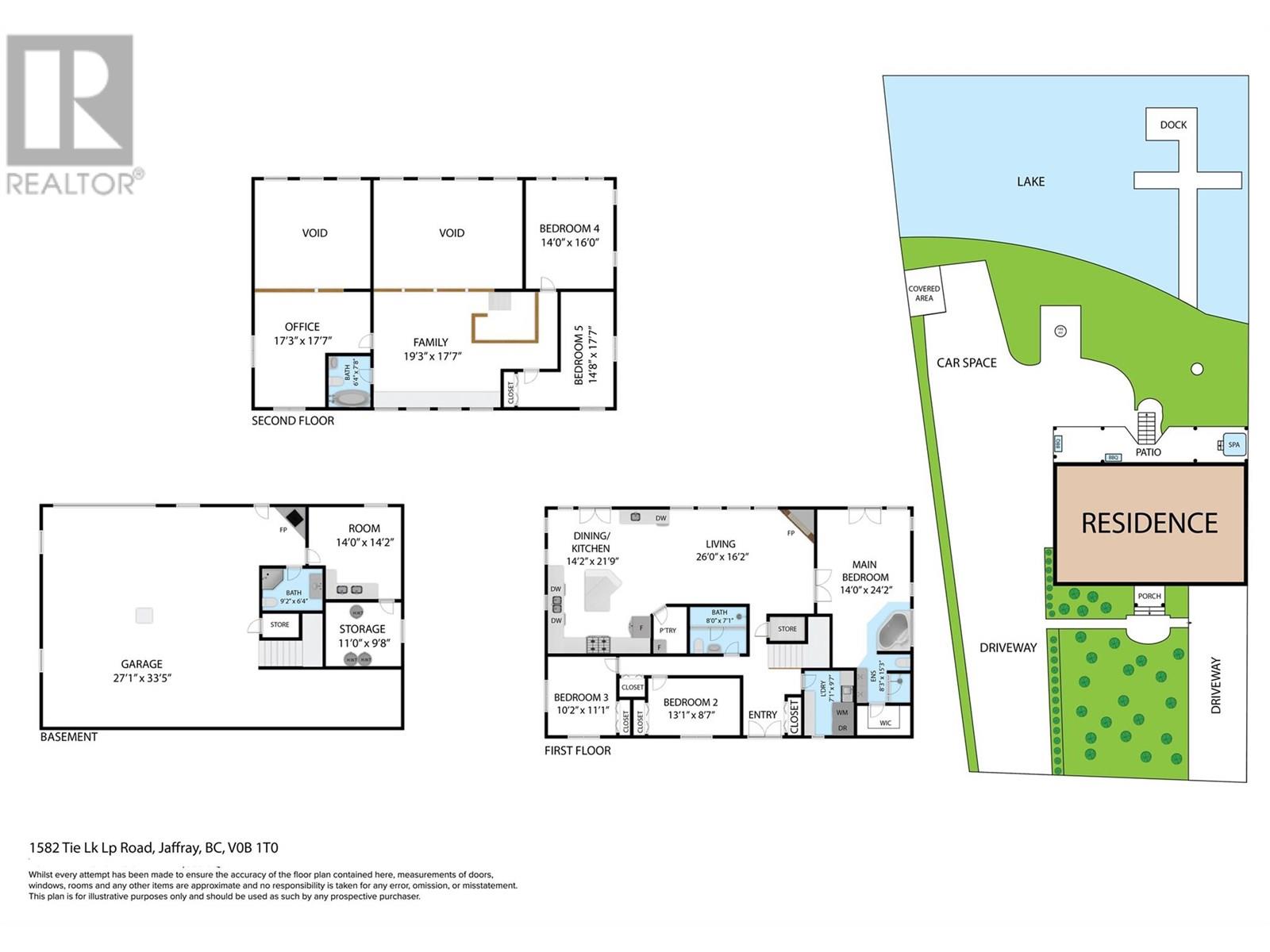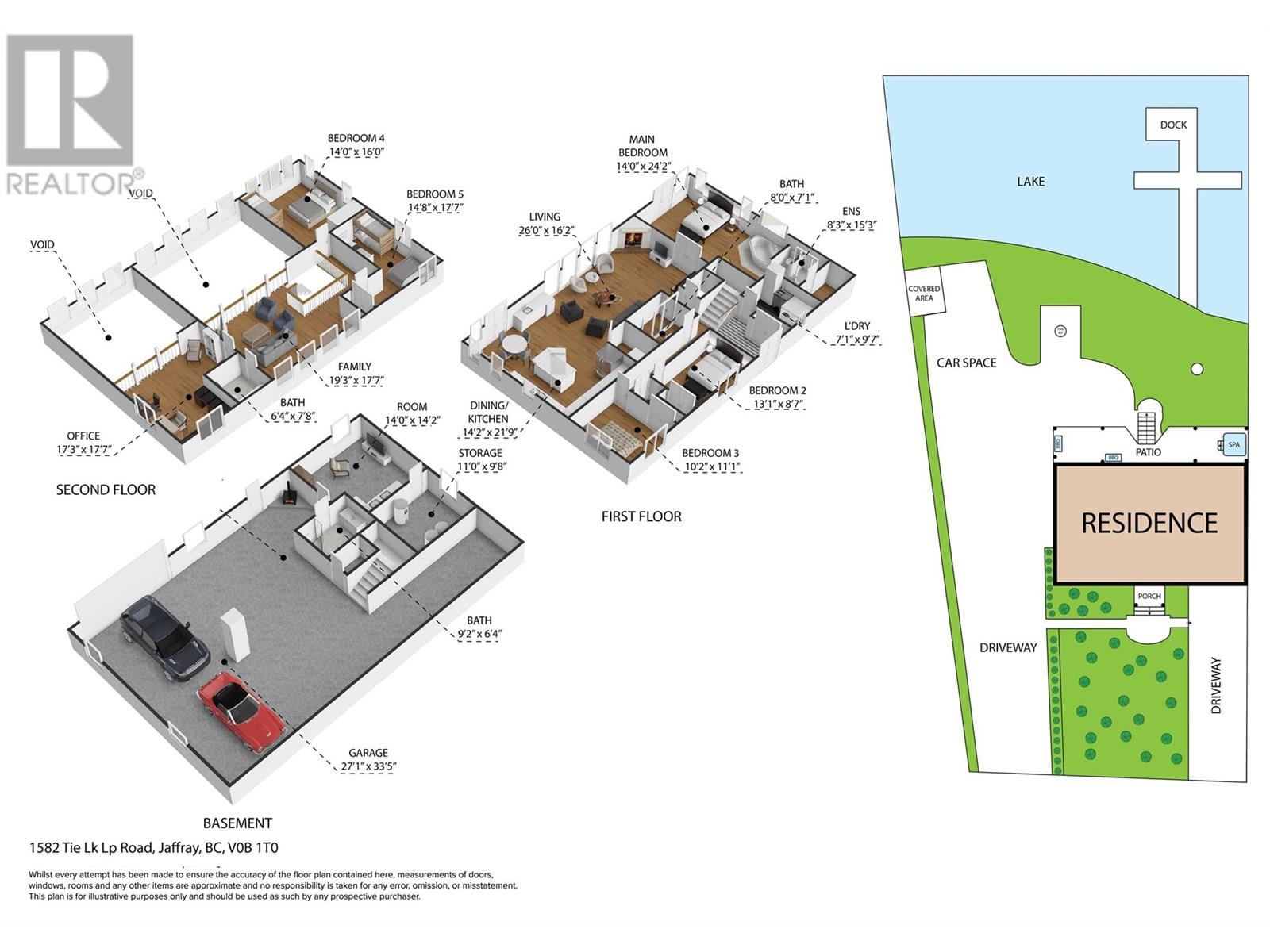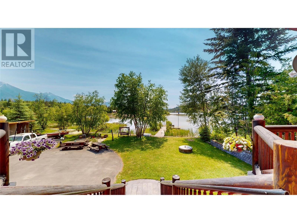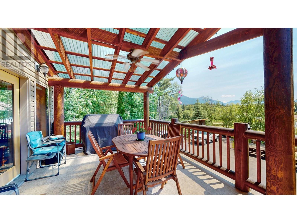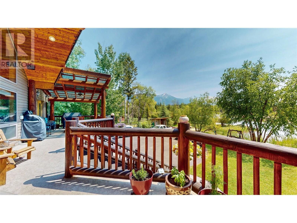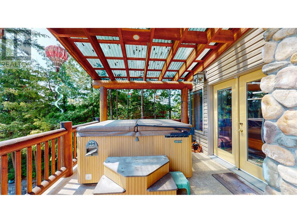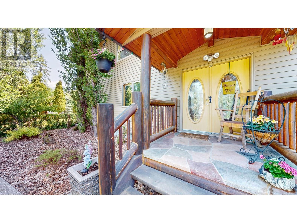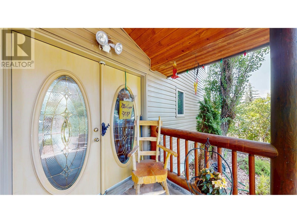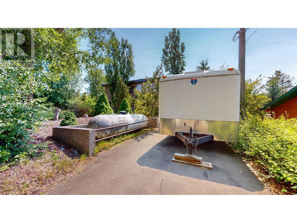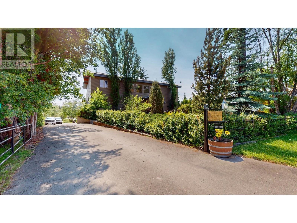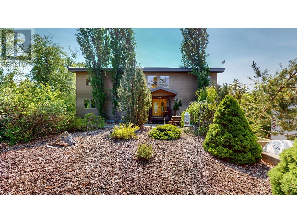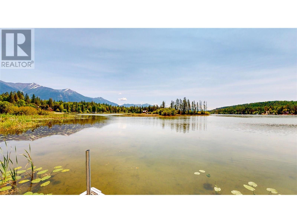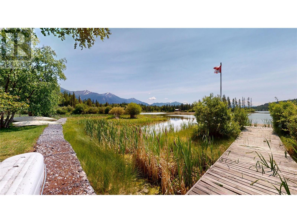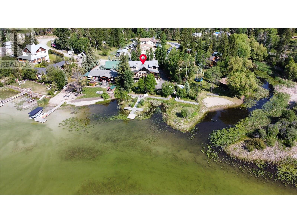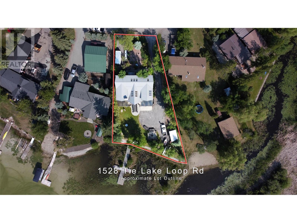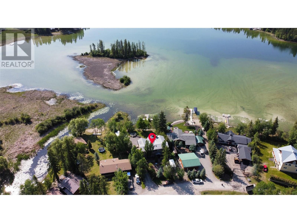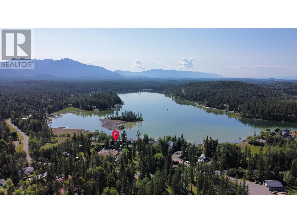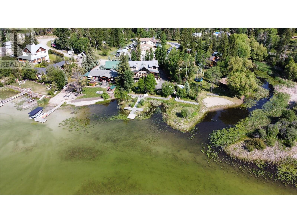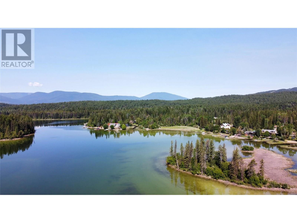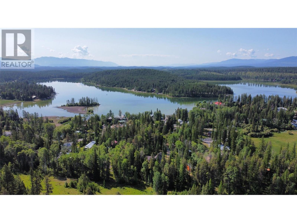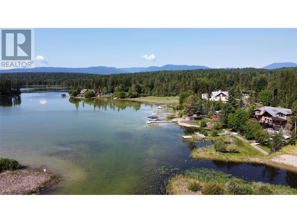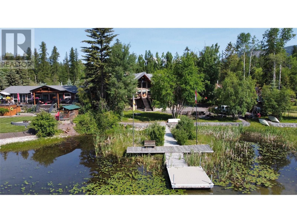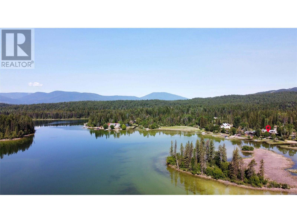1528 Tie Lake Loop Road Jaffray, British Columbia V0B 1T0
$1,985,675
Priced to sell!! Stunning Lakefront Retreat on Tie Lake! Welcome to your dream getaway—an exceptional lakefront property on the serene shores of Tie Lake, offering a perfect blend of luxury, comfort, and natural beauty. This custom home features 5 spacious bedrooms, each with a feature wood accent wall, adding warmth and character throughout. The primary suite is a true oasis, complete with a jacuzzi tub, full ensuite, and double doors opening to a private deck with a hot tub. The main floor is flooded with natural light from 13 skylights and warmed by in-floor heating, creating a cozy atmosphere year-round. Slate tile flooring ties the open-concept living space together with style and durability. The heart of the home is the gourmet kitchen, designed for both entertaining and everyday living. It features dual dishwashers, a 48” gas range with a 930 CFM hood fan, black granite countertops, a large walk-in pantry, stand-up freezer, extra-large fridge, and built-in wet bar. The main floor bathroom includes a spa-inspired steam shower, perfect for unwinding after a day on the water. Outdoor living is just as impressive, with a stamped concrete patio, fire pit, and paved driveway w/ 30-amp service and a sewer dump-ideal for RVs or visiting guests. A massive basement garage with 9' ceilings offers incredible space for vehicles, storage, or workshop needs. This rare opportunity to own a private lakefront retreat on Tie Lake combines rustic charm and modern amenities. (id:49650)
Property Details
| MLS® Number | 10348494 |
| Property Type | Single Family |
| Neigbourhood | Jaffray and Vicinity |
| Parking Space Total | 3 |
Building
| Bathroom Total | 4 |
| Bedrooms Total | 5 |
| Constructed Date | 2005 |
| Construction Style Attachment | Detached |
| Heating Fuel | Other, Wood |
| Heating Type | Baseboard Heaters, In Floor Heating, Stove |
| Stories Total | 3 |
| Size Interior | 4527 Sqft |
| Type | House |
| Utility Water | Well |
Parking
| See Remarks | |
| Attached Garage | 3 |
| R V |
Land
| Acreage | No |
| Sewer | Septic Tank |
| Size Irregular | 0.75 |
| Size Total | 0.75 Ac|under 1 Acre |
| Size Total Text | 0.75 Ac|under 1 Acre |
| Surface Water | Lake |
Rooms
| Level | Type | Length | Width | Dimensions |
|---|---|---|---|---|
| Second Level | Full Bathroom | Measurements not available | ||
| Second Level | Family Room | 19'3'' x 17'7'' | ||
| Second Level | Office | 17'7'' x 17'3'' | ||
| Second Level | Bedroom | 17'7'' x 14'8'' | ||
| Second Level | Bedroom | 16'0'' x 14'0'' | ||
| Lower Level | Full Bathroom | Measurements not available | ||
| Lower Level | Hobby Room | 14'2'' x 14'0'' | ||
| Lower Level | Workshop | 33'5'' x 27'1'' | ||
| Lower Level | Storage | 11'0'' x 9'8'' | ||
| Main Level | Laundry Room | 9'7'' x 7'1'' | ||
| Main Level | Full Ensuite Bathroom | Measurements not available | ||
| Main Level | Full Bathroom | Measurements not available | ||
| Main Level | Bedroom | 11'1'' x 10'2'' | ||
| Main Level | Bedroom | 13'1'' x 8'7'' | ||
| Main Level | Primary Bedroom | 24'2'' x 14'0'' | ||
| Main Level | Living Room | 26'0'' x 16'2'' | ||
| Main Level | Kitchen | 21'9'' x 14'2'' |
https://www.realtor.ca/real-estate/28498920/1528-tie-lake-loop-road-jaffray-jaffray-and-vicinity
Interested?
Contact us for more information
Bernie Kennedy

#25 - 10th Avenue South
Cranbrook, British Columbia V1C 2M9
(250) 426-8211
(250) 426-6270

