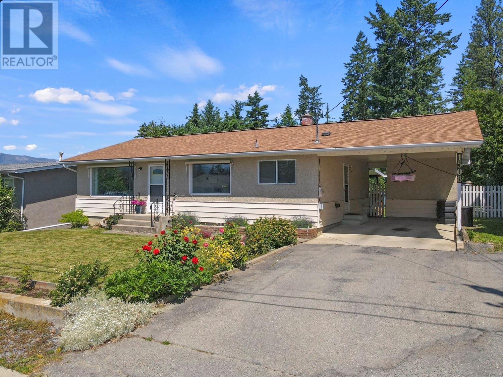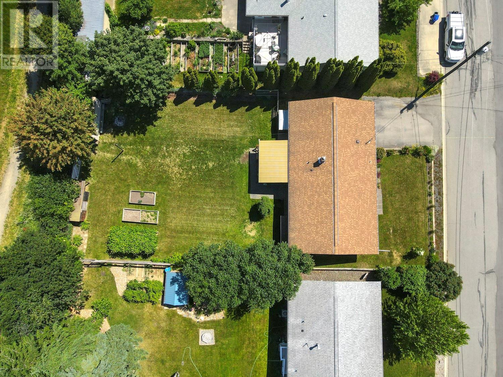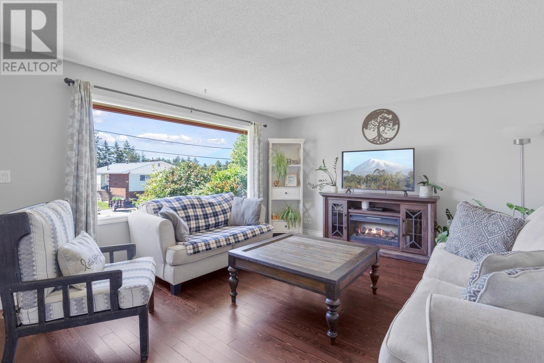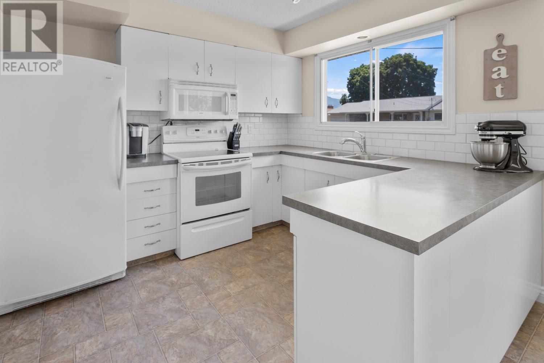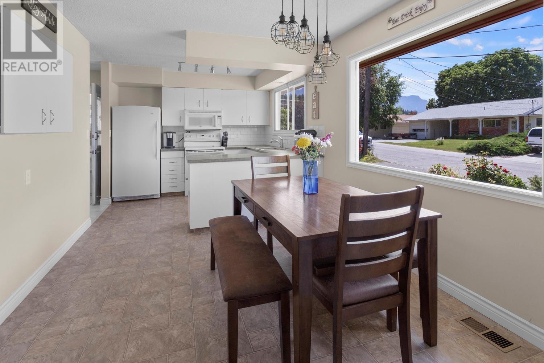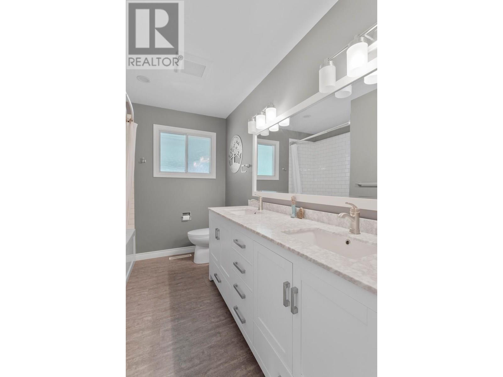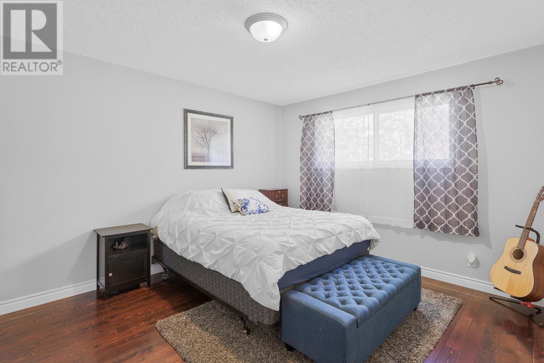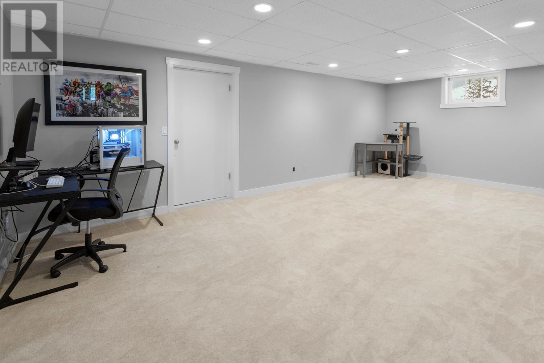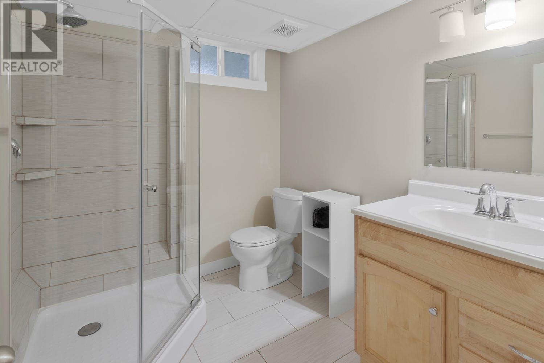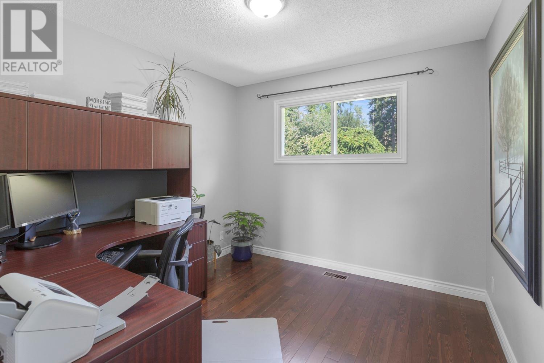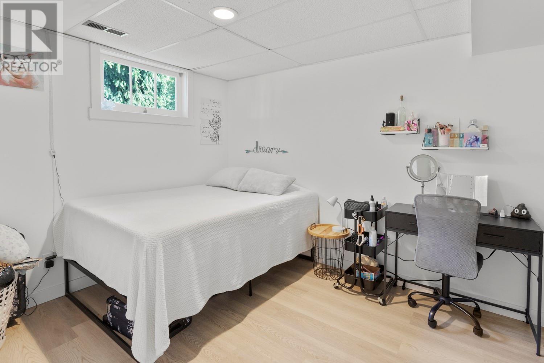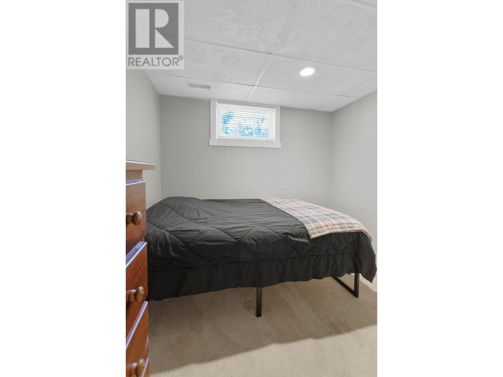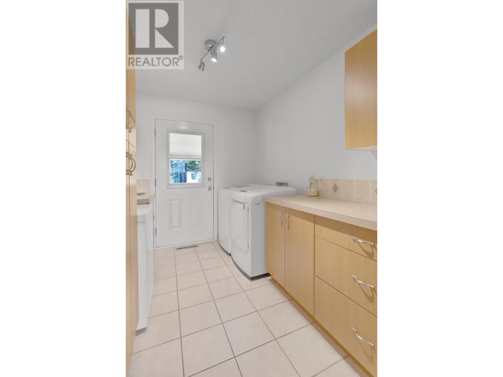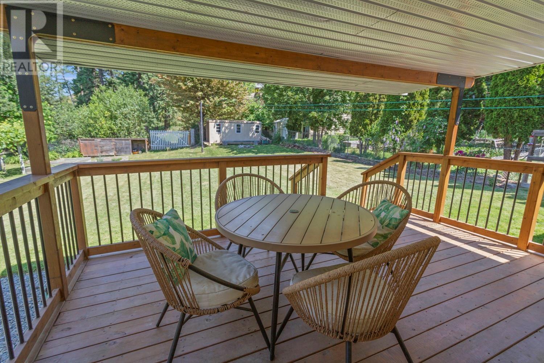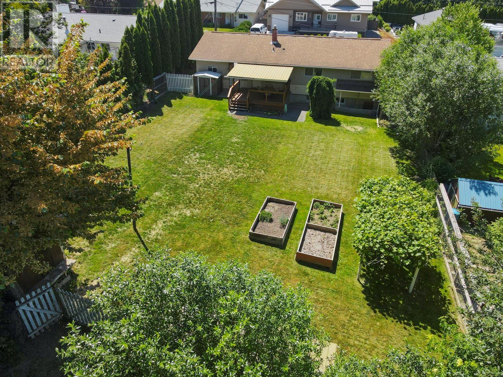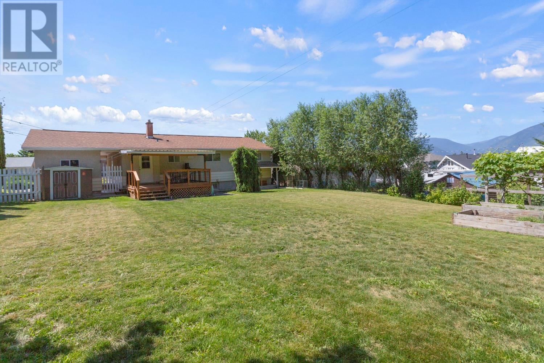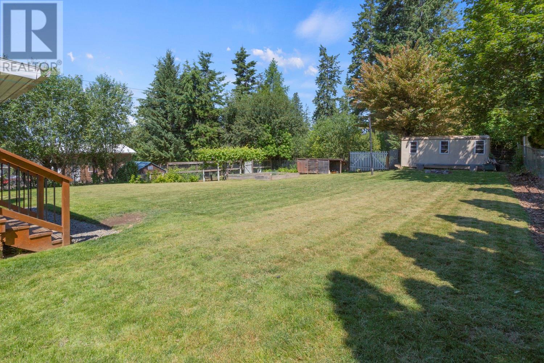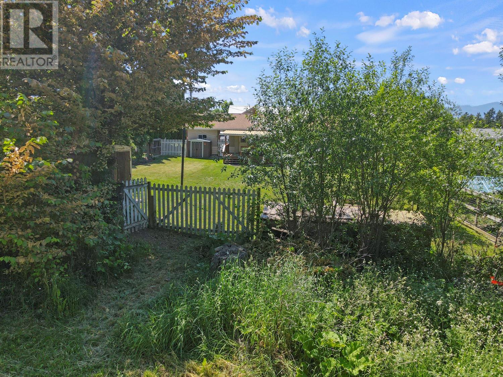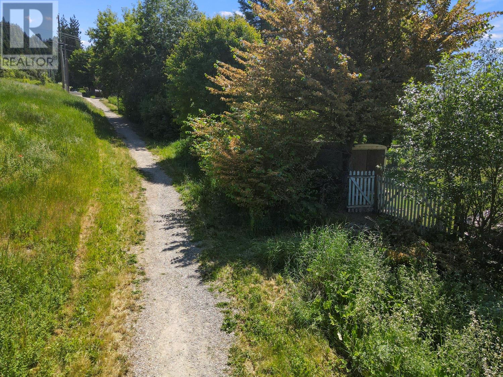1508 Scott Street Creston, British Columbia V0B 1G5
$489,000
This charming 4-bedroom, 2-bathroom home offers the perfect blend of comfort and outdoor living on a generous 10,150 sq ft lot in Creston, BC. The bright main floor features a crisp white kitchen with ample counter space, an open dining area, and a cozy living room with large picture window and beautiful natural light. The updated main bathroom includes a double vanity, and the layout offers three bedrooms upstairs. Downstairs, you'll find a spacious rec room, modern second bathroom, fourth bedroom, and a versatile bonus area—ideal for a home office, workout space, or playroom. Step outside to enjoy the large, fenced backyard complete with a covered deck, garden beds, and a peaceful setting backing onto a community walking trail. With mature landscaping, a carport, and room for the whole family, this home is move-in ready and close to schools, shopping, and downtown Creston. A rare find with space, updates, and a great location—book your showing today (id:49650)
Property Details
| MLS® Number | 10352130 |
| Property Type | Single Family |
| Neigbourhood | Creston |
| Amenities Near By | Recreation |
| Community Features | Family Oriented |
| View Type | Mountain View, Valley View |
Building
| Bathroom Total | 2 |
| Bedrooms Total | 4 |
| Architectural Style | Ranch |
| Constructed Date | 1971 |
| Construction Style Attachment | Detached |
| Cooling Type | Heat Pump |
| Exterior Finish | Stucco |
| Heating Type | See Remarks |
| Roof Material | Asphalt Shingle |
| Roof Style | Unknown |
| Stories Total | 1 |
| Size Interior | 2298 Sqft |
| Type | House |
| Utility Water | Municipal Water |
Parking
| Carport |
Land
| Access Type | Easy Access |
| Acreage | No |
| Land Amenities | Recreation |
| Sewer | Municipal Sewage System |
| Size Irregular | 0.23 |
| Size Total | 0.23 Ac|under 1 Acre |
| Size Total Text | 0.23 Ac|under 1 Acre |
| Zoning Type | Unknown |
Rooms
| Level | Type | Length | Width | Dimensions |
|---|---|---|---|---|
| Basement | Storage | 25'11'' x 15'7'' | ||
| Basement | Recreation Room | 12'8'' x 22'5'' | ||
| Basement | Bedroom | 11'8'' x 9'2'' | ||
| Basement | Bedroom | 13'0'' x 8'10'' | ||
| Basement | 3pc Bathroom | 7'8'' x 7'0'' | ||
| Main Level | Living Room | 13'4'' x 20'6'' | ||
| Main Level | Laundry Room | 10'1'' x 8'0'' | ||
| Main Level | Kitchen | 9'11'' x 8'6'' | ||
| Main Level | Dining Room | 10'0'' x 10'4'' | ||
| Main Level | Primary Bedroom | 13'5'' x 11'3'' | ||
| Main Level | Bedroom | 10'1'' x 9'8'' | ||
| Main Level | 5pc Bathroom | 10'1'' x 7'2'' |
https://www.realtor.ca/real-estate/28468022/1508-scott-street-creston-creston
Interested?
Contact us for more information

Peter Martin
Personal Real Estate Corporation
www.crestonproperties.com/

1408 Canyon Street, Po Box 137
Creston, British Columbia V0B 1G0
(250) 428-8211

