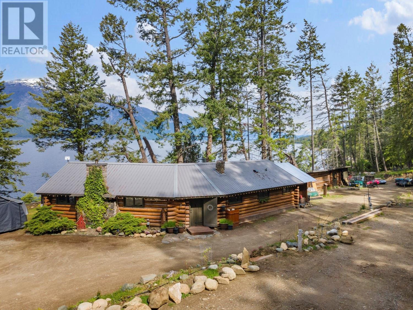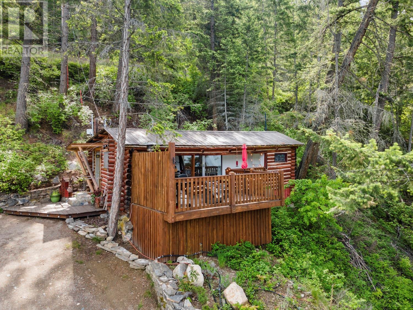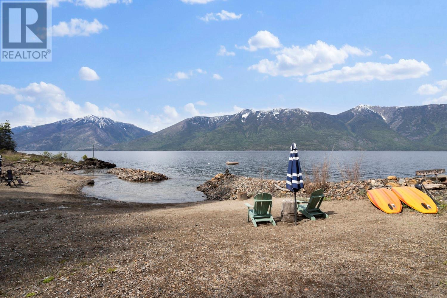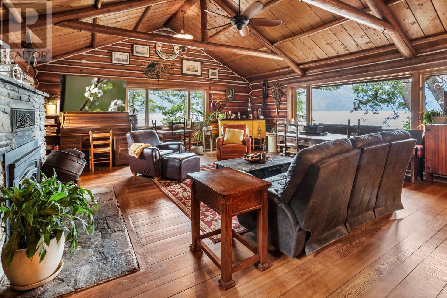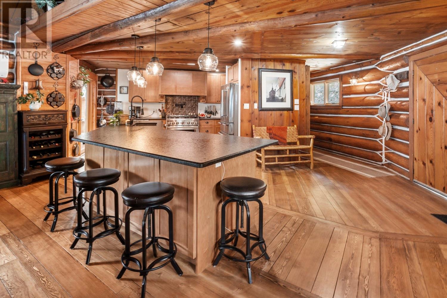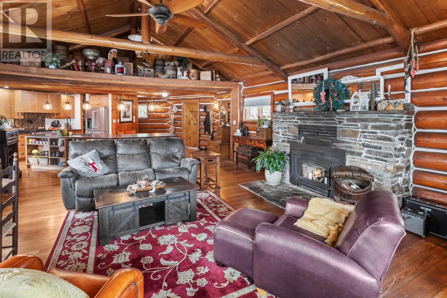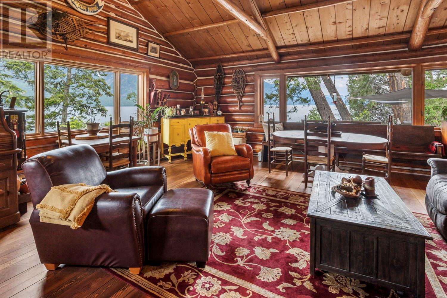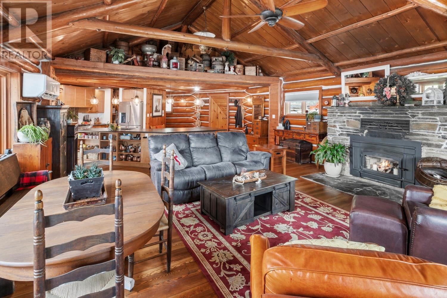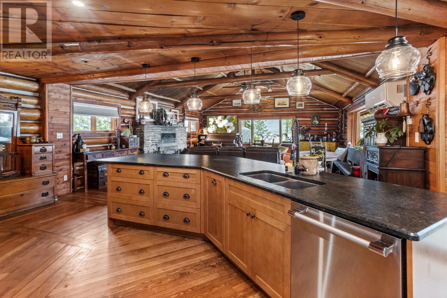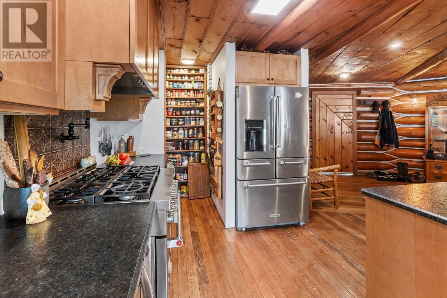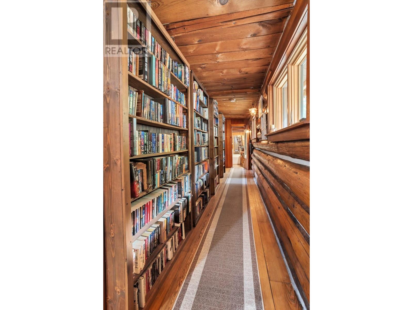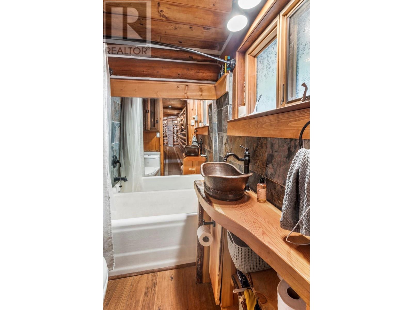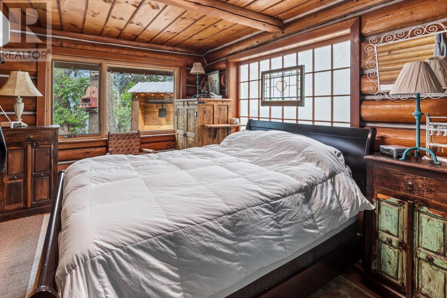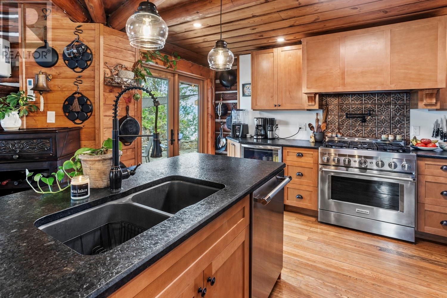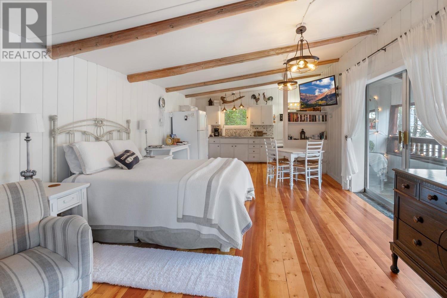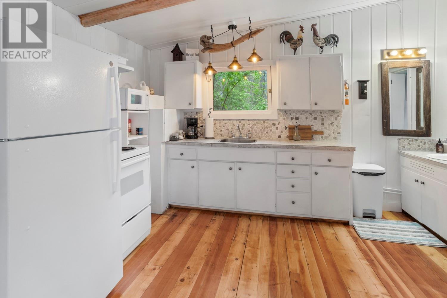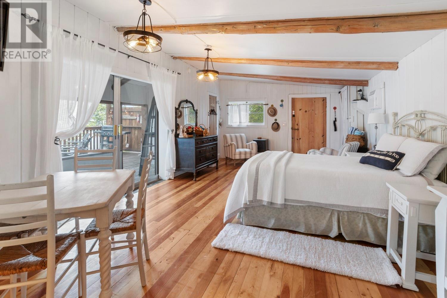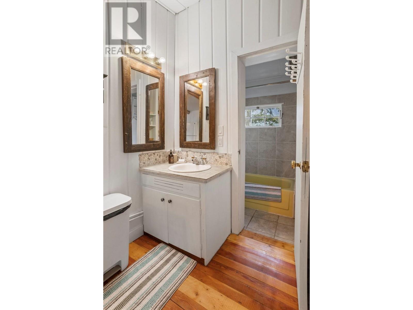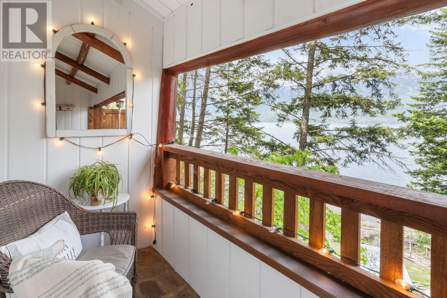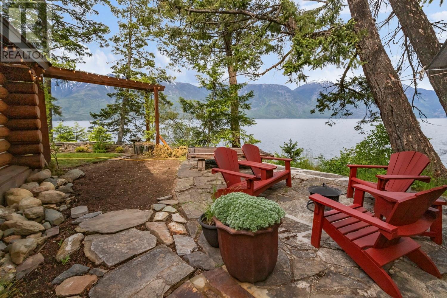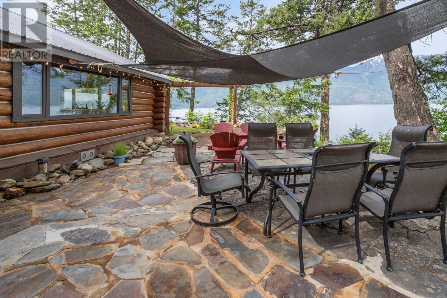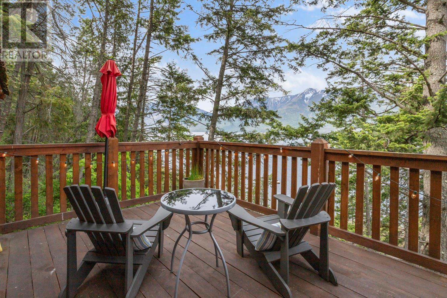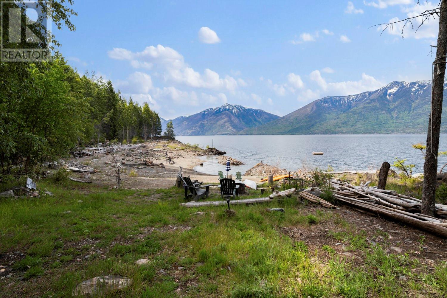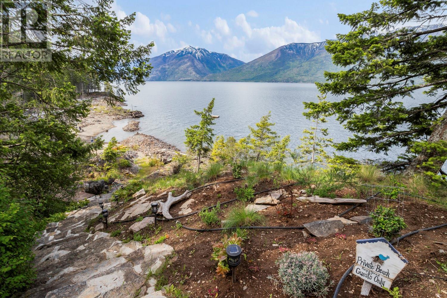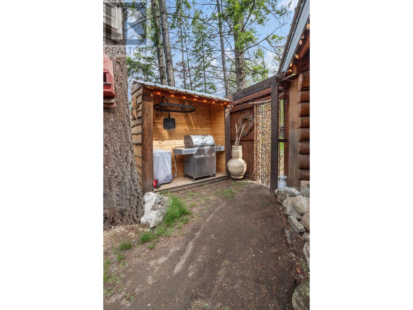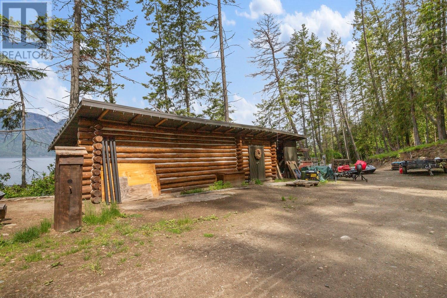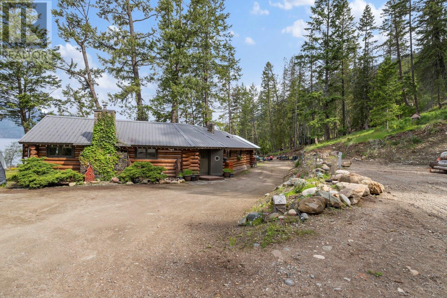11899 3a Highway Destiny Bay, British Columbia V0B 1A3
$1,370,000
Welcome to your very own lakeside escape—where rustic luxury meets pure serenity. Nestled on 3.54 private, forested acres with sweeping views of the lake and snow-capped peaks, this handcrafted 2-bedroom, 1-bathroom log home is the definition of charm and comfort. Inside, warm wood tones, vaulted ceilings, and a stunning stone fireplace create a cozy lodge feel, while large picture windows invite the outdoors in. The spacious kitchen is perfect for hosting family and friends, with a natural flow into the inviting living and dining spaces. Step out your door to a private beach with a fire pit, paddleboard launch, and the kind of peaceful shoreline that feels like it belongs in a movie. Relax on the stone patio, enjoy morning coffee surrounded by trees, or spend your days soaking up the lakeside lifestyle. A detached guest cabin adds even more value—currently operating as a successful Airbnb with a strong track record of repeat bookings. Whether you're looking for a year-round home, vacation getaway, or income-generating retreat, this one-of-a-kind lakefront property has it all. (id:49650)
Property Details
| MLS® Number | 10349496 |
| Property Type | Single Family |
| Neigbourhood | East Shore |
| View Type | Lake View, Mountain View |
Building
| Bathroom Total | 1 |
| Bedrooms Total | 2 |
| Architectural Style | Log House/cabin |
| Constructed Date | 1950 |
| Construction Style Attachment | Detached |
| Cooling Type | Heat Pump |
| Flooring Type | Wood |
| Heating Fuel | Electric |
| Heating Type | Baseboard Heaters, Heat Pump, See Remarks |
| Roof Material | Metal |
| Roof Style | Unknown |
| Stories Total | 1 |
| Size Interior | 1482 Sqft |
| Type | House |
| Utility Water | Lake/river Water Intake |
Land
| Acreage | Yes |
| Sewer | Septic Tank |
| Size Irregular | 3.54 |
| Size Total | 3.54 Ac|1 - 5 Acres |
| Size Total Text | 3.54 Ac|1 - 5 Acres |
| Surface Water | Lake |
| Zoning Type | Unknown |
Rooms
| Level | Type | Length | Width | Dimensions |
|---|---|---|---|---|
| Main Level | Primary Bedroom | 16'6'' x 10'6'' | ||
| Main Level | Living Room | 40'1'' x 20'8'' | ||
| Main Level | Kitchen | 16'6'' x 7'6'' | ||
| Main Level | Dining Room | 19'6'' x 5'7'' | ||
| Main Level | Bedroom | 10'7'' x 16'4'' | ||
| Main Level | 4pc Bathroom | 5'1'' x 5'8'' |
https://www.REALTOR®.ca/real-estate/28394365/11899-3a-highway-destiny-bay-east-shore
Interested?
Contact us for more information

Peter Martin
Personal Real Estate Corporation
www.crestonproperties.com/

1408 Canyon Street, Po Box 137
Creston, British Columbia V0B 1G0
(250) 428-8211

