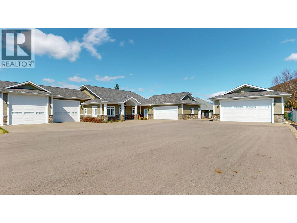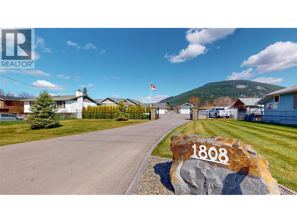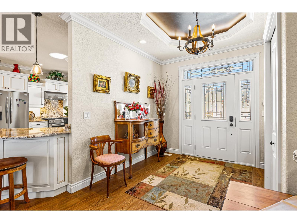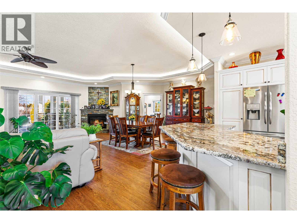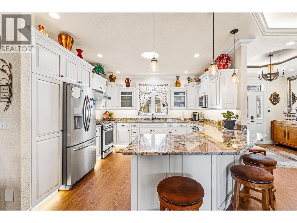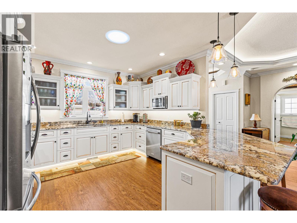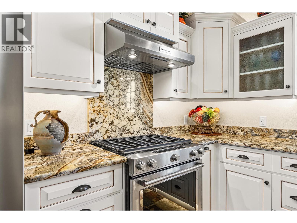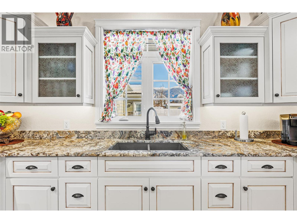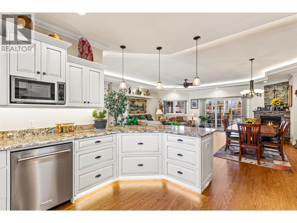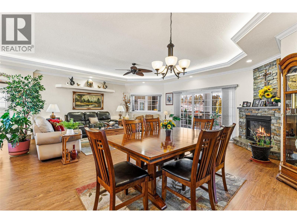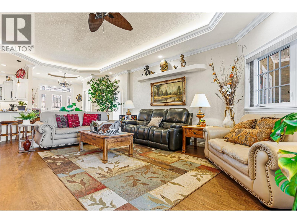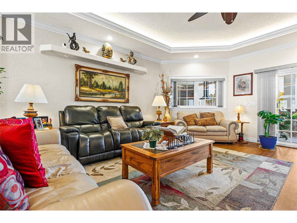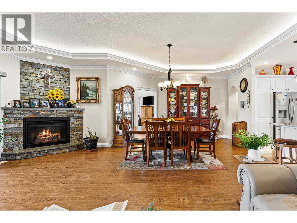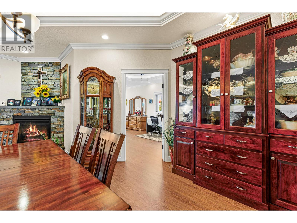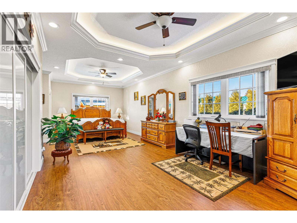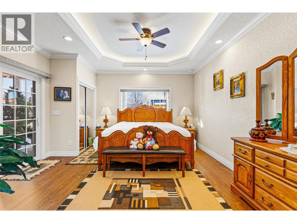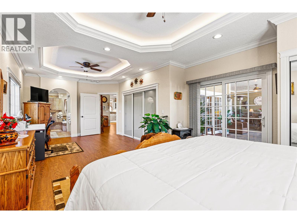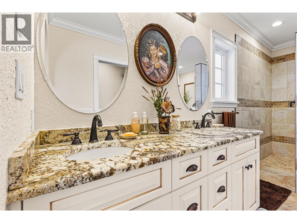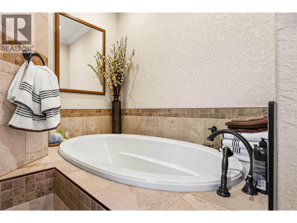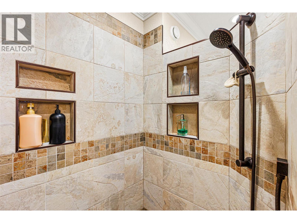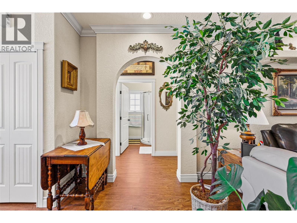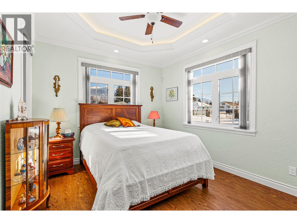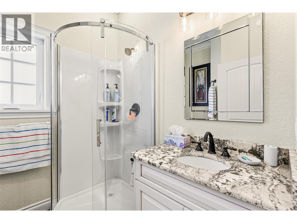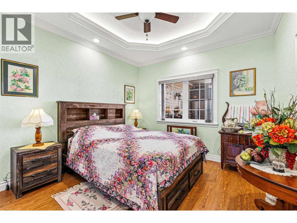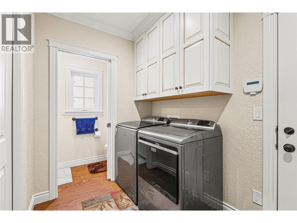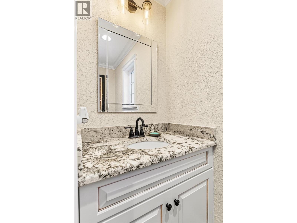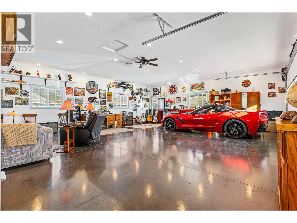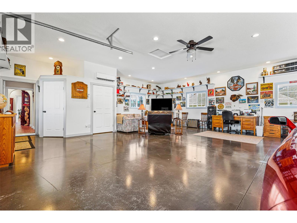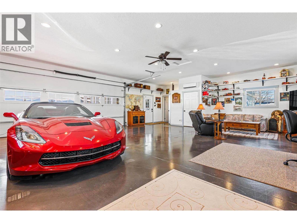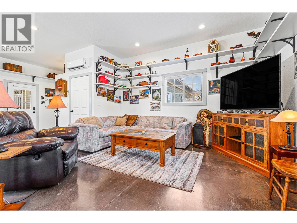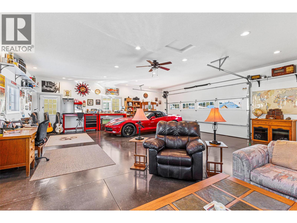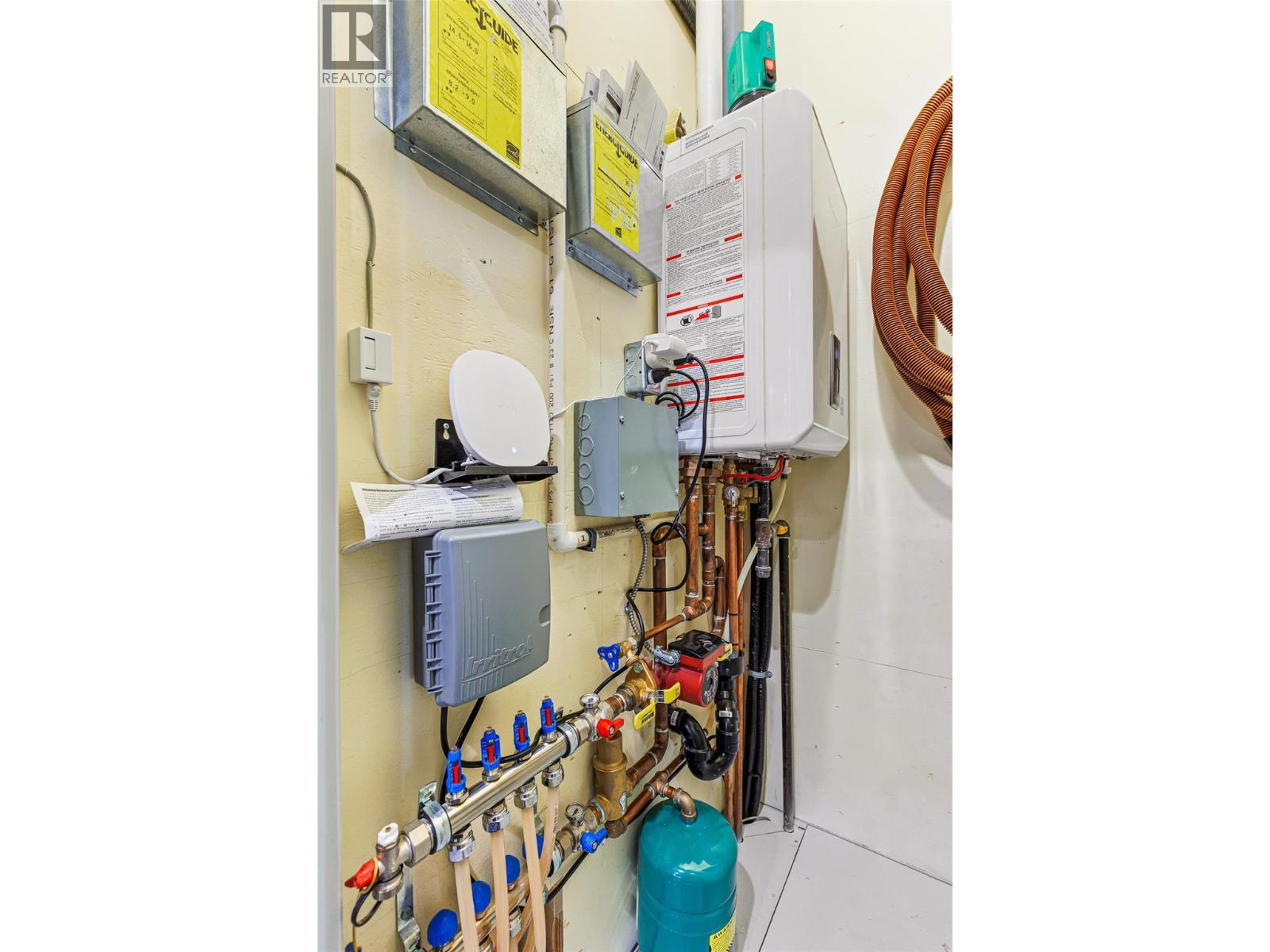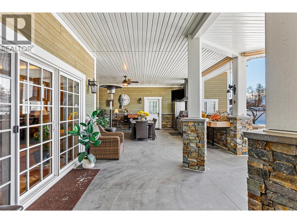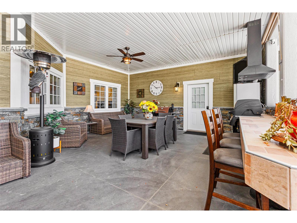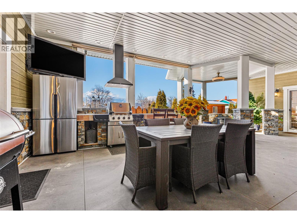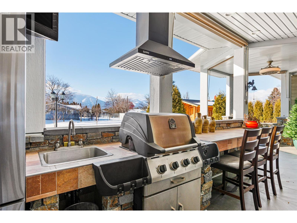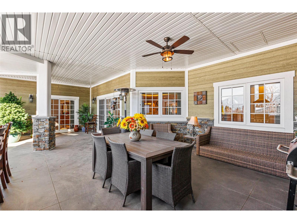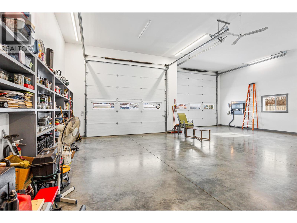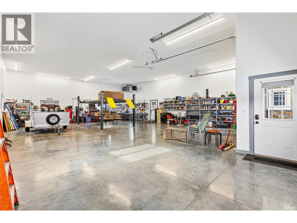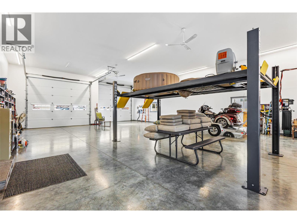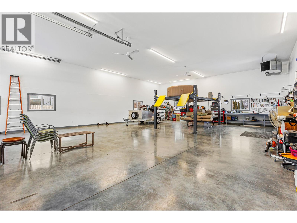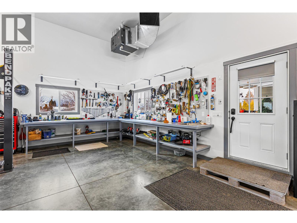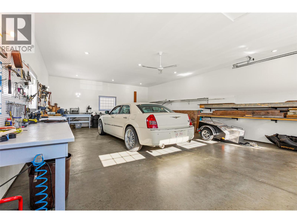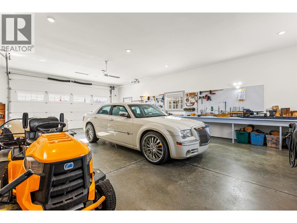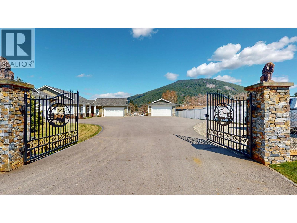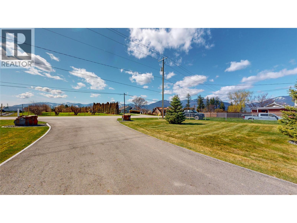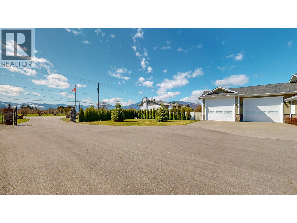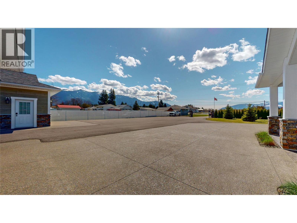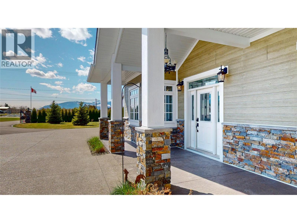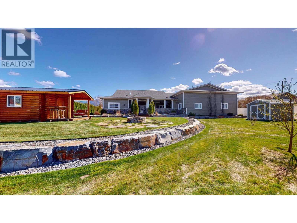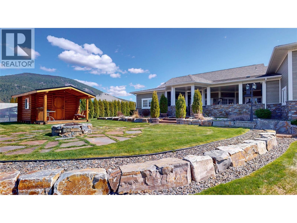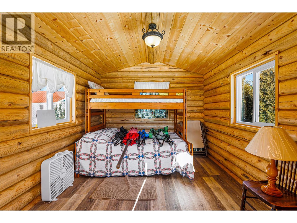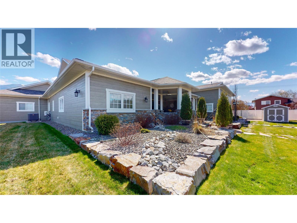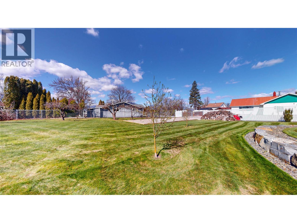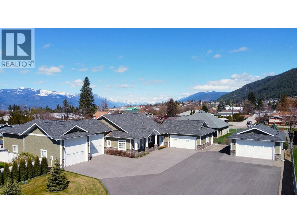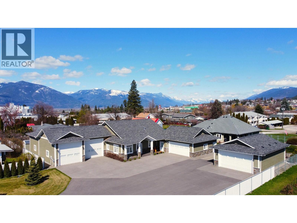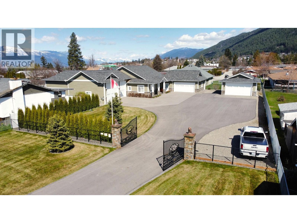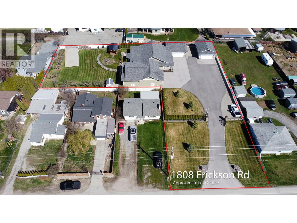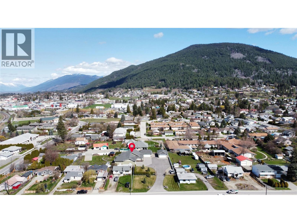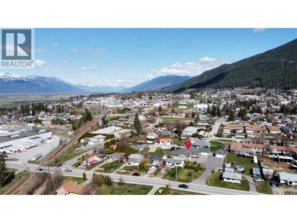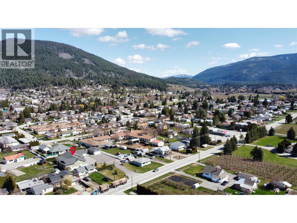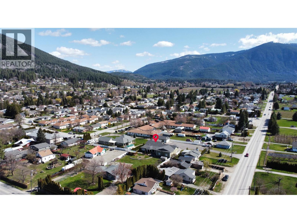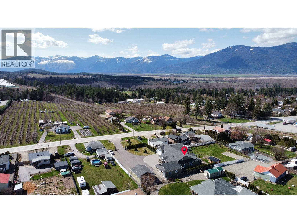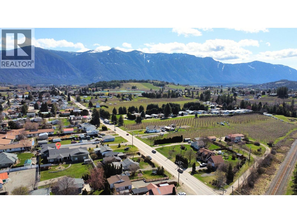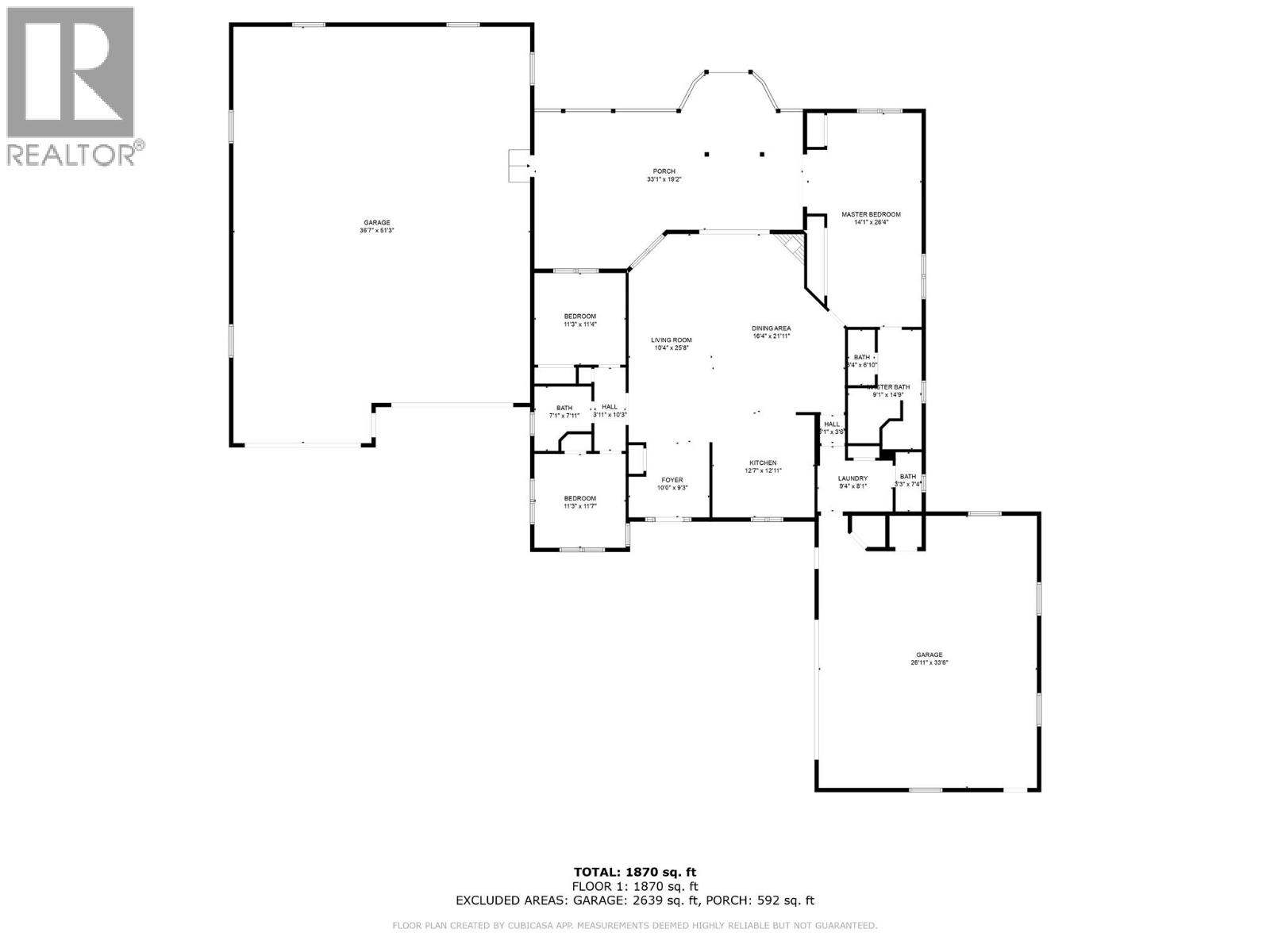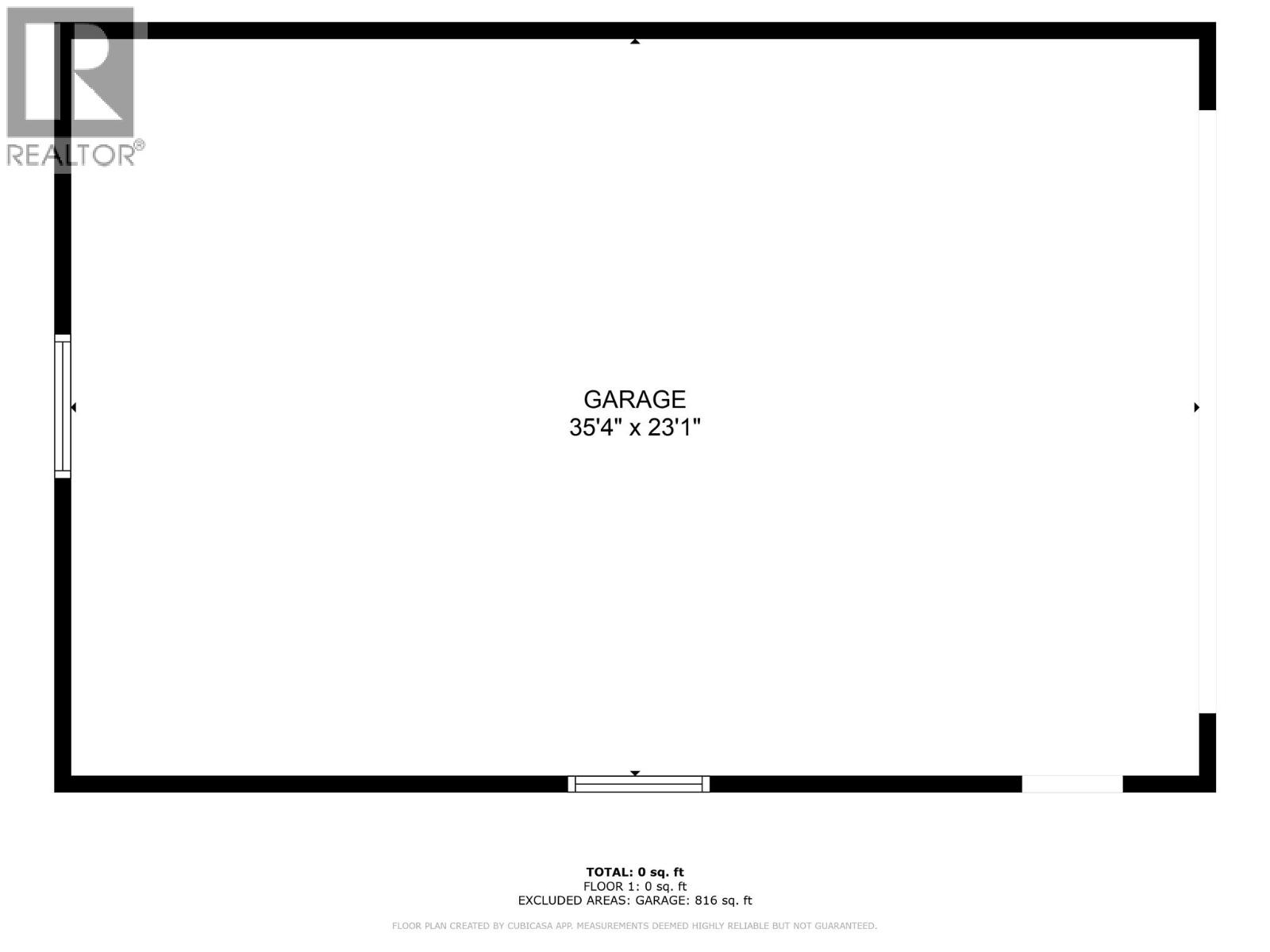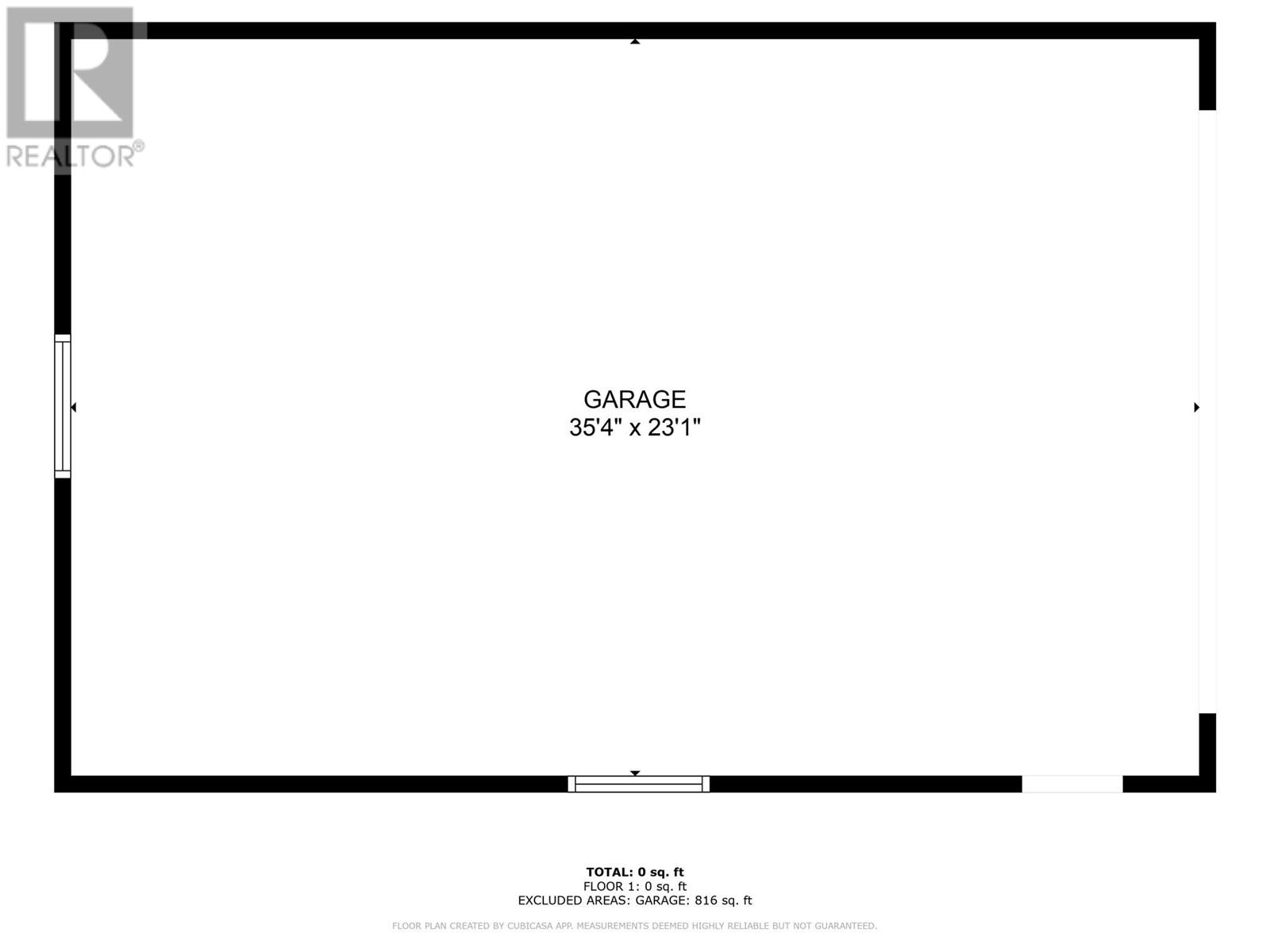1808 Erickson Road Creston, British Columbia V0B 1G5
$1,495,000
This beautifully designed 3-bedroom, 3-bathroom home offers a perfect blend of luxury, comfort, and functionality. The spacious open-concept layout with high ceilings and a chef’s kitchen featuring granite countertops create an inviting atmosphere. Modern conveniences, like hot water on demand, add efficiency. The expansive primary suite boasts a luxurious ensuite. Outside, enjoy a covered patio with a built-in outdoor kitchen. A cozy little log cabin in the backyard adds charm and potential for a guest space or studio. For car enthusiasts or hobbyists, the property features 3 meticulously maintained garages. One double garage currently partially converted into a second living space, while the other is an oversized workshop with a car lift. The detached garage provides even more storage or workspace. Nestled back from the road for added privacy, this home is the ultimate package! (id:49650)
Property Details
| MLS® Number | 10333928 |
| Property Type | Single Family |
| Neigbourhood | Creston |
| Parking Space Total | 9 |
| View Type | Mountain View |
Building
| Bathroom Total | 3 |
| Bedrooms Total | 3 |
| Appliances | Refrigerator, Dishwasher, Microwave, Oven, Washer & Dryer |
| Architectural Style | Ranch |
| Constructed Date | 2020 |
| Construction Style Attachment | Detached |
| Cooling Type | Heat Pump |
| Fire Protection | Controlled Entry, Security System |
| Half Bath Total | 1 |
| Heating Type | Heat Pump |
| Roof Material | Asphalt Shingle |
| Roof Style | Unknown |
| Stories Total | 1 |
| Size Interior | 1870 Sqft |
| Type | House |
| Utility Water | Municipal Water |
Parking
| Attached Garage | 5 |
| Detached Garage | 5 |
Land
| Acreage | No |
| Fence Type | Chain Link, Fence |
| Landscape Features | Underground Sprinkler |
| Sewer | Municipal Sewage System |
| Size Irregular | 0.92 |
| Size Total | 0.92 Ac|under 1 Acre |
| Size Total Text | 0.92 Ac|under 1 Acre |
Rooms
| Level | Type | Length | Width | Dimensions |
|---|---|---|---|---|
| Main Level | Partial Bathroom | Measurements not available | ||
| Main Level | Laundry Room | 9'4'' x 8'1'' | ||
| Main Level | Full Bathroom | Measurements not available | ||
| Main Level | Primary Bedroom | 26'4'' x 14'1'' | ||
| Main Level | Bedroom | 11'4'' x 11'3'' | ||
| Main Level | Full Bathroom | Measurements not available | ||
| Main Level | Bedroom | 11'7'' x 11'3'' | ||
| Main Level | Kitchen | 12'11'' x 12'7'' | ||
| Main Level | Dining Room | 21'11'' x 16'4'' | ||
| Main Level | Living Room | 25'8'' x 10'4'' | ||
| Main Level | Foyer | 10'0'' x 9'3'' |
https://www.realtor.ca/real-estate/27903013/1808-erickson-road-creston-creston
Interested?
Contact us for more information

Jamie Wall
www.jamiewallrealty.com/
https://www.facebook.com/pages/Jamie-Wall-Creston-Valley-Rea
https://l.instagram.com/?u=https%3A%2F%2Flinktr.ee%2Fjamiewallrealty&e=ATM6euYxb

1408 Canyon Street, Po Box 137
Creston, British Columbia V0B 1G0
(250) 428-8211

