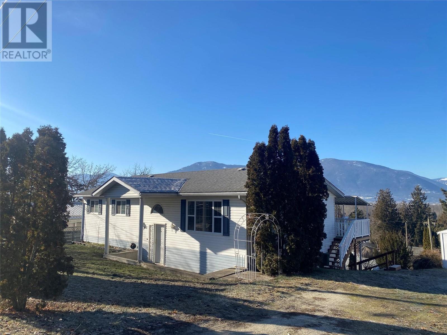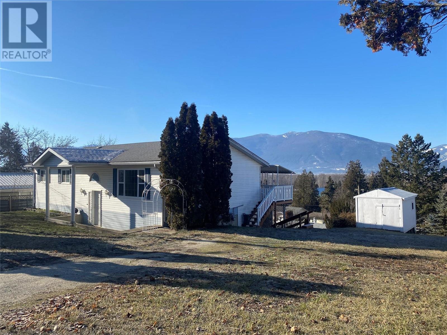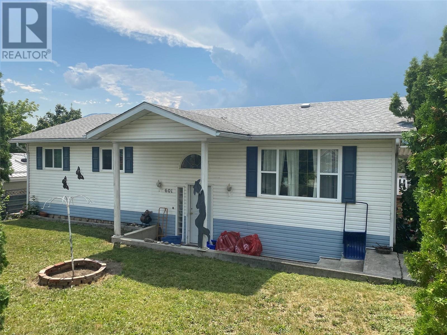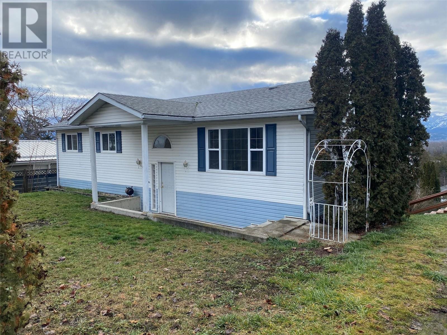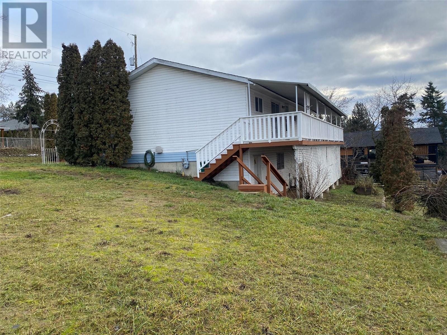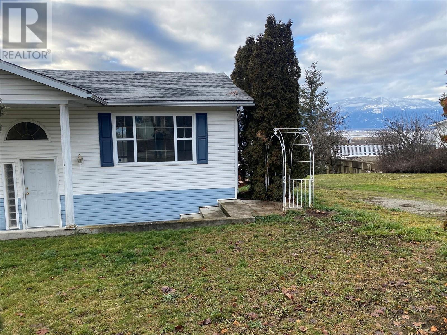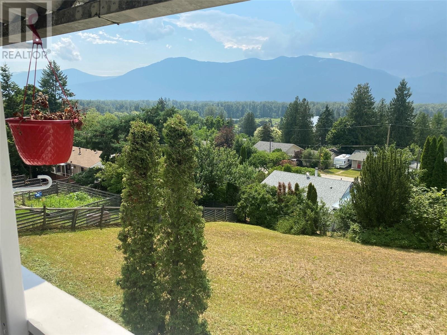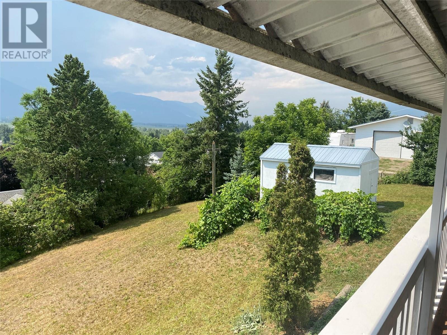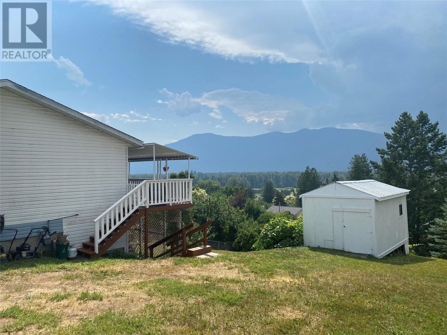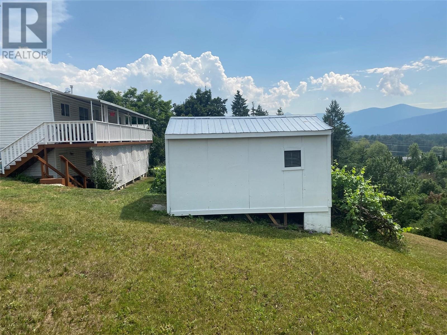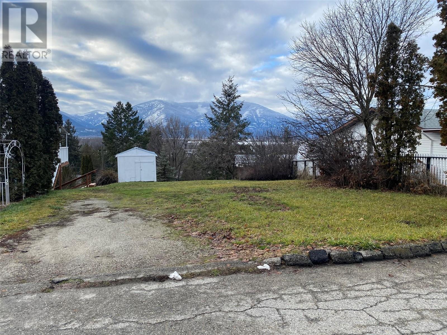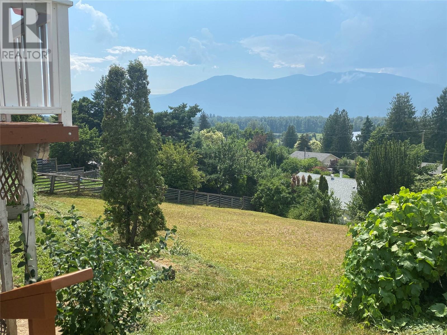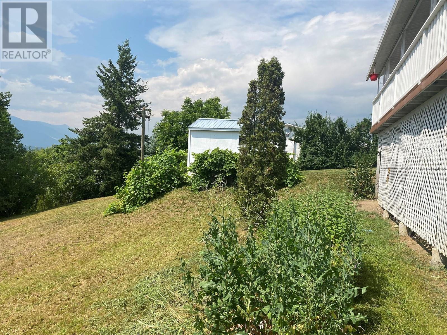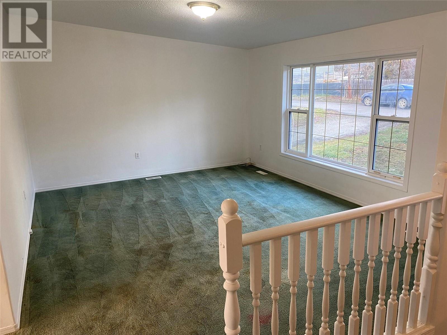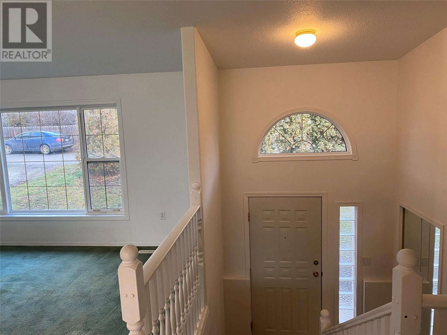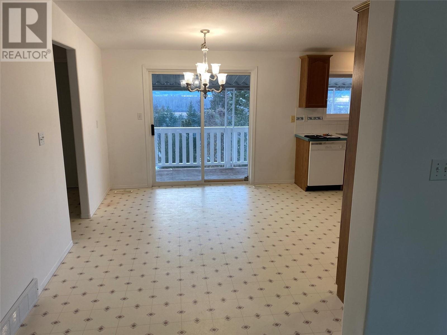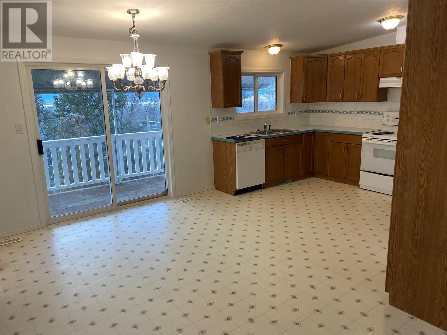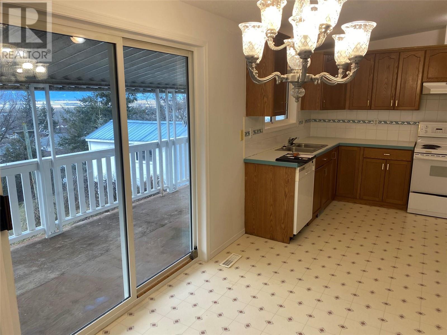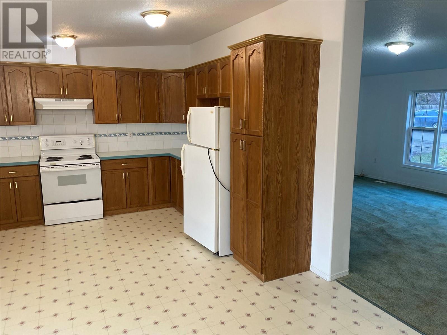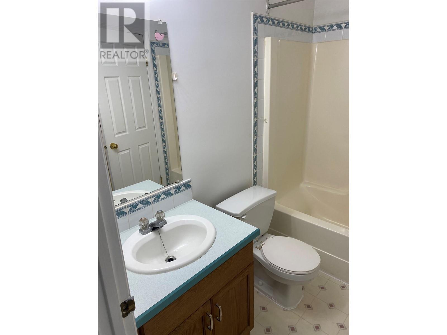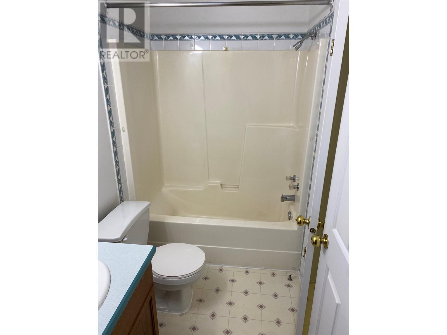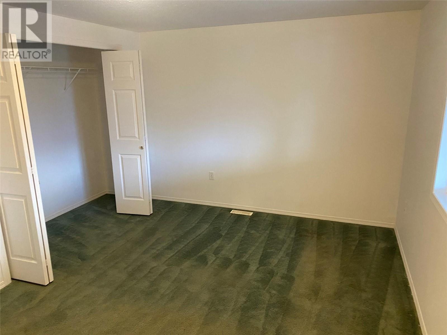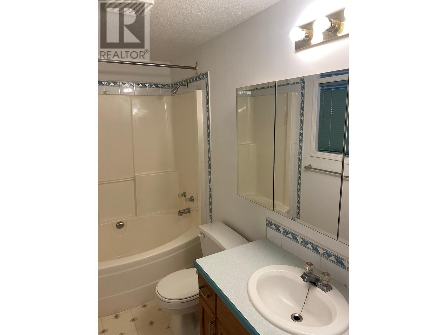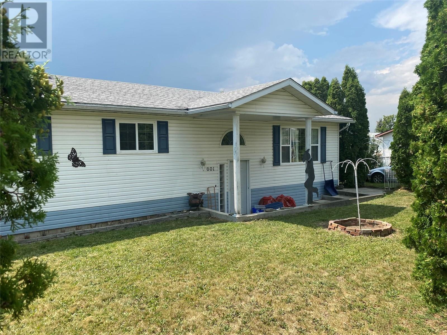601 7th Avenue S Creston, British Columbia V0B 1G3
$450,000
This nicely situated Family Home awaits discovery with its endless Potential and Opportunity, This oversized Property ( .36 ac ) sitting on the quiet No-Thru road of 7th Ave S has tremendous views looking West over the Creston Valley and is near to one of Creston's favorite Community Parks. This Property, in consideration of its size, may allow for a Large Shop , Detached Dwelling , Notwithstanding (compliance with Town Of Creston Bylaws). This Home with its all Main Floor Features - 3 Bedrooms , Large Kitchen and Dining Room (ample space to accommodate a Kitchen Island), and Large Living Room all make for an ease in living experience. The unfinished basement has a walk-out feature enabling a potential future rental suite. Comfortable Living, Large Yard, Great Location, Quiet Neighborhood, and Tremendous views, are all reasons to consider making this your New Creston Home . (id:49650)
Property Details
| MLS® Number | 10334011 |
| Property Type | Single Family |
| Neigbourhood | Creston |
| Features | See Remarks |
| View Type | Mountain View, Valley View |
Building
| Bathroom Total | 2 |
| Bedrooms Total | 3 |
| Appliances | Refrigerator, Range - Electric, Water Heater - Electric |
| Basement Type | Full |
| Constructed Date | 1997 |
| Cooling Type | Central Air Conditioning, Heat Pump |
| Heating Type | Forced Air, Heat Pump, See Remarks |
| Roof Material | Asphalt Shingle |
| Roof Style | Unknown |
| Stories Total | 1 |
| Size Interior | 1375 Sqft |
| Type | Manufactured Home |
| Utility Water | Municipal Water |
Land
| Acreage | No |
| Current Use | Other |
| Sewer | Municipal Sewage System |
| Size Irregular | 0.36 |
| Size Total | 0.36 Ac|under 1 Acre |
| Size Total Text | 0.36 Ac|under 1 Acre |
Rooms
| Level | Type | Length | Width | Dimensions |
|---|---|---|---|---|
| Main Level | Foyer | 9'8'' x 7' | ||
| Main Level | Bedroom | 9'8'' x 13'2'' | ||
| Main Level | Bedroom | 11'3'' x 9'8'' | ||
| Main Level | Laundry Room | 8'6'' x 8' | ||
| Main Level | Full Bathroom | 8' x 5' | ||
| Main Level | Full Ensuite Bathroom | 9'8'' x 5'0'' | ||
| Main Level | Primary Bedroom | 13'8'' x 10'6'' | ||
| Main Level | Living Room | 15'8'' x 14' | ||
| Main Level | Kitchen | 19' x 14' |
https://www.realtor.ca/real-estate/27864038/601-7th-avenue-s-creston-creston
Interested?
Contact us for more information

Yuri Jmaeff

1408 Canyon Street, Po Box 137
Creston, British Columbia V0B 1G0
(250) 428-8211

