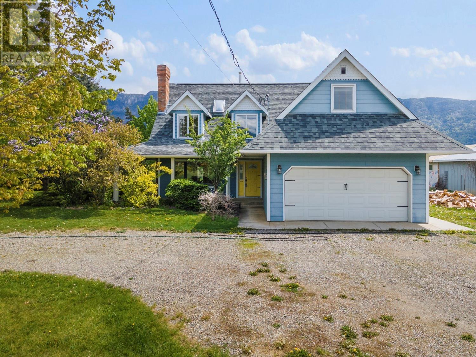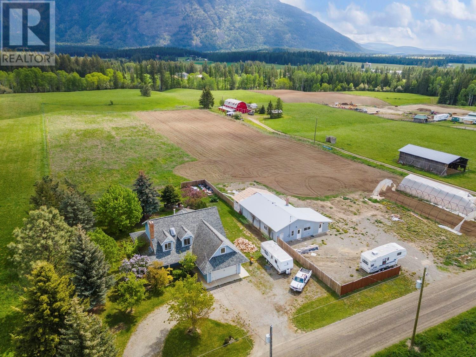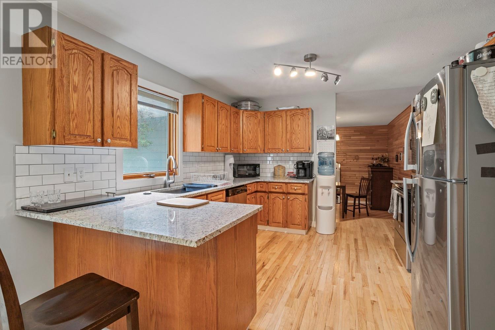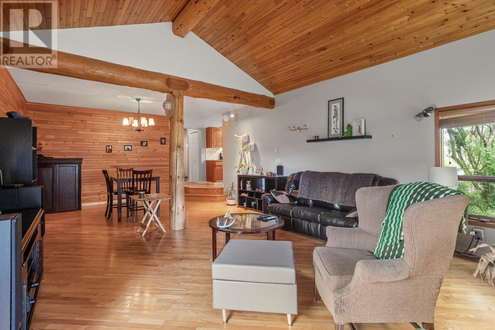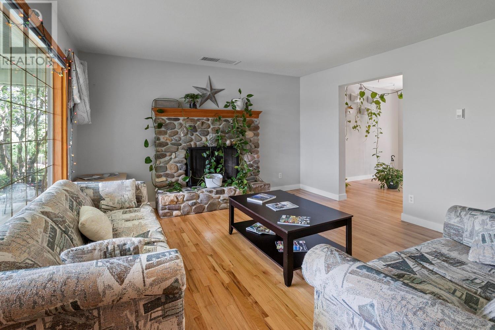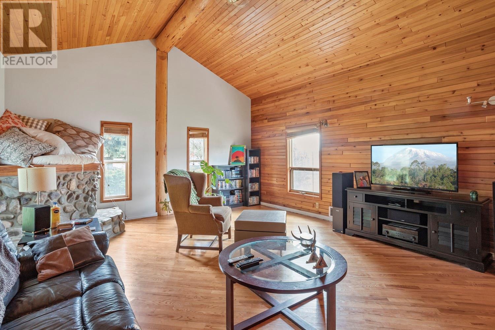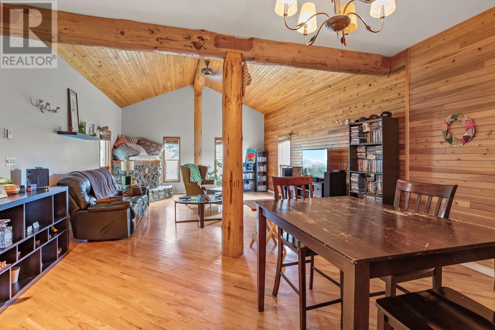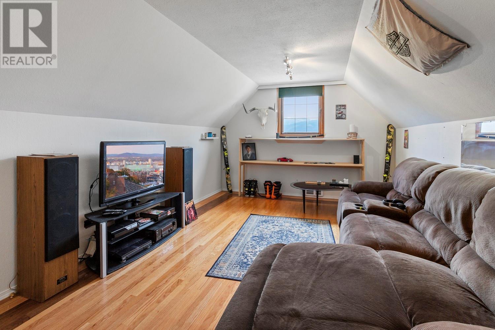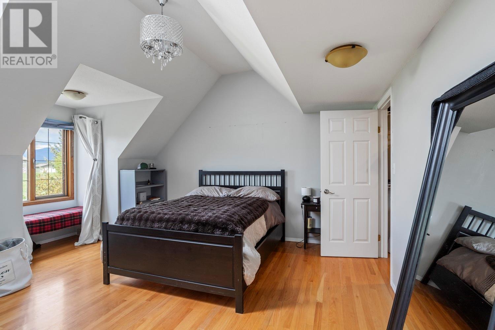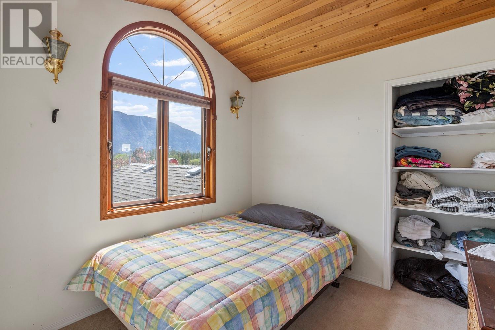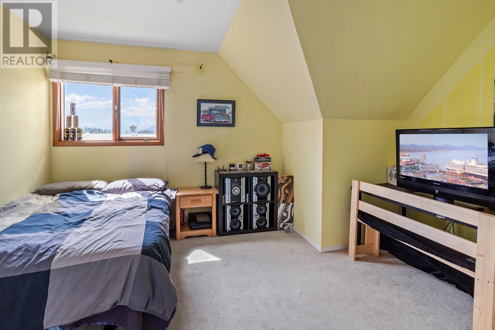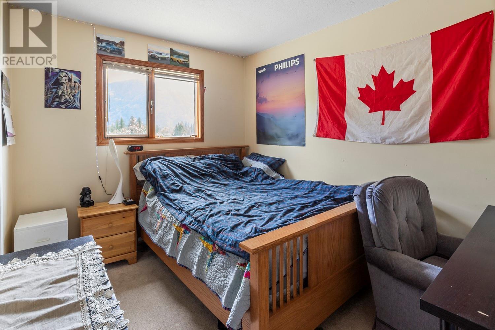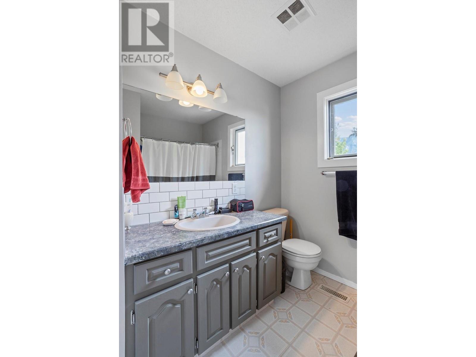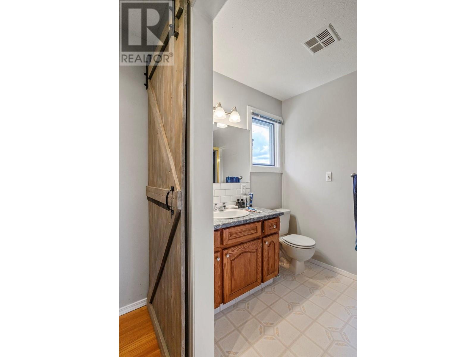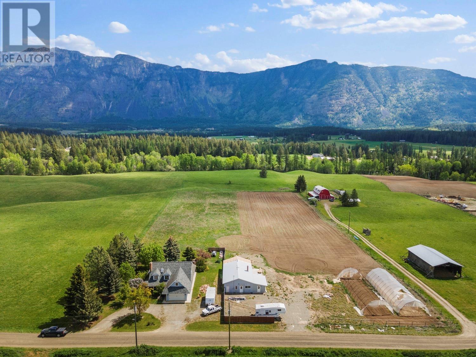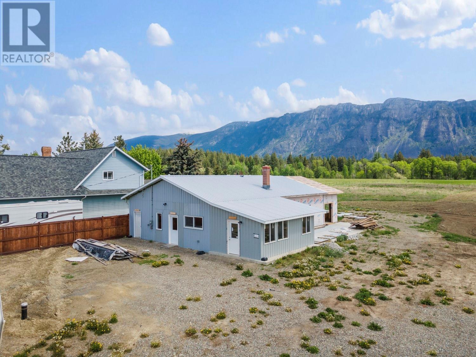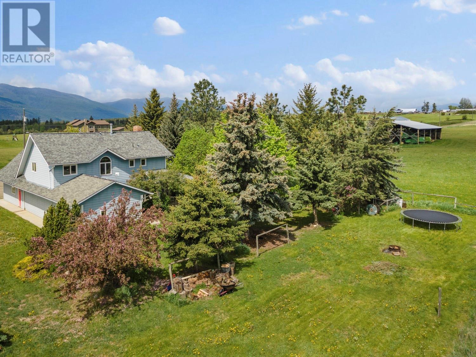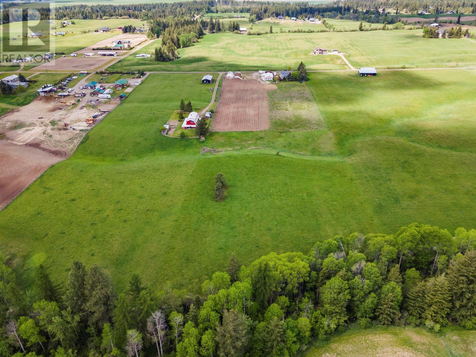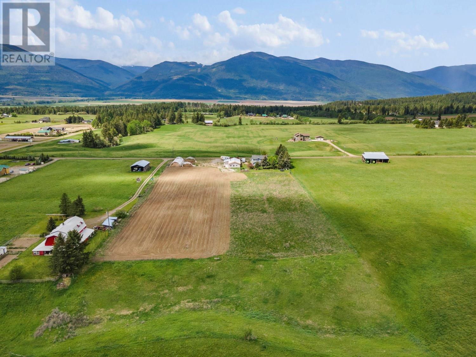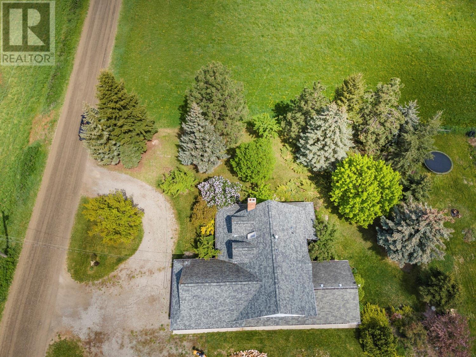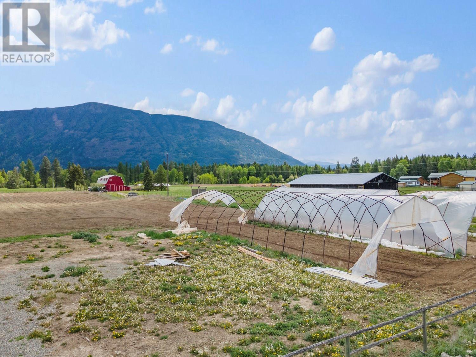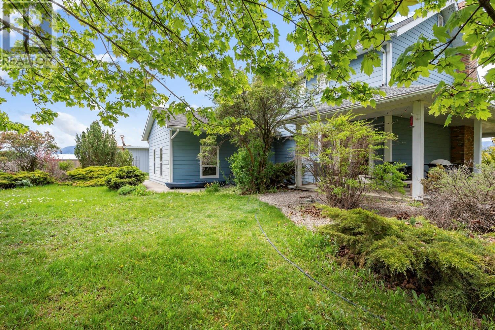950 Hagey Road Lister, British Columbia V0B 1C1
$1,040,000
Welcome to this exceptional 9.61-acre property in the heart of Lister, BC—an ideal blend of comfortable country living and agricultural potential. The main residence features 3 bedrooms and 2 bathrooms, a bright kitchen with granite counters and solid wood cabinetry, and a cozy living room with a stone fireplace and large picture window framing pastoral views. Hardwood floors flow throughout, adding warmth and character to every room. Outside, the beautifully landscaped yard offers mature trees, a firepit, and private garden space. The property includes two large greenhouses, tilled fields ready for planting, and a partially finished second building perfect for a rental suite, guest home, or studio space. With scenic mountain vistas in every direction, this is a rare opportunity to live and farm in one of the most desirable rural communities in the Creston Valley. Whether you're growing food, raising animals, or simply seeking peace and space, this property delivers. (id:49650)
Property Details
| MLS® Number | 10347838 |
| Property Type | Single Family |
| Neigbourhood | Lister |
Building
| Bathroom Total | 3 |
| Bedrooms Total | 4 |
| Architectural Style | Ranch |
| Constructed Date | 1993 |
| Construction Style Attachment | Detached |
| Half Bath Total | 1 |
| Heating Fuel | Wood |
| Heating Type | Forced Air, Stove |
| Roof Material | Asphalt Shingle |
| Roof Style | Unknown |
| Stories Total | 2 |
| Size Interior | 3700 Sqft |
| Type | House |
| Utility Water | Community Water User's Utility, Well |
Parking
| Carport |
Land
| Acreage | Yes |
| Sewer | Septic Tank |
| Size Irregular | 9.61 |
| Size Total | 9.61 Ac|5 - 10 Acres |
| Size Total Text | 9.61 Ac|5 - 10 Acres |
Rooms
| Level | Type | Length | Width | Dimensions |
|---|---|---|---|---|
| Second Level | Recreation Room | 11'11'' x 19'8'' | ||
| Second Level | Primary Bedroom | 13'8'' x 16'11'' | ||
| Second Level | Bedroom | 11'11'' x 12'3'' | ||
| Second Level | Bedroom | 8'11'' x 8'10'' | ||
| Second Level | Bedroom | 10'8'' x 13'7'' | ||
| Second Level | 4pc Ensuite Bath | 5'11'' x 8'10'' | ||
| Second Level | 4pc Bathroom | 7'8'' x 8'10'' | ||
| Basement | Other | 38'10'' x 11'1'' | ||
| Basement | Other | 38'10'' x 13'4'' | ||
| Main Level | Living Room | 13'8'' x 13'5'' | ||
| Main Level | Laundry Room | 10'4'' x 11'2'' | ||
| Main Level | Kitchen | 16'10'' x 11'2'' | ||
| Main Level | Foyer | 8'6'' x 9'9'' | ||
| Main Level | Family Room | 16'4'' x 19'8'' | ||
| Main Level | Dining Room | 16'4'' x 11'5'' | ||
| Main Level | Dining Nook | 9'9'' x 11'2'' | ||
| Main Level | Partial Bathroom | 5'9'' x 5'3'' |
https://www.realtor.ca/real-estate/28403733/950-hagey-road-lister-lister
Interested?
Contact us for more information

Peter Martin
Personal Real Estate Corporation
www.crestonproperties.com/

1408 Canyon Street, Po Box 137
Creston, British Columbia V0B 1G0
(250) 428-8211

