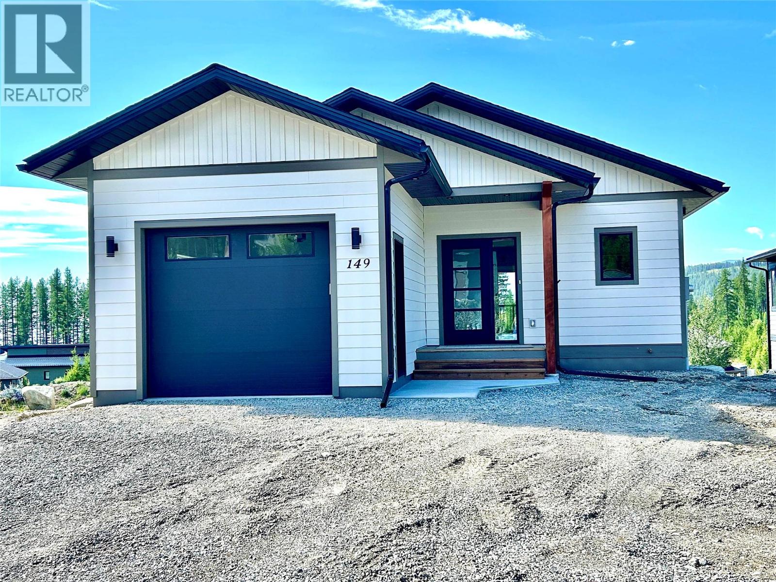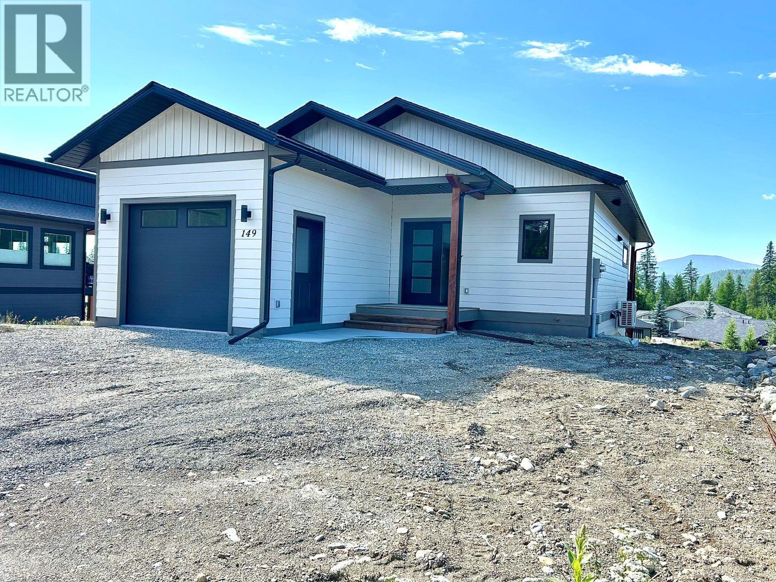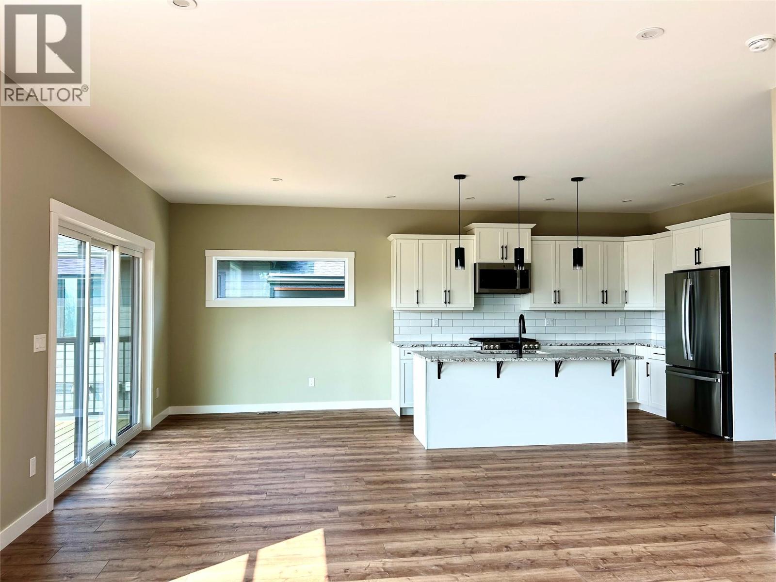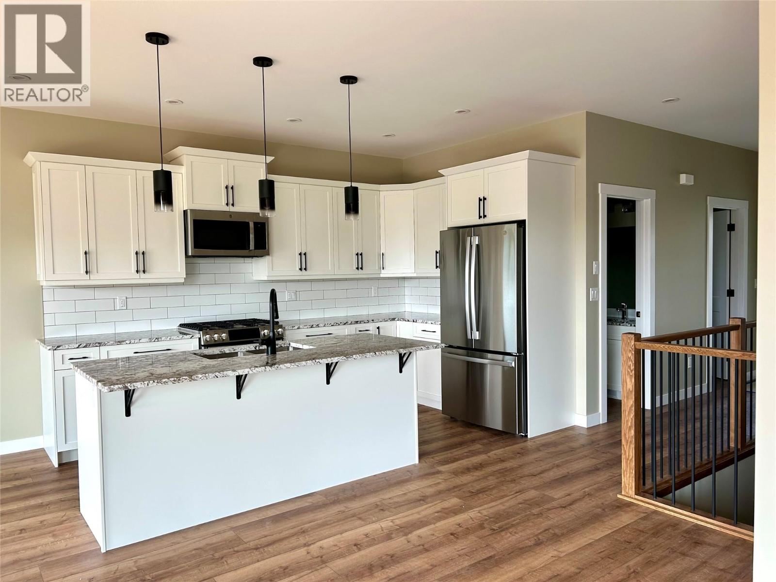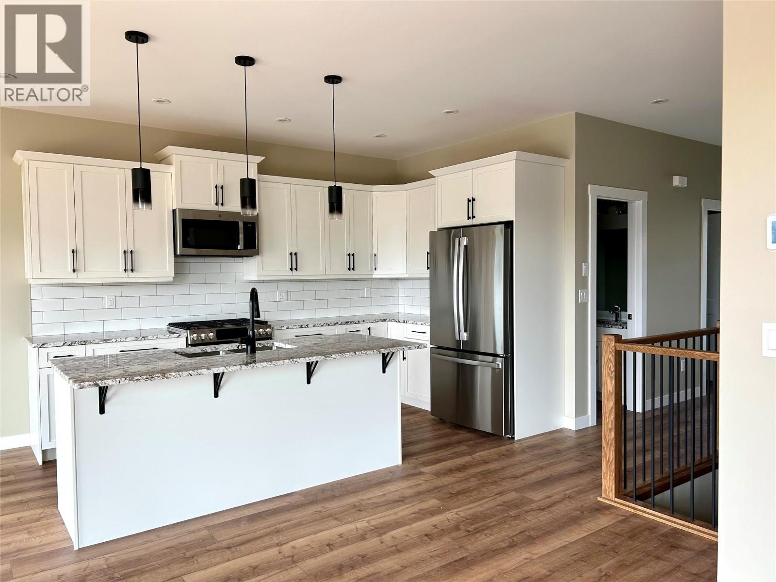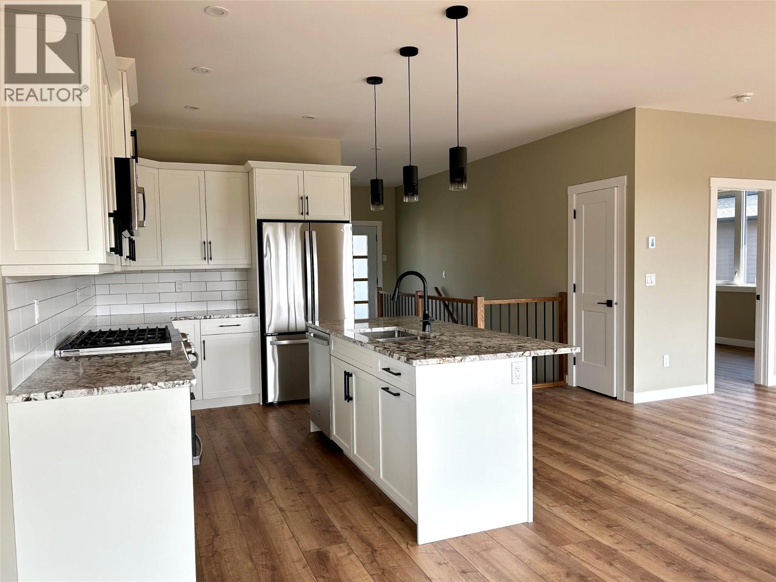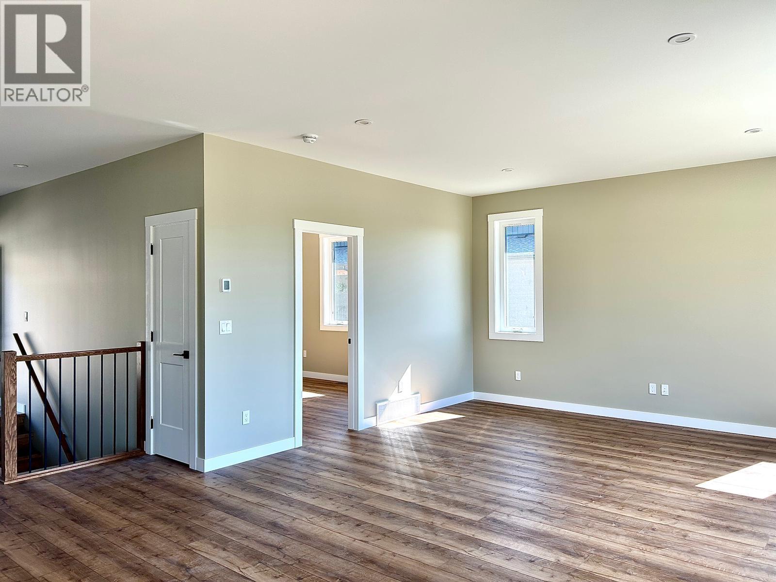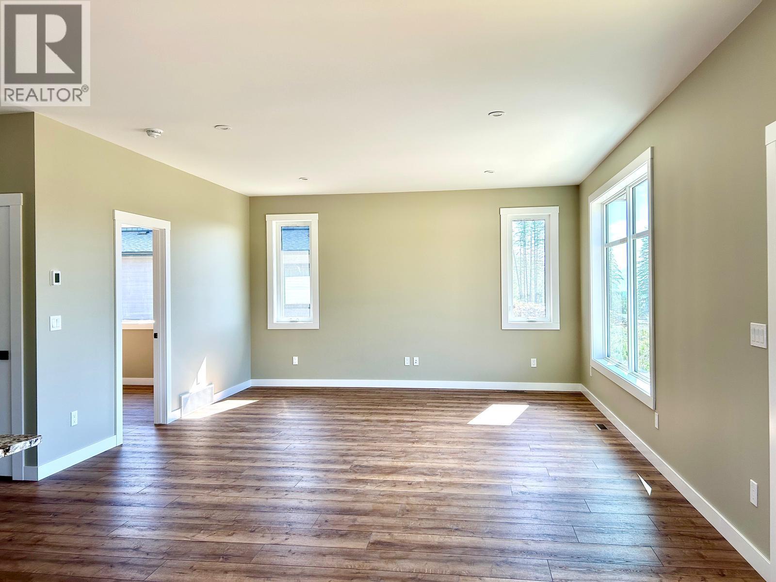149 Sullivan Drive Kimberley, British Columbia V1A 0A7
$744,900Maintenance, Other, See Remarks
$155.61 Monthly
Maintenance, Other, See Remarks
$155.61 MonthlyThis new home built by Kitt Fine Homes is ready to welcome your family. This unique layout features a spacious living area, a great kitchen and dining area. You can interact with your family & friends while cooking as the open concept extends throughout the main floor, perfect for entertaining. The covered deck gives you additional outdoor living with a spectacular view! You can check out the ski conditions without leaving home. There is a total of three bedrooms, 2 1/2 baths and a family room. The primary bedroom features a full ensuite and a walk in closet. All of the extras are in place, granite countertops, air conditioning and in floor heat in the lower level walkout, as well as a forced air furnace and garage. This new and affordable home comes with new home warranty and is ready for its new owners. Call your REALTOR® so you don’t miss your chance to own a new home, with a view in a great area! (id:49650)
Property Details
| MLS® Number | 10348314 |
| Property Type | Single Family |
| Neigbourhood | Kimberley |
| Community Name | Sullivan Landing |
| Community Features | Pets Allowed |
| Parking Space Total | 3 |
| View Type | Mountain View, View (panoramic) |
Building
| Bathroom Total | 3 |
| Bedrooms Total | 3 |
| Appliances | Refrigerator, Dishwasher, Oven - Electric, Cooktop - Gas, Microwave, Washer/dryer Stack-up |
| Architectural Style | Other |
| Basement Type | Full |
| Constructed Date | 2025 |
| Construction Style Attachment | Detached |
| Cooling Type | Central Air Conditioning |
| Flooring Type | Mixed Flooring |
| Foundation Type | Insulated Concrete Forms |
| Half Bath Total | 1 |
| Heating Fuel | Other |
| Heating Type | Forced Air, See Remarks |
| Roof Material | Asphalt Shingle |
| Roof Style | Unknown |
| Stories Total | 2 |
| Size Interior | 1964 Sqft |
| Type | House |
| Utility Water | Municipal Water |
Parking
| Attached Garage | 1 |
Land
| Acreage | No |
| Sewer | Municipal Sewage System |
| Size Irregular | 0.19 |
| Size Total | 0.19 Ac|under 1 Acre |
| Size Total Text | 0.19 Ac|under 1 Acre |
| Zoning Type | Unknown |
Rooms
| Level | Type | Length | Width | Dimensions |
|---|---|---|---|---|
| Lower Level | 4pc Ensuite Bath | Measurements not available | ||
| Lower Level | Utility Room | 7'3'' x 16'0'' | ||
| Lower Level | Bedroom | 11'2'' x 11'11'' | ||
| Lower Level | Primary Bedroom | 13'7'' x 12'3'' | ||
| Lower Level | Family Room | 15'0'' x 13'0'' | ||
| Lower Level | 4pc Bathroom | Measurements not available | ||
| Main Level | 2pc Bathroom | Measurements not available | ||
| Main Level | Bedroom | 10'7'' x 13'4'' | ||
| Main Level | Living Room | 13'4'' x 15'4'' | ||
| Main Level | Dining Room | 15'8'' x 9'5'' | ||
| Main Level | Kitchen | 15'6'' x 12'9'' |
https://www.REALTOR®.ca/real-estate/28325085/149-sullivan-drive-kimberley-kimberley
Interested?
Contact us for more information

Rea Jarrett

290 Wallinger Avenue
Kimberley, British Columbia V1A 1Z1
(250) 427-0070

