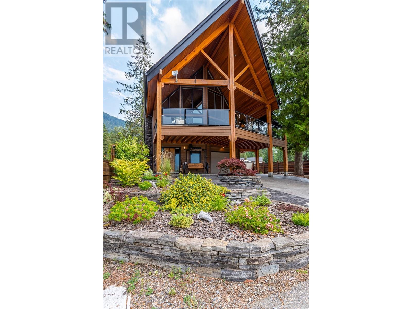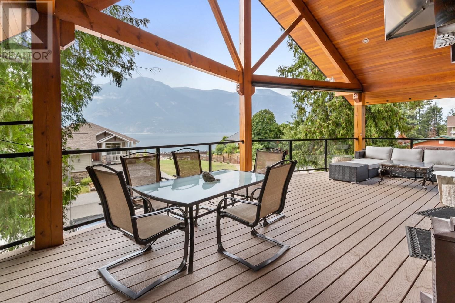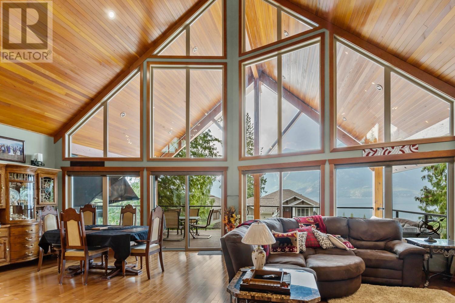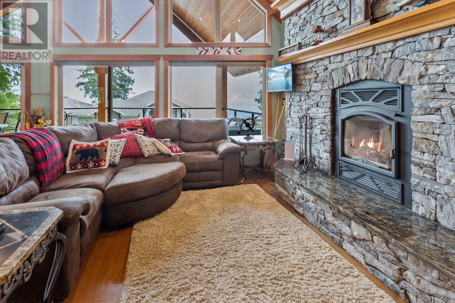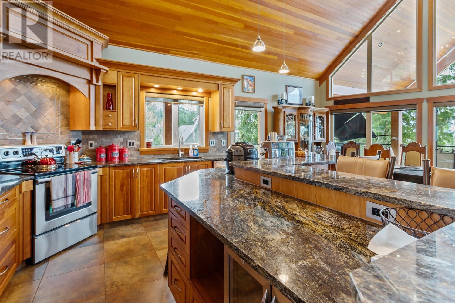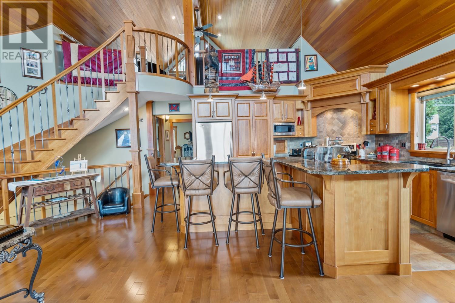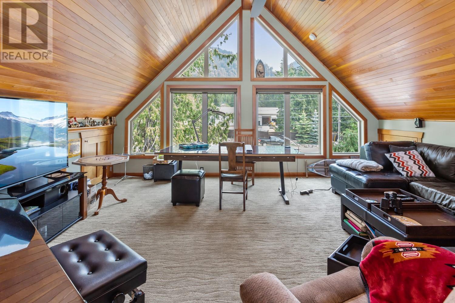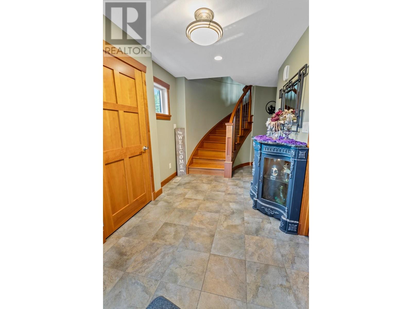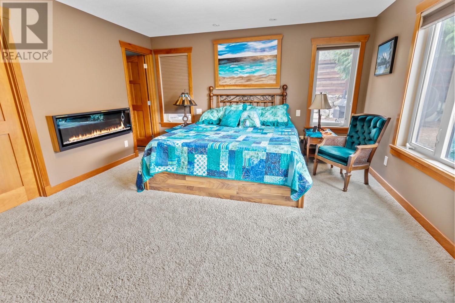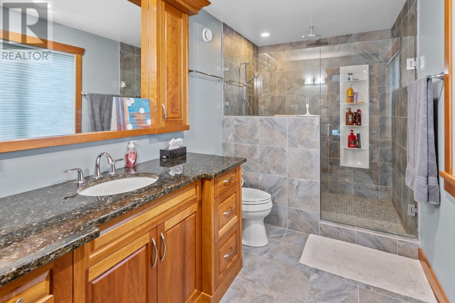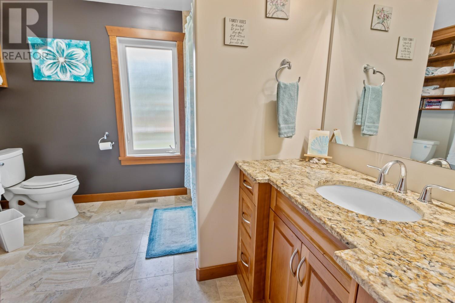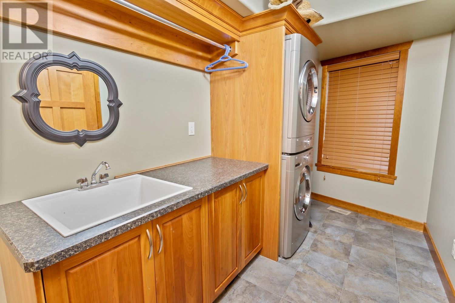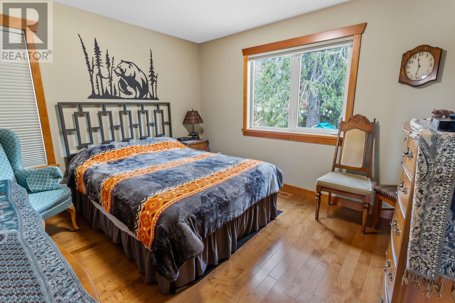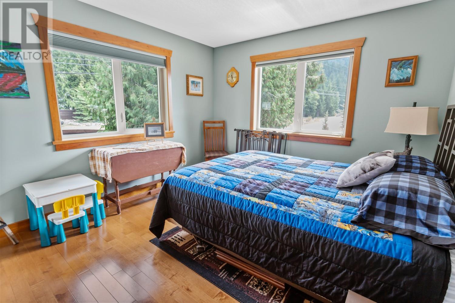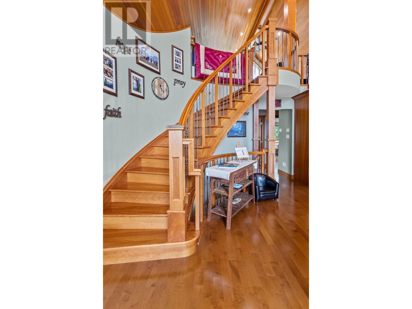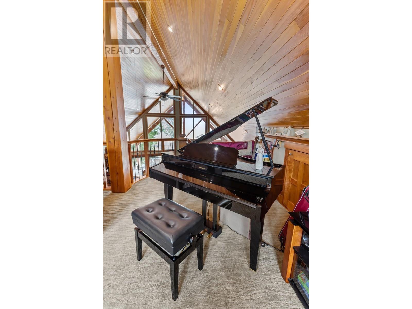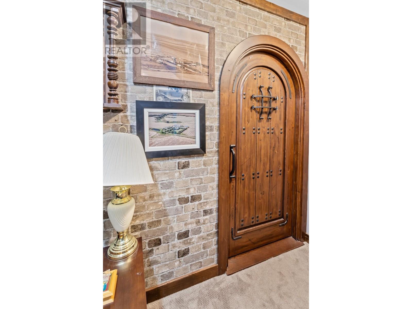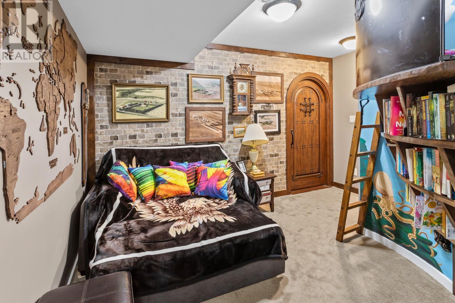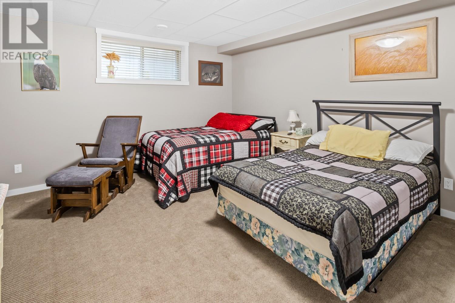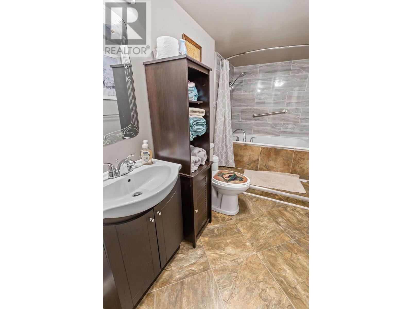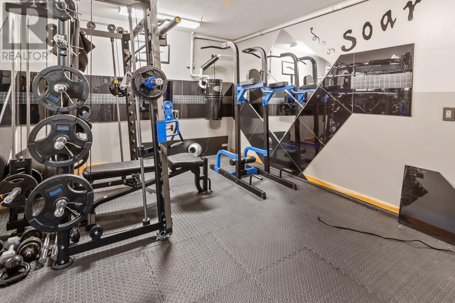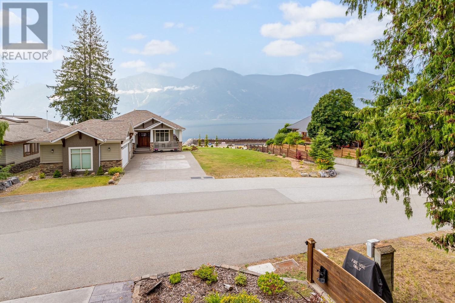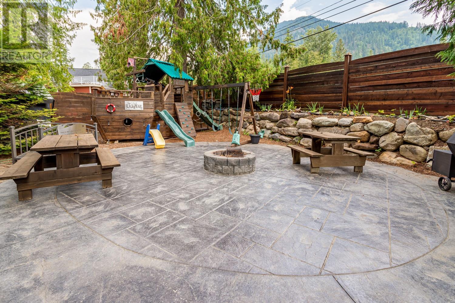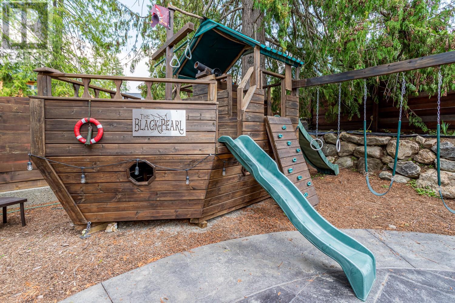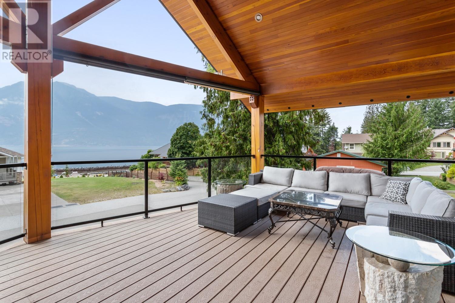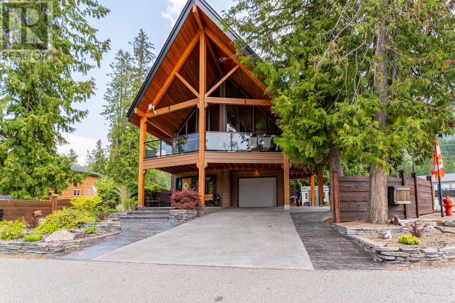13516 Lakeshore Drive Boswell, British Columbia V0B 1A0
$999,000
Waterfront Gated Community! Located in the exclusive Mountain Shore community, this custom-built home is perfect for the whole family. Enjoy top-tier amenities, including a community pool, marina with fueling station, boat storage, and a private beach. Step inside to a grand entryway with a stunning curved staircase. The main level features a luxurious master suite with a tile walk-in shower and full closet. The garage has been converted into a high-end gym, the envy of the neighborhood. Upstairs, soaring vaulted ceilings and a wall of windows maximize breathtaking lake views. High-end finishes, including granite countertops, custom cabinetry, and hardwood floors, add elegance throughout. The basement is a pirate-themed adventure, complete with hidden treasures, a secret bookshelf compartment, and an underwater blacklight area. Outside, the Black Pearl play area awaits—featuring a cannon, treasure, and below-deck hideouts for endless fun. After a day of adventure, relax on the deck with a glass of wine and take in the stunning lake views. Don’t miss this rare opportunity—contact your REALTOR® today! (id:49650)
Property Details
| MLS® Number | 10337436 |
| Property Type | Single Family |
| Neigbourhood | East Shore |
| Amenities Near By | Golf Nearby, Recreation |
| Community Features | Family Oriented, Rural Setting |
| Features | Level Lot |
| Parking Space Total | 1 |
| Pool Type | Outdoor Pool |
| View Type | Lake View, Mountain View |
Building
| Bathroom Total | 3 |
| Bedrooms Total | 4 |
| Architectural Style | Other |
| Basement Type | Full |
| Constructed Date | 2010 |
| Construction Style Attachment | Detached |
| Cooling Type | Central Air Conditioning |
| Fireplace Fuel | Wood |
| Fireplace Present | Yes |
| Fireplace Total | 1 |
| Fireplace Type | Conventional |
| Flooring Type | Carpeted, Hardwood, Tile |
| Heating Type | Forced Air |
| Roof Material | Asphalt Shingle |
| Roof Style | Unknown |
| Stories Total | 2 |
| Size Interior | 2628 Sqft |
| Type | House |
| Utility Water | Community Water User's Utility |
Parking
| Carport | |
| Attached Garage | 1 |
Land
| Acreage | No |
| Land Amenities | Golf Nearby, Recreation |
| Landscape Features | Landscaped, Level, Underground Sprinkler |
| Sewer | Municipal Sewage System |
| Size Irregular | 0.2 |
| Size Total | 0.2 Ac|under 1 Acre |
| Size Total Text | 0.2 Ac|under 1 Acre |
| Zoning Type | Unknown |
Rooms
| Level | Type | Length | Width | Dimensions |
|---|---|---|---|---|
| Second Level | Family Room | 18'11'' x 21'1'' | ||
| Basement | 4pc Ensuite Bath | Measurements not available | ||
| Basement | Laundry Room | 36'4'' x 15'5'' | ||
| Basement | Gym | 12'1'' x 21'4'' | ||
| Basement | Foyer | 7'8'' x 18'3'' | ||
| Basement | Bedroom | 14'3'' x 17'2'' | ||
| Lower Level | Storage | 12'0'' x 12'8'' | ||
| Lower Level | Wine Cellar | 12'8'' x 10'4'' | ||
| Lower Level | Bedroom | 13'1'' x 15'11'' | ||
| Lower Level | 4pc Bathroom | Measurements not available | ||
| Main Level | Pantry | 9'11'' x 7'10'' | ||
| Main Level | Bedroom | 13'7'' x 10'11'' | ||
| Main Level | Primary Bedroom | 13'5'' x 10'11'' | ||
| Main Level | 4pc Bathroom | Measurements not available | ||
| Main Level | Living Room | 13'9'' x 25'0'' | ||
| Main Level | Dining Room | 13'7'' x 11'1'' | ||
| Main Level | Kitchen | 13'7'' x 12'6'' |
https://www.REALTOR®.ca/real-estate/27983406/13516-lakeshore-drive-boswell-east-shore
Interested?
Contact us for more information

Peter Martin
Personal Real Estate Corporation
www.crestonproperties.com/

1408 Canyon Street, Po Box 137
Creston, British Columbia V0B 1G0
(250) 428-8211

