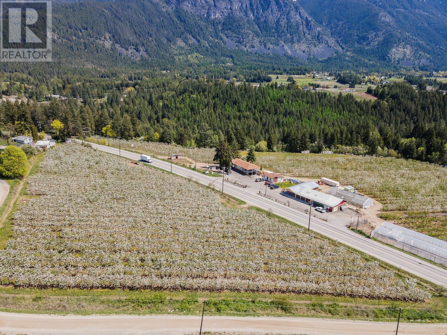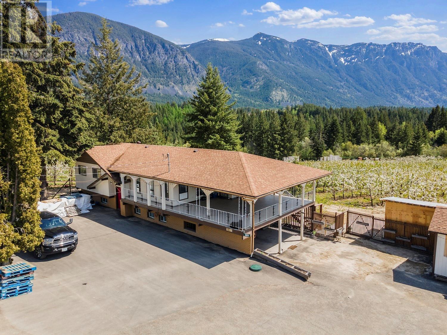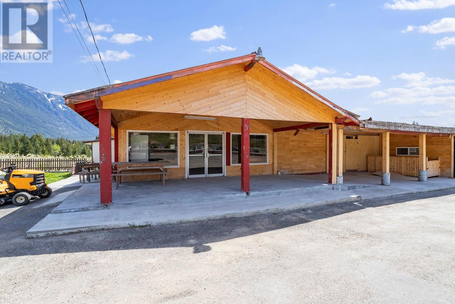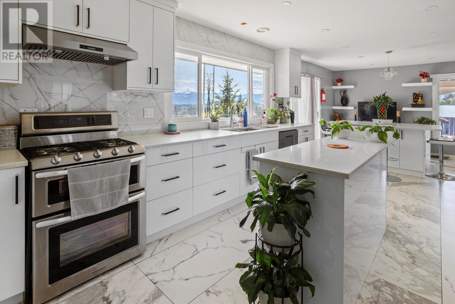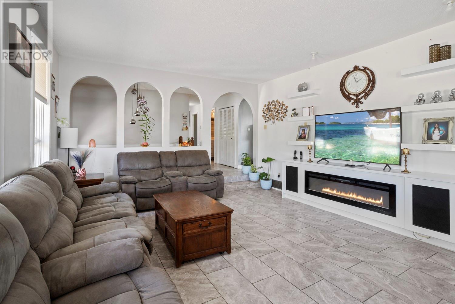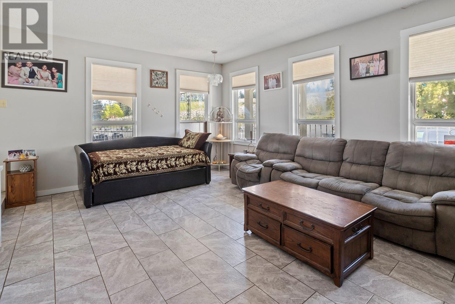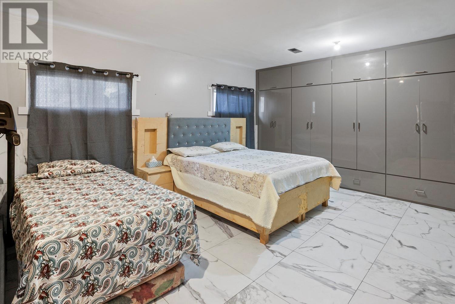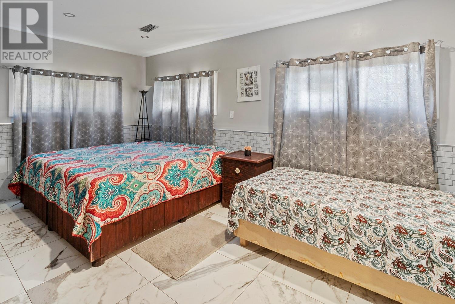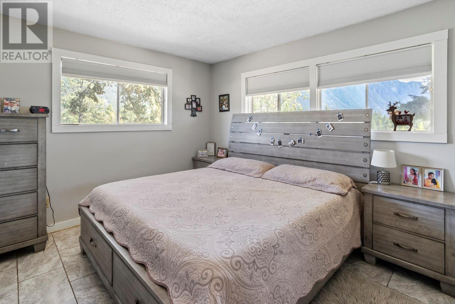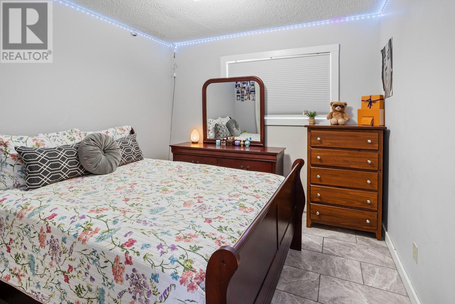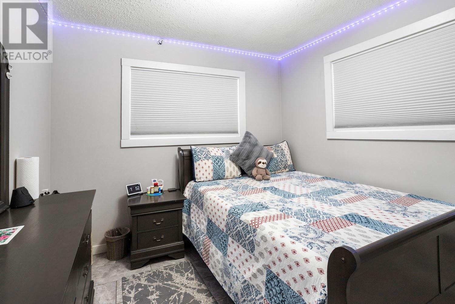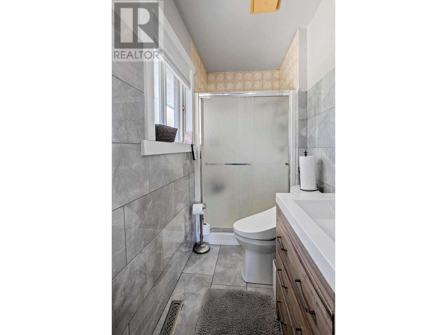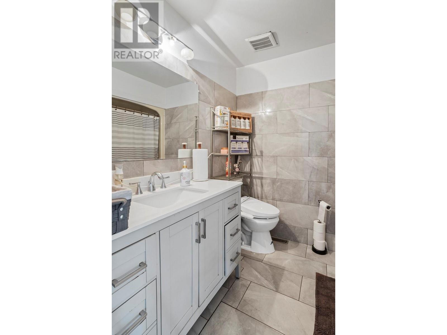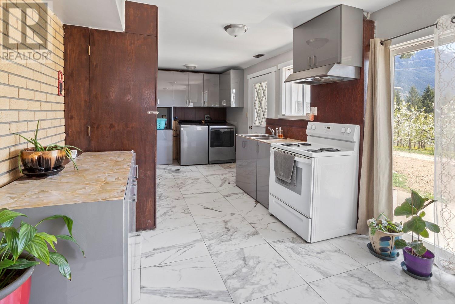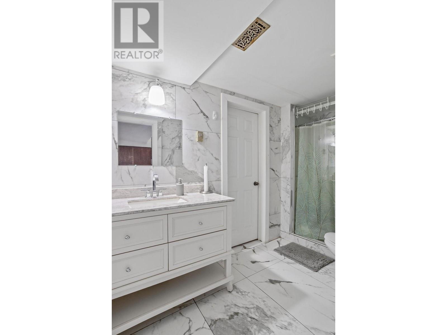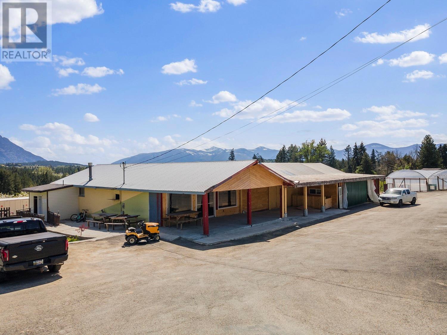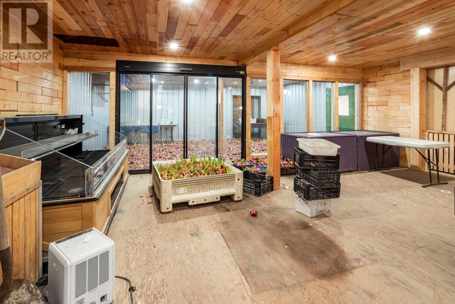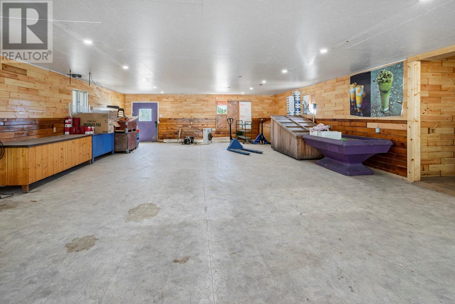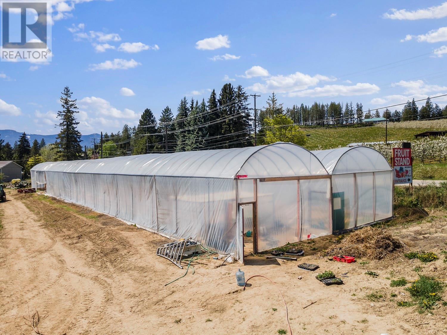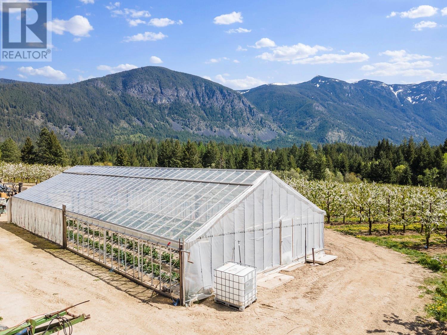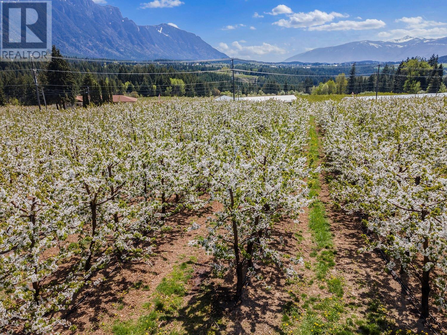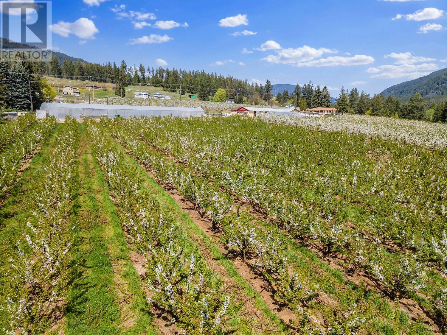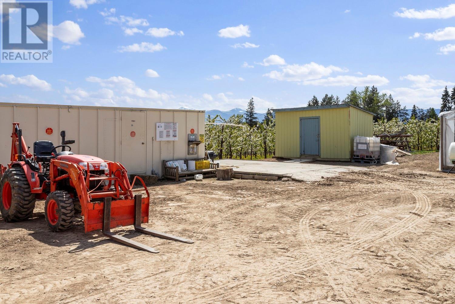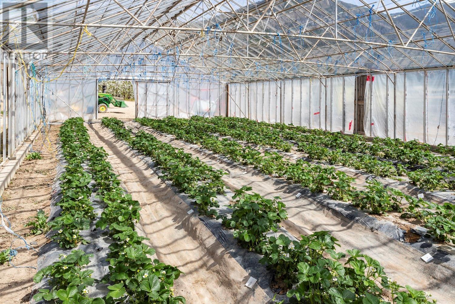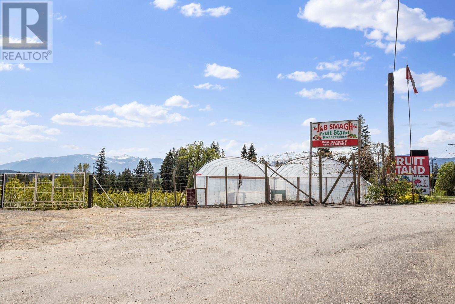3851 3 Highway Erickson, British Columbia V0B 1G0
$3,199,000
Situated in the heart of Erickson, BC, this 16-acre orchard property offers an exceptional blend of residential comfort and agricultural opportunity. Featuring a high-traffic fruit stand, this established operation benefits from prime highway exposure and a loyal customer base. The beautifully updated 5-bedroom, 3-bathroom home includes a bright open-concept kitchen, spacious living areas, and a large covered deck with sweeping views of the orchard and mountains. Multiple outbuildings include a commercial-grade packing room, greenhouses, and ample storage. With mature fruit trees in full production, flat usable land, and strong agri-tourism potential, this is a rare turnkey offering in one of Creston Valley’s most productive growing areas. (id:49650)
Property Details
| MLS® Number | 10347163 |
| Property Type | Agriculture |
| Neigbourhood | Erickson |
| Farm Type | Unknown |
| View Type | Mountain View, Valley View |
Building
| Bathroom Total | 3 |
| Bedrooms Total | 5 |
| Constructed Date | 1982 |
| Flooring Type | Tile |
| Half Bath Total | 2 |
| Heating Type | Forced Air, See Remarks |
| Roof Material | Asphalt Shingle |
| Roof Style | Unknown |
| Stories Total | 2 |
| Size Interior | 1269 Sqft |
| Type | Other |
| Utility Water | Community Water User's Utility |
Land
| Acreage | Yes |
| Sewer | Septic Tank |
| Size Irregular | 16 |
| Size Total | 16 Ac|10 - 50 Acres |
| Size Total Text | 16 Ac|10 - 50 Acres |
Rooms
| Level | Type | Length | Width | Dimensions |
|---|---|---|---|---|
| Second Level | Dining Room | 11'4'' x 11'8'' | ||
| Second Level | Living Room | 19'6'' x 14'10'' | ||
| Second Level | Kitchen | 19'4'' x 11'8'' | ||
| Second Level | 3pc Ensuite Bath | 8'1'' x 4'2'' | ||
| Second Level | 4pc Bathroom | 8'1'' x 7'2'' | ||
| Second Level | Bedroom | 9'11'' x 11'2'' | ||
| Second Level | Bedroom | 9'11'' x 11'2'' | ||
| Second Level | Primary Bedroom | 14'1'' x 11'8'' | ||
| Main Level | 3pc Bathroom | 6'0'' x 11'9'' | ||
| Main Level | Laundry Room | 6'10'' x 12'1'' | ||
| Main Level | Recreation Room | 19'6'' x 14'9'' | ||
| Main Level | Kitchen | 16'9'' x 11'9'' | ||
| Main Level | Bedroom | 20'2'' x 14'9'' | ||
| Main Level | Bedroom | 17'1'' x 11'9'' |
https://www.realtor.ca/real-estate/28328147/3851-3-highway-erickson-erickson
Interested?
Contact us for more information

Peter Martin
Personal Real Estate Corporation
www.crestonproperties.com/

1408 Canyon Street, Po Box 137
Creston, British Columbia V0B 1G0
(250) 428-8211

