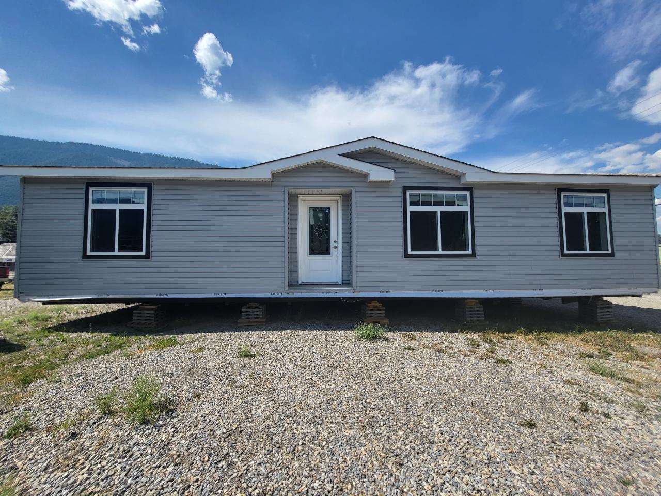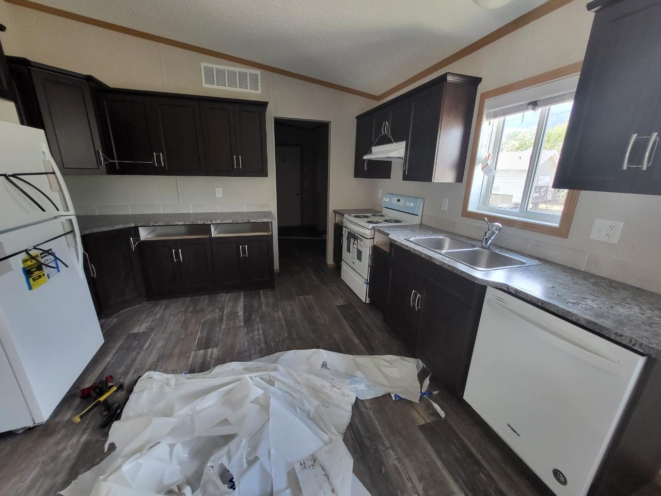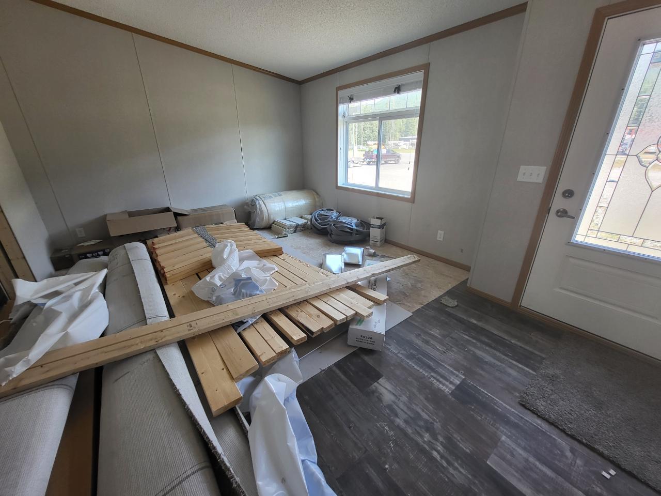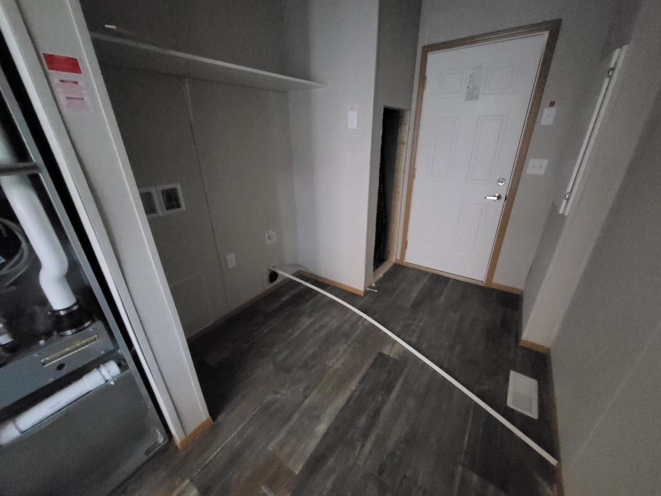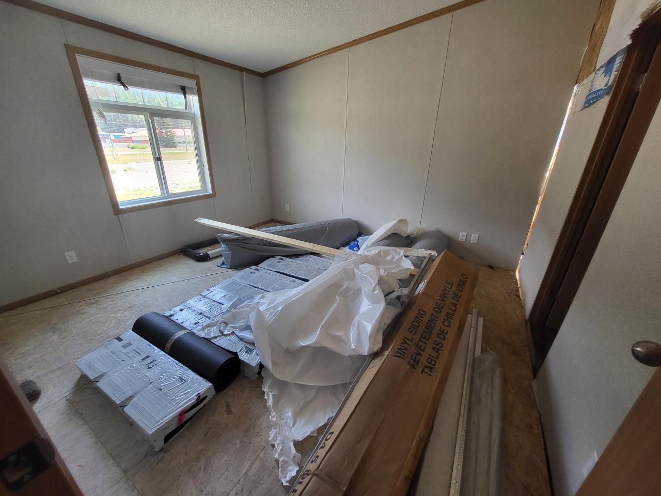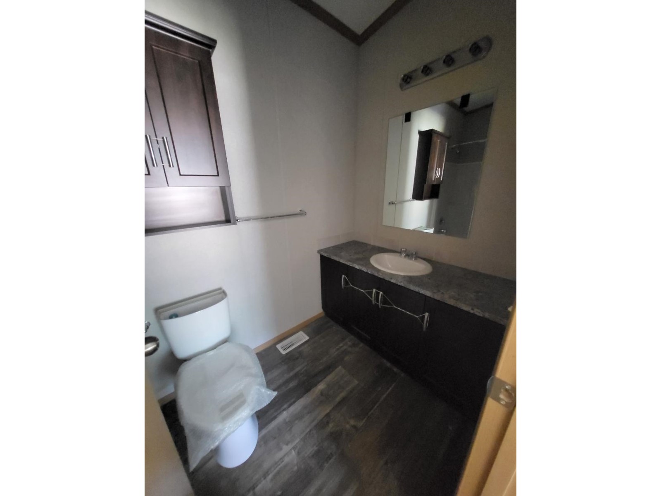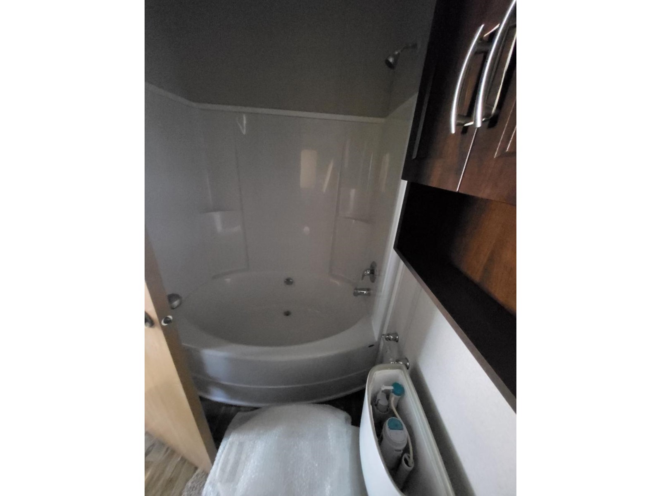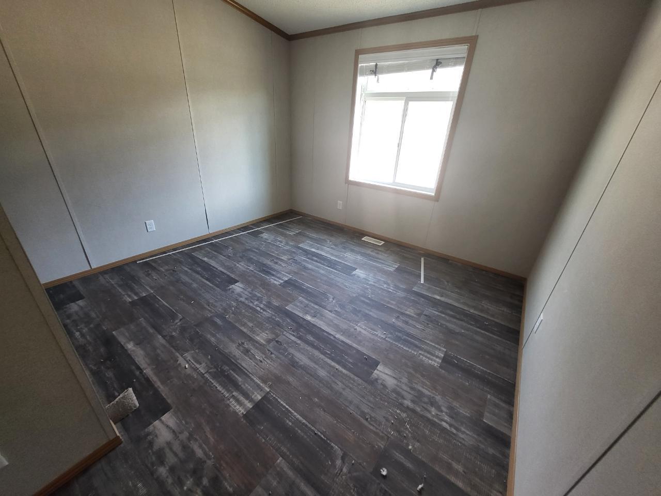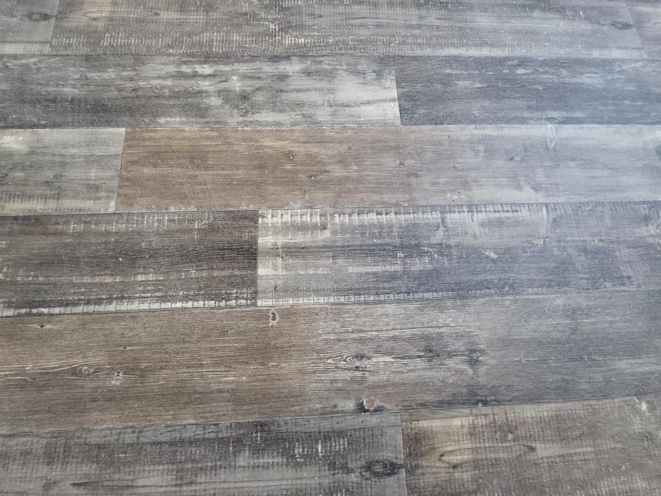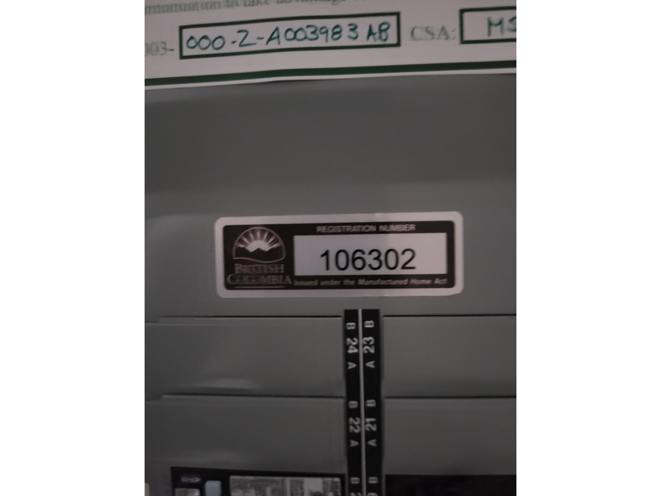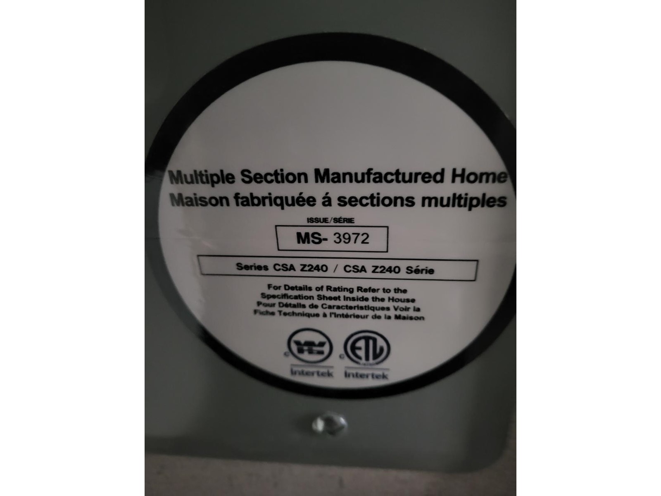5 Wilderness Heights Drive Elkford, British Columbia V0B 1H0
$288,000
This brand new 2022 doublewide is coming soon to Wilderness Heights MHP. Featuring 3 bedrooms, 2 bathrooms and 1296 square feet of living space. Open concept floor plan. Functional layout with the master separated from the other 2 bedrooms. Spacious master bedroom with walk-in closet and full en suite with oval soaker tub. Central location, quiet family oriented park, close to schools and beautiful rocky mountain views. Full home warranty. Free pad rent for the first 6 month ($396/month after that).8'x12' storage shed included. GST is included in the list price. (id:49650)
Property Details
| MLS® Number | 2466945 |
| Property Type | Single Family |
| Community Name | Elkford |
| Community Features | Rentals Allowed, Pets Allowed With Restrictions |
| View Type | Mountain View |
Building
| Bathroom Total | 2 |
| Bedrooms Total | 3 |
| Basement Development | Unknown |
| Basement Features | Unknown |
| Basement Type | Unknown (unknown) |
| Constructed Date | 2022 |
| Construction Material | Steel Frame, Unknown |
| Exterior Finish | Vinyl |
| Flooring Type | Wall-to-wall Carpet, Vinyl |
| Heating Fuel | Natural Gas |
| Heating Type | Forced Air |
| Roof Material | Asphalt Shingle |
| Roof Style | Unknown |
| Size Interior | 1296 |
| Type | Mobile Home |
| Utility Water | Municipal Water |
Land
| Acreage | No |
| Zoning Type | Residential |
Rooms
| Level | Type | Length | Width | Dimensions |
|---|---|---|---|---|
| Main Level | Kitchen | 10'10 x 12'8 | ||
| Main Level | Dining Room | 10'5 x 12'8 | ||
| Main Level | Living Room | 17'8 x 13'4 | ||
| Main Level | Primary Bedroom | 12 x 13 | ||
| Main Level | Ensuite | Measurements not available | ||
| Main Level | Bedroom | 9'5 x 10'4 | ||
| Main Level | Bedroom | 11'3 x 10'4 | ||
| Main Level | Full Bathroom | Measurements not available |
Utilities
| Sewer | Available |
https://www.realtor.ca/real-estate/24780165/5-wilderness-heights-drive-elkford-elkford
Interested?
Contact us for more information

Box 879
Sparwood, British Columbia V0B 2G0
(250) 425-2722
(250) 425-2702
www.royallepage.ca

